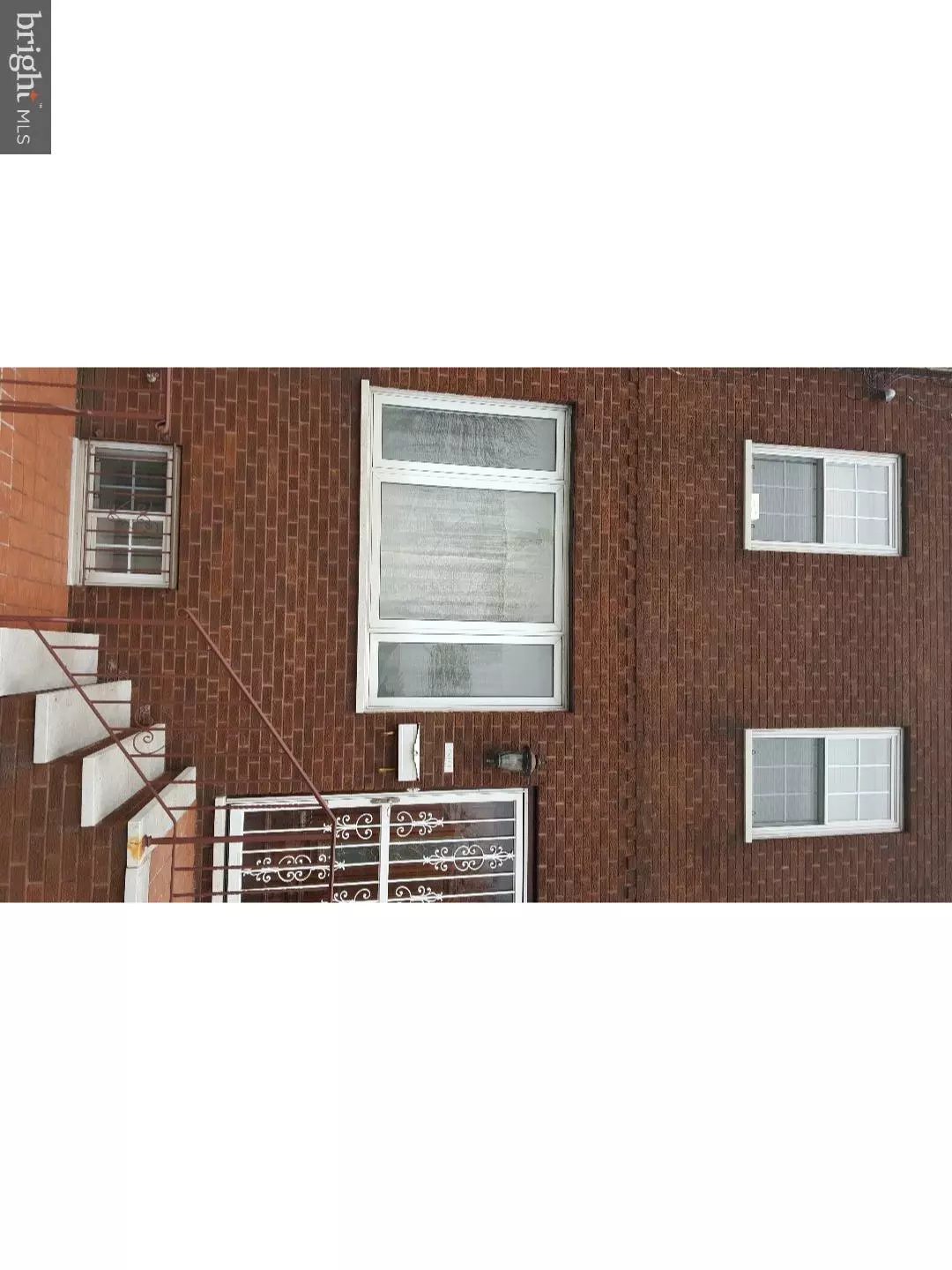$250,000
$254,900
1.9%For more information regarding the value of a property, please contact us for a free consultation.
3 Beds
2 Baths
1,200 SqFt
SOLD DATE : 05/27/2016
Key Details
Sold Price $250,000
Property Type Townhouse
Sub Type Interior Row/Townhouse
Listing Status Sold
Purchase Type For Sale
Square Footage 1,200 sqft
Price per Sqft $208
Subdivision Center City
MLS Listing ID 1002402010
Sold Date 05/27/16
Style Straight Thru
Bedrooms 3
Full Baths 1
Half Baths 1
HOA Y/N N
Abv Grd Liv Area 1,200
Originating Board TREND
Year Built 1928
Annual Tax Amount $2,139
Tax Year 2016
Lot Size 960 Sqft
Acres 0.02
Lot Dimensions 15X64
Property Description
Super convenient location, This house is perfectly located in walking distance to shopping center, caf , restaurant, Broad street subway and public transportations and just minutes to center city, stadium, major highway I-76 & I-95. This block features ample parking. Enter main level features Super large living room with tons kind of recessed lighting, high ceiling, Super Bright, Beautiful Hardwood floor lead to Generously eat in kitchen with beautiful tiles flooring, French door lead to spacious clean rear yard provides a great space for summer BBQ. Full finished basement with tiles flooring features additional front room, 1/2 bath and separate utility room and laundry. Upstairs features total of 3 large size of bedrooms with double closets in master bedroom, spacious of full bath. This home's interior was thoughtfully designed with an eye for simplicity and truly beauty.
Location
State PA
County Philadelphia
Area 19145 (19145)
Zoning RM1
Rooms
Other Rooms Living Room, Dining Room, Primary Bedroom, Bedroom 2, Kitchen, Family Room, Bedroom 1
Basement Full, Fully Finished
Interior
Interior Features Kitchen - Eat-In
Hot Water Natural Gas
Heating Gas, Forced Air
Cooling Central A/C
Flooring Wood, Fully Carpeted, Tile/Brick
Fireplace N
Heat Source Natural Gas
Laundry Basement
Exterior
Waterfront N
Water Access N
Accessibility None
Parking Type On Street
Garage N
Building
Story 2
Sewer Public Sewer
Water Public
Architectural Style Straight Thru
Level or Stories 2
Additional Building Above Grade
New Construction N
Schools
School District The School District Of Philadelphia
Others
Senior Community No
Tax ID 262228100
Ownership Fee Simple
Read Less Info
Want to know what your home might be worth? Contact us for a FREE valuation!

Our team is ready to help you sell your home for the highest possible price ASAP

Bought with Paul Chin • BHHS Fox & Roach-Center City Walnut

"My job is to find and attract mastery-based agents to the office, protect the culture, and make sure everyone is happy! "







