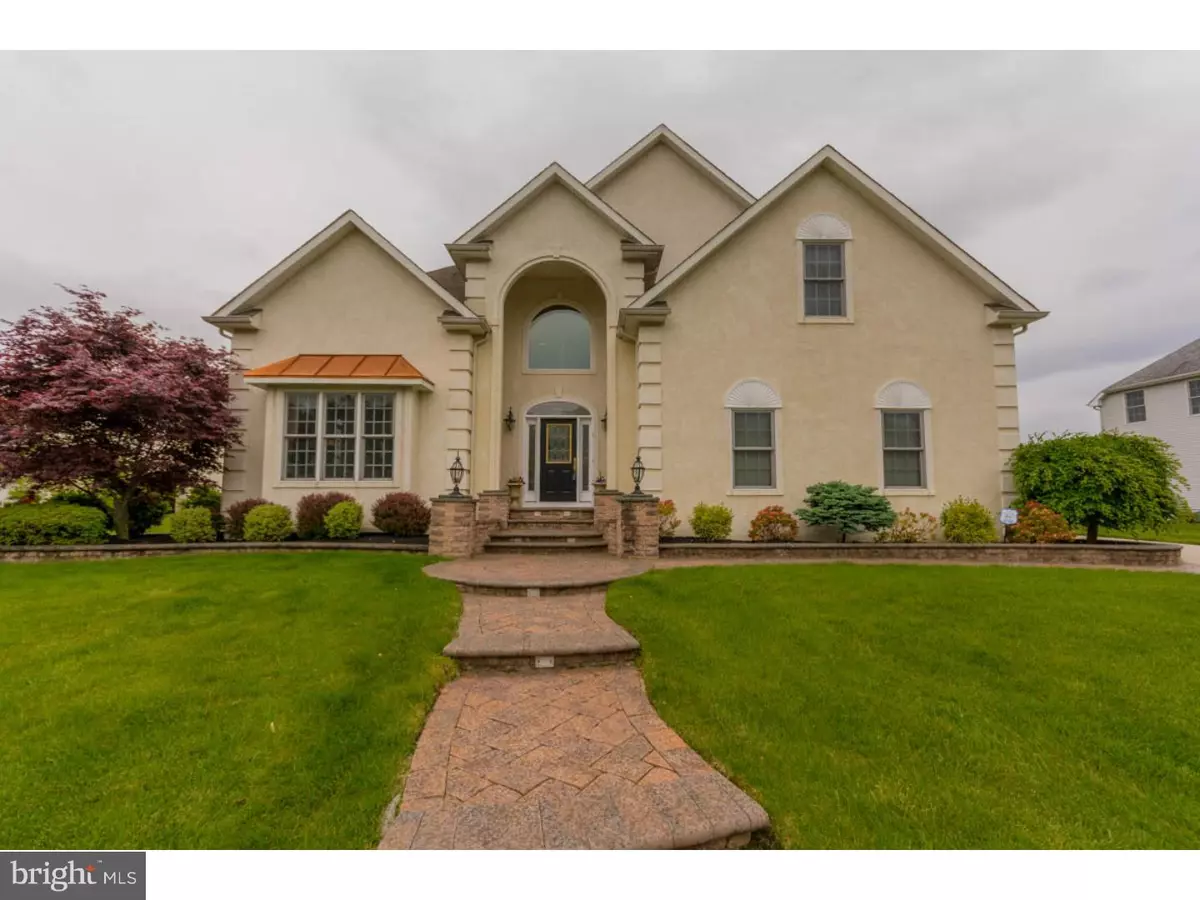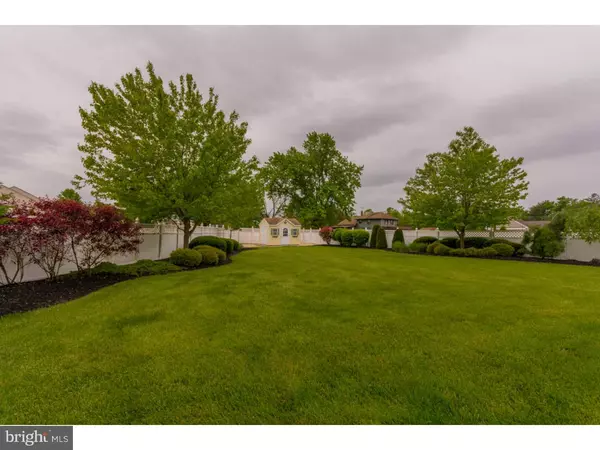$542,500
$559,900
3.1%For more information regarding the value of a property, please contact us for a free consultation.
4 Beds
3 Baths
3,434 SqFt
SOLD DATE : 08/29/2016
Key Details
Sold Price $542,500
Property Type Single Family Home
Sub Type Detached
Listing Status Sold
Purchase Type For Sale
Square Footage 3,434 sqft
Price per Sqft $157
Subdivision Tara Estates
MLS Listing ID 1002397752
Sold Date 08/29/16
Style French,Normandy
Bedrooms 4
Full Baths 2
Half Baths 1
HOA Y/N N
Abv Grd Liv Area 3,434
Originating Board TREND
Year Built 2000
Annual Tax Amount $14,750
Tax Year 2015
Lot Size 0.433 Acres
Acres 0.43
Lot Dimensions IRR
Property Description
Are you ready for luxurious living in Tara Estates? This stunning and impressive 3,400 sqft former model home has every amenity and upgrade you can imagine. Starting with the delightful gourmet kitchen with custom granite countertops, flawless cabinetry that was designed to show off the builder's top quality, when this was their model home for the development. Exquisite tile flooring throughout the kitchen and eating areas are highlighted when the sun enters via the unique window designs. This is a must see. The family room and living area can accommodate the largest of furniture, as this space is massive and boasts a 2-story ceiling. A sunken living/piano room only adds to the exquisite look when you first enter this home. Once again with raised ceilings for perfect sound and or feeling of open space. Connected is the distinctive dining area large enough to accommodate everyone. Custom pillars and picture boxes will provide your guests the feeling their dining at a five-star restaurant. All bedrooms are oversized and have plenty of closet space. Bring ALL your stuff; we're sure it will fit. The master bedroom is nothing less than captivating! Tray ceilings make this master bedroom feel spacious and unsurpassed. Every attention to detail was kept in mind when this room was designed. From the recessed lighting, double 6-panel doors, to the custom drapery, and so much more. Now to the prize space of this home, the basement! WOW! Like something out of a movie! This space is nothing short of amazing. Custom bar area, private office, gym/weight room and separate living space to just relax and/or entertain. Everything about this area screams, "created by famous designer"! Wait until you see the detail that went into this area. The home on the outside is as impressive as the inside. Custom paver patio work, fenced yard, shed, custom landscaping, and did we mention plenty of space when you're ready for a pool. Come see why this home has been the pride of Tara Estates and why the builder selected this home to show off the development. Don't miss out on this opportunity to show family or friends that success is what you've become! Motivated sellers, bring ALL offers.
Location
State NJ
County Burlington
Area Mount Laurel Twp (20324)
Zoning RES
Rooms
Other Rooms Living Room, Dining Room, Primary Bedroom, Bedroom 2, Bedroom 3, Kitchen, Family Room, Bedroom 1, Laundry, Other
Basement Full, Fully Finished
Interior
Interior Features Butlers Pantry, Ceiling Fan(s), Central Vacuum, Kitchen - Eat-In
Hot Water Natural Gas
Heating Gas, Forced Air
Cooling Central A/C
Flooring Wood, Tile/Brick, Marble
Fireplaces Number 1
Fireplaces Type Marble
Equipment Oven - Self Cleaning, Dishwasher, Disposal
Fireplace Y
Window Features Energy Efficient
Appliance Oven - Self Cleaning, Dishwasher, Disposal
Heat Source Natural Gas
Laundry Main Floor
Exterior
Exterior Feature Patio(s), Porch(es)
Garage Spaces 5.0
Fence Other
Utilities Available Cable TV
Water Access N
Roof Type Pitched,Shingle
Accessibility None
Porch Patio(s), Porch(es)
Attached Garage 2
Total Parking Spaces 5
Garage Y
Building
Lot Description Cul-de-sac, Irregular, Front Yard, Rear Yard, SideYard(s)
Story 2
Foundation Concrete Perimeter
Sewer Public Sewer
Water Public
Architectural Style French, Normandy
Level or Stories 2
Additional Building Above Grade
Structure Type Cathedral Ceilings,9'+ Ceilings
New Construction N
Schools
School District Mount Laurel Township Public Schools
Others
Pets Allowed Y
Senior Community No
Tax ID 24-00810-00003
Ownership Fee Simple
Security Features Security System
Pets Allowed Case by Case Basis
Read Less Info
Want to know what your home might be worth? Contact us for a FREE valuation!

Our team is ready to help you sell your home for the highest possible price ASAP

Bought with John R. Wuertz • BHHS Fox & Roach-Mt Laurel
"My job is to find and attract mastery-based agents to the office, protect the culture, and make sure everyone is happy! "







