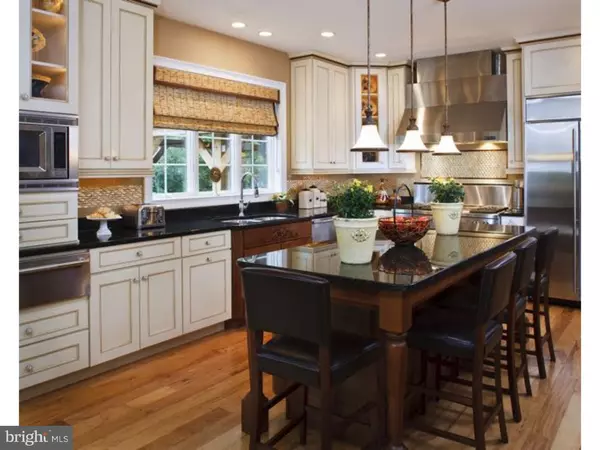$1,450,000
$1,495,000
3.0%For more information regarding the value of a property, please contact us for a free consultation.
6 Beds
7 Baths
5,436 SqFt
SOLD DATE : 07/15/2016
Key Details
Sold Price $1,450,000
Property Type Single Family Home
Sub Type Detached
Listing Status Sold
Purchase Type For Sale
Square Footage 5,436 sqft
Price per Sqft $266
Subdivision The Grande At Moores
MLS Listing ID 1002396730
Sold Date 07/15/16
Style Traditional
Bedrooms 6
Full Baths 5
Half Baths 2
HOA Y/N N
Abv Grd Liv Area 5,436
Originating Board TREND
Year Built 2005
Annual Tax Amount $28,090
Tax Year 2015
Lot Size 0.800 Acres
Acres 0.8
Lot Dimensions 0X0
Property Description
A rare opportunity to acquire this Designer owned property with outdoor living space typically found on the West Coast! As you approach the property you can see why it has graced the cover of a popular Design Magazine more than once. Stunning not only in design and finishes, this 6 bedroom home offers warm, comfortable, and impressive rooms that flow beautifully throughout. Perfectly positioned on .8 acres guests are welcomed by bluestone walkways, and hand painted fountains. This is just the start of what this wonderful home has to offer. A grand entrance foyer offers a views into lovely rooms at every turn. The professionally designed dining room offers custom lighting and tray ceiling, while the 2 story living room offers one of 4 fireplaces. A chef's kitchen offers imported marble and glass tiles from Italy, custom breakfront, high end appliances, granite counter-tops, wine refrigerator, warming drawer, and 6 burner professional gas stove with convection ovens and griddle, and large pantry...now this is a Kitchen! Lovely built-in entertainment lines one wall of the large family room and custom Maple built-in cabinets are offered in light filled office Completing the main level is a well-appointed mud room with organizational built-in cabinets and a coat closet. The upper level offer a sumptuous Master Suite with hardwood flooring, 2 walk-in closets, and a beautiful master bath marble floors, his and her vanity sinks, large shower with marble stall, and jetted garden tub with marble surround. Completing the upper level are 3 generous on-suite bedrooms, a 5th guest bedroom, laundry room, and back staircase. The jaw dropping Colorado inspired lower level is it's own retreat offering a stacked stone gas fireplace, Hickory floors, Custom Knotty Alder Doors, Custom Bar with stainless steel sink, ice maker, dishwasher and Temperature Controlled Wine Cellar marries beauty and function. In addition the lower level offers a beautiful, large full bath with slate tiles, walk-in shower, and vanity with copper vessel sink. A game area, dance floor, and 6th bedroom/gym complete this amazing space. Saving the best for last is the outdoor entertainment space offering Epe (Mahogany) and Blue-stone flooring, Tennessee Sandstone Bar, Stacked Stone built-in DCS grill, solid Cedar Post and Beam ceiling, and an impressive double sided towering stone fireplace. Welcome to 161 Fellswood!
Location
State NJ
County Burlington
Area Moorestown Twp (20322)
Zoning RES
Rooms
Other Rooms Living Room, Dining Room, Primary Bedroom, Bedroom 2, Bedroom 3, Kitchen, Family Room, Bedroom 1, Other
Basement Full
Interior
Interior Features Primary Bath(s), Kitchen - Island, Butlers Pantry, Ceiling Fan(s), Attic/House Fan, Wet/Dry Bar, Stall Shower, Dining Area
Hot Water Natural Gas
Heating Gas, Forced Air
Cooling Central A/C
Flooring Wood, Fully Carpeted, Stone
Fireplaces Type Marble, Stone, Gas/Propane
Equipment Cooktop, Built-In Range, Oven - Double, Oven - Self Cleaning, Dishwasher, Refrigerator, Disposal, Built-In Microwave
Fireplace N
Window Features Bay/Bow,Energy Efficient
Appliance Cooktop, Built-In Range, Oven - Double, Oven - Self Cleaning, Dishwasher, Refrigerator, Disposal, Built-In Microwave
Heat Source Natural Gas
Laundry Upper Floor
Exterior
Exterior Feature Deck(s), Patio(s), Porch(es)
Garage Spaces 6.0
Waterfront N
Water Access N
Accessibility None
Porch Deck(s), Patio(s), Porch(es)
Parking Type Attached Garage
Attached Garage 3
Total Parking Spaces 6
Garage Y
Building
Story 2
Sewer Public Sewer
Water Public
Architectural Style Traditional
Level or Stories 2
Additional Building Above Grade
Structure Type Cathedral Ceilings,9'+ Ceilings,High
New Construction N
Schools
Middle Schools Wm Allen Iii
High Schools Moorestown
School District Moorestown Township Public Schools
Others
Senior Community No
Tax ID 22-05501-00016
Ownership Fee Simple
Security Features Security System
Read Less Info
Want to know what your home might be worth? Contact us for a FREE valuation!

Our team is ready to help you sell your home for the highest possible price ASAP

Bought with Samuel N Lepore • Keller Williams Realty - Moorestown

"My job is to find and attract mastery-based agents to the office, protect the culture, and make sure everyone is happy! "







