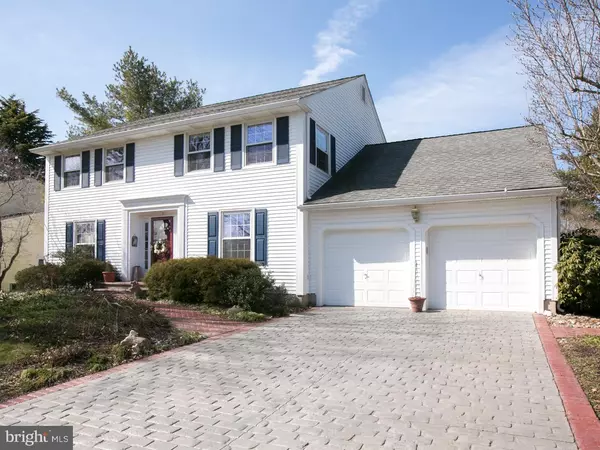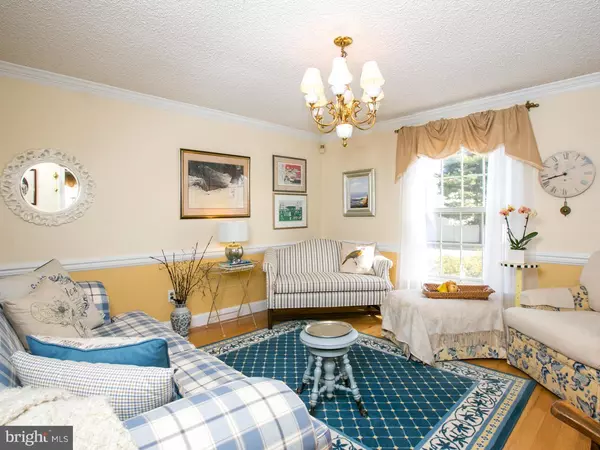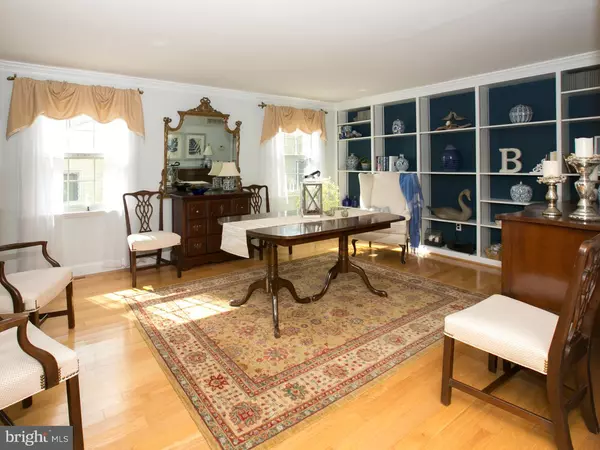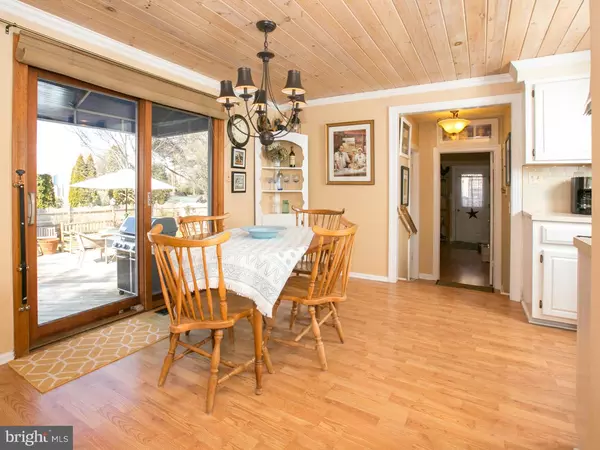$335,000
$340,000
1.5%For more information regarding the value of a property, please contact us for a free consultation.
4 Beds
3 Baths
2,566 SqFt
SOLD DATE : 04/29/2016
Key Details
Sold Price $335,000
Property Type Single Family Home
Sub Type Detached
Listing Status Sold
Purchase Type For Sale
Square Footage 2,566 sqft
Price per Sqft $130
Subdivision The Maples
MLS Listing ID 1002393624
Sold Date 04/29/16
Style Colonial,Traditional
Bedrooms 4
Full Baths 3
HOA Y/N N
Abv Grd Liv Area 2,566
Originating Board TREND
Year Built 1979
Annual Tax Amount $7,536
Tax Year 2015
Lot Size 10,019 Sqft
Acres 0.23
Lot Dimensions 10,019
Property Description
Lovely, beautifully maintained center hall colonial in the highly desirable "The Maples" section of Marlton. Impeccably maintained with a beach themed decor offering 4 bedroom, 3 full bath with gorgeous hardwood floors throughout, featuring a large spacious living room trimmed with custom built-in bookcases and large windows providing plenty of natural light. Good size dining room off of kitchen with stainless steel appliances. Great family room with fireplace, opened up into the eat in kitchen and overlooking a fenced in backyard. Kitchen offers a sliding door access to back deck including a retractable awning for sunniest of days, overlooking spacious backyard, perfect for grilling and entertaining! Cute shed for storage or potting plants. Master Bedroom is Gigantic and Luxurious with walk in closet, jacuzzi tub and sitting area. Basement is partially finished offering an additional 380 square feet of living, perfect for playroom or "man/woman cave". 2 car attached garage includes additional refrigerator and freezer. Conveniently located close to Rt 295, Turnpike and major highways yet quiet and private. Don't miss this...it won't last long!
Location
State NJ
County Burlington
Area Evesham Twp (20313)
Zoning MD
Rooms
Other Rooms Living Room, Dining Room, Primary Bedroom, Bedroom 2, Bedroom 3, Kitchen, Family Room, Bedroom 1, Other, Attic
Basement Partial
Interior
Interior Features Primary Bath(s), Butlers Pantry, Ceiling Fan(s), Attic/House Fan, WhirlPool/HotTub, Central Vacuum, Water Treat System, Stall Shower, Kitchen - Eat-In
Hot Water Natural Gas
Heating Gas, Forced Air
Cooling Central A/C
Flooring Wood, Fully Carpeted, Tile/Brick
Fireplaces Number 1
Fireplaces Type Brick, Gas/Propane
Equipment Built-In Range, Oven - Self Cleaning, Dishwasher, Disposal, Built-In Microwave
Fireplace Y
Window Features Energy Efficient,Replacement
Appliance Built-In Range, Oven - Self Cleaning, Dishwasher, Disposal, Built-In Microwave
Heat Source Natural Gas
Laundry Main Floor
Exterior
Exterior Feature Deck(s)
Garage Spaces 5.0
Fence Other
Utilities Available Cable TV
Water Access N
Roof Type Pitched,Shingle
Accessibility None
Porch Deck(s)
Attached Garage 2
Total Parking Spaces 5
Garage Y
Building
Lot Description Sloping, Front Yard, Rear Yard
Story 2
Foundation Brick/Mortar
Sewer Public Sewer
Water Public
Architectural Style Colonial, Traditional
Level or Stories 2
Additional Building Above Grade
New Construction N
Schools
School District Evesham Township
Others
Senior Community No
Tax ID 13-00006 15-00003
Ownership Fee Simple
Security Features Security System
Read Less Info
Want to know what your home might be worth? Contact us for a FREE valuation!

Our team is ready to help you sell your home for the highest possible price ASAP

Bought with Kelly Handt • Keller Williams Realty - Medford
"My job is to find and attract mastery-based agents to the office, protect the culture, and make sure everyone is happy! "







