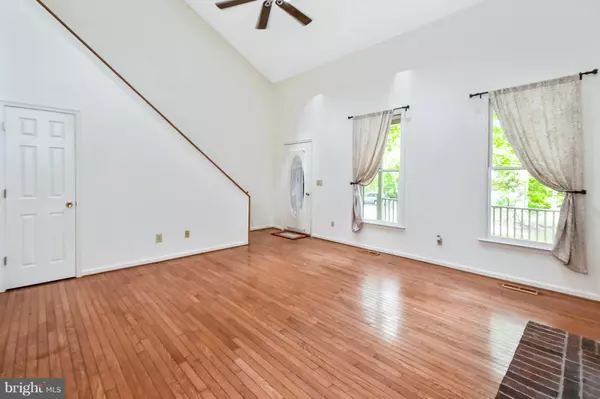$220,000
$219,000
0.5%For more information regarding the value of a property, please contact us for a free consultation.
3 Beds
3 Baths
2,040 SqFt
SOLD DATE : 03/22/2017
Key Details
Sold Price $220,000
Property Type Single Family Home
Sub Type Detached
Listing Status Sold
Purchase Type For Sale
Square Footage 2,040 sqft
Price per Sqft $107
Subdivision Lake Of The Woods
MLS Listing ID 1002394000
Sold Date 03/22/17
Style Cape Cod
Bedrooms 3
Full Baths 2
Half Baths 1
HOA Fees $109/ann
HOA Y/N Y
Abv Grd Liv Area 2,040
Originating Board MRIS
Year Built 1997
Annual Tax Amount $1,628
Tax Year 2015
Lot Size 0.340 Acres
Acres 0.34
Property Description
Open, bright, 3 bdrm, 2.5 bath with hardwood floors, brick fireplace, sep. dining area, spacious master bedroom with tray ceiling and sitting room attached. Central vac, nice sized rear deck, soaring 2 story ceilings in great room w/skylights and brick to ceiling fireplace. Separate huge laundry. HVAC replaced in the past few years. Seller says bring all reasonable offers!
Location
State VA
County Orange
Zoning R3
Rooms
Other Rooms Dining Room, Primary Bedroom, Sitting Room, Bedroom 2, Bedroom 3, Kitchen, Family Room
Main Level Bedrooms 1
Interior
Interior Features Combination Dining/Living, Entry Level Bedroom, Window Treatments, Primary Bath(s), Wood Floors
Hot Water Electric
Heating Heat Pump(s)
Cooling Heat Pump(s)
Fireplaces Number 1
Fireplaces Type Mantel(s), Screen
Equipment Washer/Dryer Hookups Only, Central Vacuum, Dishwasher, Disposal, Dryer, Icemaker, Microwave, Oven/Range - Electric, Refrigerator, Washer
Fireplace Y
Appliance Washer/Dryer Hookups Only, Central Vacuum, Dishwasher, Disposal, Dryer, Icemaker, Microwave, Oven/Range - Electric, Refrigerator, Washer
Heat Source Electric, Wood
Exterior
Exterior Feature Deck(s), Porch(es)
Parking Features Garage Door Opener
Garage Spaces 2.0
Community Features Alterations/Architectural Changes, Building Restrictions, Commercial Vehicles Prohibited, Covenants, Fencing, Pets - Allowed, Restrictions
Utilities Available Cable TV Available
Amenities Available Bar/Lounge, Baseball Field, Beach, Boat Ramp, Boat Dock/Slip, Club House, Common Grounds, Community Center, Exercise Room, Dining Rooms, Fencing, Fitness Center, Gated Community, Golf Club, Golf Course Membership Available, Golf Course, Horse Trails, Jog/Walk Path, Lake, Meeting Room, Non-Lake Recreational Area, Party Room, Picnic Area, Pool - Outdoor, Pier/Dock, Putting Green, Recreational Center, Riding/Stables, Security, Soccer Field, Swimming Pool, Tennis Courts, Tot Lots/Playground, Water/Lake Privileges
Water Access N
View Trees/Woods, Garden/Lawn
Street Surface Tar and Chip
Accessibility None
Porch Deck(s), Porch(es)
Road Frontage Private
Attached Garage 2
Total Parking Spaces 2
Garage Y
Building
Lot Description Backs to Trees, Partly Wooded, Trees/Wooded
Story 2
Foundation Crawl Space
Sewer Public Sewer
Water Public
Architectural Style Cape Cod
Level or Stories 2
Additional Building Above Grade
New Construction N
Schools
School District Orange County Public Schools
Others
HOA Fee Include Management,Insurance,Pool(s),Recreation Facility,Reserve Funds,Road Maintenance,Snow Removal,Security Gate
Senior Community No
Tax ID 000004939
Ownership Fee Simple
Security Features Security Gate
Acceptable Financing Lease Purchase, Other, VA, VHDA, FHA, Cash, Conventional
Listing Terms Lease Purchase, Other, VA, VHDA, FHA, Cash, Conventional
Financing Lease Purchase,Other,VA,VHDA,FHA,Cash,Conventional
Special Listing Condition Standard
Read Less Info
Want to know what your home might be worth? Contact us for a FREE valuation!

Our team is ready to help you sell your home for the highest possible price ASAP

Bought with Catherine Wasilewski • Berkshire Hathaway HomeServices PenFed Realty
"My job is to find and attract mastery-based agents to the office, protect the culture, and make sure everyone is happy! "







