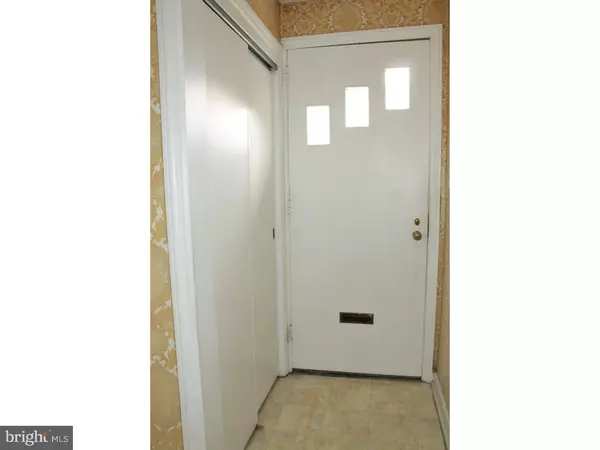$212,000
$214,900
1.3%For more information regarding the value of a property, please contact us for a free consultation.
3 Beds
3 Baths
1,360 SqFt
SOLD DATE : 04/07/2016
Key Details
Sold Price $212,000
Property Type Single Family Home
Sub Type Detached
Listing Status Sold
Purchase Type For Sale
Square Footage 1,360 sqft
Price per Sqft $155
Subdivision Newton Lake
MLS Listing ID 1002392882
Sold Date 04/07/16
Style Ranch/Rambler
Bedrooms 3
Full Baths 2
Half Baths 1
HOA Y/N N
Abv Grd Liv Area 1,360
Originating Board TREND
Year Built 1952
Annual Tax Amount $8,476
Tax Year 2015
Lot Size 9,593 Sqft
Acres 0.22
Lot Dimensions 65X148
Property Description
LOCATION! LOCATION! LOCATION! 1/2 block to Newton Lake Park and 1/2 block to Knights Park. Enjoy the upcoming Spring + Summer weather going for walks, runs or enjoying the playground all within steps from your front door. For those chillier nights, snuggle up in front of one of two architecturally pleasing fireplaces. This is not your average older Collingwood home no small and choppy rooms, nor closets. Boasting a very airy, open, light and bright floor plan with spacious rooms AND a full MASTER SUITE. This master suite features a fabulous walk-in closet, full tiled bathroom with shower and neutral carpet over original hardwood floors. 2 additional bedrooms offer oversized closets, custom storage areas built-in above both closets and neutral wall to wall carpet over hardwood floors. Beautiful bright, white & inviting kitchen (Note: washer & dryer currently in kitchen for seller's personal need however, original connections are still in place in basement aside the laundry tub). Offering lots of cabinet & counter space, built-in pantry cabinet, gas range/oven, built-in microwave, disposal, dishwasher and neutral vinyl flooring. Full appliance package includes refrigerator, washer & dryer are also included in their "as is" condition. Found throughout the first floor are wonderful Anderson windows offering wonderful views of the rear yard via the dining room & kitchen, front yard via the living room and bedrooms with perfectly placed windows to allow for easy furniture placement. As you continue the tour from the first floor, you will find the interior door to the attached, oversized 1 car garage with newer entry door from driveway, automatic garage door opener and indoor/outdoor floor covering. Next the 31 x 22 open area of basement offers endless finishing possibilities. Focal point already in place by way of a stunning brick fireplace with custom built-ins surrounding the fireplace and a convenient powder room is located in the back corner so bring your creative side and make this space your own! The back area houses the heater, hot water heater, utility basin and original washer & dryer connections. End the tour in the terrific and gracious fenced rear yard and enjoy nightly dinners or entertaining grilling on the outdoor barbeque and custom patio. A front porch provides plenty of room for some rocking chairs or a patio set. Storage sheds at side. Seller has taken into account of wallpaper and cosmetic updates homes needs in pricing home. Freezer excluded
Location
State NJ
County Camden
Area Collingswood Boro (20412)
Zoning UNAVA
Rooms
Other Rooms Living Room, Dining Room, Primary Bedroom, Bedroom 2, Kitchen, Bedroom 1, Other
Basement Full, Unfinished
Interior
Interior Features Primary Bath(s), Butlers Pantry, Stall Shower, Kitchen - Eat-In
Hot Water Natural Gas
Heating Gas, Forced Air
Cooling Central A/C
Flooring Wood, Fully Carpeted, Vinyl, Tile/Brick
Fireplaces Number 2
Fireplaces Type Brick, Marble
Equipment Built-In Range, Oven - Self Cleaning, Dishwasher, Disposal, Built-In Microwave
Fireplace Y
Window Features Replacement
Appliance Built-In Range, Oven - Self Cleaning, Dishwasher, Disposal, Built-In Microwave
Heat Source Natural Gas
Laundry Main Floor, Basement
Exterior
Exterior Feature Patio(s), Porch(es)
Garage Inside Access, Garage Door Opener, Oversized
Garage Spaces 3.0
Fence Other
Waterfront N
Water Access N
Roof Type Pitched,Shingle
Accessibility None
Porch Patio(s), Porch(es)
Parking Type Driveway, Attached Garage, Other
Attached Garage 1
Total Parking Spaces 3
Garage Y
Building
Lot Description Level, Open, Front Yard, Rear Yard
Story 1
Foundation Brick/Mortar
Sewer Public Sewer
Water Public
Architectural Style Ranch/Rambler
Level or Stories 1
Additional Building Above Grade
New Construction N
Schools
High Schools Collingswood
School District Collingswood Borough Public Schools
Others
Senior Community No
Tax ID 12-00188-00021
Ownership Fee Simple
Acceptable Financing Conventional, VA, FHA 203(b)
Listing Terms Conventional, VA, FHA 203(b)
Financing Conventional,VA,FHA 203(b)
Read Less Info
Want to know what your home might be worth? Contact us for a FREE valuation!

Our team is ready to help you sell your home for the highest possible price ASAP

Bought with Amy Gannon • Daniel R. White Realtor, LLC

"My job is to find and attract mastery-based agents to the office, protect the culture, and make sure everyone is happy! "







