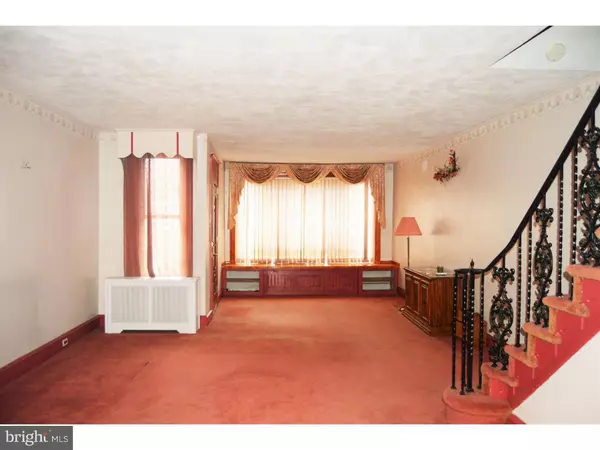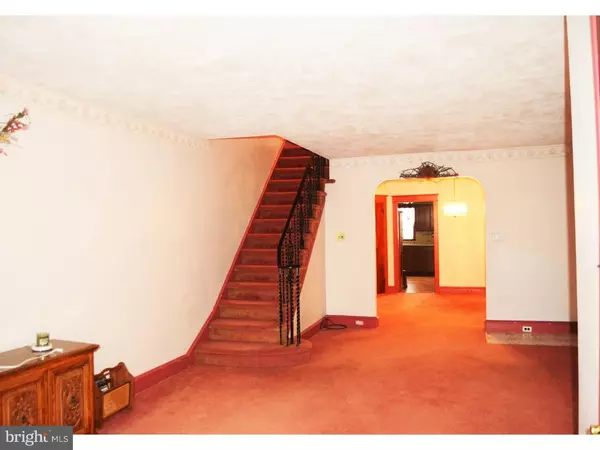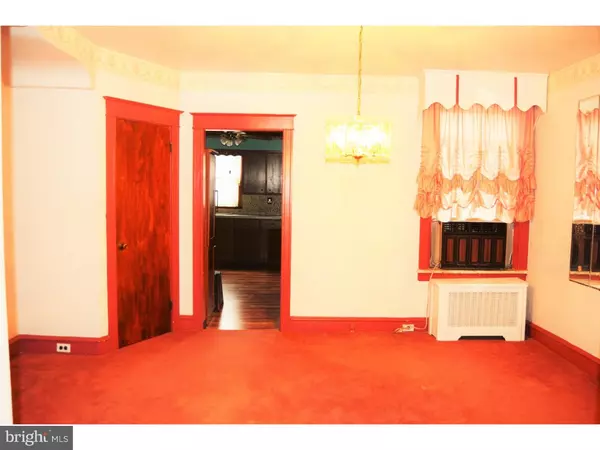$118,000
$130,000
9.2%For more information regarding the value of a property, please contact us for a free consultation.
4 Beds
1 Bath
1,600 SqFt
SOLD DATE : 05/12/2016
Key Details
Sold Price $118,000
Property Type Townhouse
Sub Type Interior Row/Townhouse
Listing Status Sold
Purchase Type For Sale
Square Footage 1,600 sqft
Price per Sqft $73
Subdivision Mayfair
MLS Listing ID 1002388072
Sold Date 05/12/16
Style Other
Bedrooms 4
Full Baths 1
HOA Y/N N
Abv Grd Liv Area 1,600
Originating Board TREND
Year Built 1925
Annual Tax Amount $1,445
Tax Year 2016
Lot Size 1,607 Sqft
Acres 0.04
Lot Dimensions 16X101
Property Description
Move in ready home in the Mayfair section of Philadelphia. Great curb appeal with a nicely manicured front lawn sporting a patio area to enjoy the summer sun. Enter through the front door into beautiful living room. Front sun room has been opened up to an extension of the living room, something not typically seen in row homes, offering more living room space. Large front facing windows let the natural sunlight in. The living room moves right into the dining room large enough seating area and cabinets for storage. Eat in kitchen offers another seating option with lots of cabinet space. Basement has a walk out entrance to the rear driveway and attached garage. Also features a bar area and powder room. Second floor has generous sized bedrooms with closet storage, ceiling fans, and wall to wall carpeting. Also a full bathroom with stall shower and whirlpool bathtub.
Location
State PA
County Philadelphia
Area 19136 (19136)
Zoning RSA5
Rooms
Other Rooms Living Room, Dining Room, Primary Bedroom, Bedroom 2, Bedroom 3, Kitchen, Family Room, Bedroom 1, Laundry
Basement Partial
Interior
Interior Features Ceiling Fan(s), WhirlPool/HotTub, Stall Shower, Kitchen - Eat-In
Hot Water Natural Gas
Heating Gas, Radiator
Cooling Wall Unit
Flooring Fully Carpeted
Fireplace N
Heat Source Natural Gas
Laundry Basement
Exterior
Garage Spaces 1.0
Water Access N
Accessibility None
Attached Garage 1
Total Parking Spaces 1
Garage Y
Building
Story 2
Sewer Public Sewer
Water Public
Architectural Style Other
Level or Stories 2
Additional Building Above Grade
New Construction N
Schools
High Schools Northeast
School District The School District Of Philadelphia
Others
Senior Community No
Tax ID 642115500
Ownership Fee Simple
Read Less Info
Want to know what your home might be worth? Contact us for a FREE valuation!

Our team is ready to help you sell your home for the highest possible price ASAP

Bought with Zun X Lin • Aarch Realty

"My job is to find and attract mastery-based agents to the office, protect the culture, and make sure everyone is happy! "







