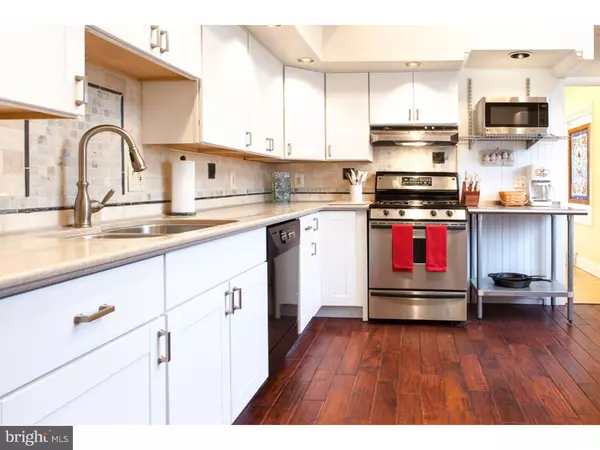$632,500
$645,000
1.9%For more information regarding the value of a property, please contact us for a free consultation.
5 Beds
4 Baths
3,456 SqFt
SOLD DATE : 09/22/2016
Key Details
Sold Price $632,500
Property Type Single Family Home
Sub Type Detached
Listing Status Sold
Purchase Type For Sale
Square Footage 3,456 sqft
Price per Sqft $183
Subdivision Friendship Hills
MLS Listing ID 1002387970
Sold Date 09/22/16
Style Cape Cod
Bedrooms 5
Full Baths 3
Half Baths 1
HOA Y/N N
Abv Grd Liv Area 3,456
Originating Board TREND
Year Built 1960
Annual Tax Amount $6,598
Tax Year 2016
Lot Size 0.688 Acres
Acres 0.69
Lot Dimensions 0X0
Property Description
Check out this LARGE 3456 SQ FT HOME located on one of the premium lots in Friendship Hills. With this home you will want to entertain; FABULOUS DECK/BALCONY overlooking the FLAT YARD, above a LARGE SUNROOM WITH WET BAR AND OUTSIDE ACCESS, the basement even has a second stove and fridge to make entertaining easy. 5 BEDROOMS, 3 on the main floor and 2 on the upper floor; 3 1/2 BATHROOMS, 2 bathrooms on the main floor, 1 ensuite, a powder room on the lower level, and another full bathroom on the upper floor. Did we mention 110 INCH DROP DOWN SCREEN AND TV PROJECTOR in the lower level family room along with wood fireplace. Home also has SOUND SYSTEM THROUGHOUT plus a GENERAC GENERATOR should the power go out. The OVER SIZED 2 CAR GARAGE can handle a snow blower and ride on mower and you will still have plenty of room left over for bikes and toys. GAS HEATING - CHEAP, AIR CONDITIONING, FRESHLY PAINTED, UPDATED BATHS AND KITCHEN, TONS OF UPGRADES THROUGHOUT. Everything you need in wonderful Friendship Hills, the name says it all, the civic association hosts numerous events throughout the year. Close but not too close to Paoli train station, easy access to Philadelphia, or even Harrisburg or New York. Plenty of outdoor activities nearby from the township park at the entrance to Friendship Hills to Valley Forge National Park, Chester Valley Trail etc. Restaurants, coffee shops and great supermarkets for entertaining at home all just minutes away.
Location
State PA
County Chester
Area Tredyffrin Twp (10343)
Zoning R3
Rooms
Other Rooms Living Room, Dining Room, Primary Bedroom, Bedroom 2, Bedroom 3, Kitchen, Family Room, Bedroom 1, Laundry, Other
Basement Full, Fully Finished
Interior
Interior Features Primary Bath(s), Ceiling Fan(s), Kitchen - Eat-In
Hot Water Electric
Heating Gas, Forced Air
Cooling Central A/C
Flooring Wood
Fireplaces Number 1
Fireplaces Type Stone
Fireplace Y
Heat Source Natural Gas
Laundry Main Floor
Exterior
Exterior Feature Deck(s)
Garage Garage Door Opener
Garage Spaces 5.0
Utilities Available Cable TV
Water Access N
Roof Type Pitched,Shingle
Accessibility None
Porch Deck(s)
Attached Garage 2
Total Parking Spaces 5
Garage Y
Building
Lot Description Front Yard, Rear Yard
Story 2
Sewer Public Sewer
Water Public
Architectural Style Cape Cod
Level or Stories 2
Additional Building Above Grade
New Construction N
Schools
Elementary Schools Hillside
Middle Schools Tredyffrin-Easttown
High Schools Conestoga Senior
School District Tredyffrin-Easttown
Others
Senior Community No
Tax ID 43-09H-0041.3000
Ownership Fee Simple
Read Less Info
Want to know what your home might be worth? Contact us for a FREE valuation!

Our team is ready to help you sell your home for the highest possible price ASAP

Bought with James M Hight Sr. • RE/MAX Preferred - Newtown Square

"My job is to find and attract mastery-based agents to the office, protect the culture, and make sure everyone is happy! "







