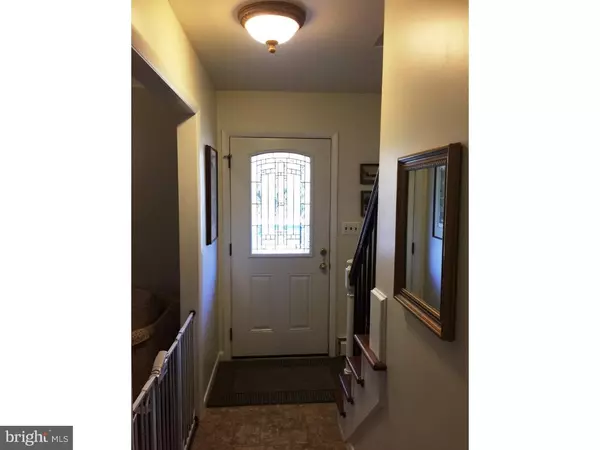$238,000
$250,000
4.8%For more information regarding the value of a property, please contact us for a free consultation.
3 Beds
2 Baths
1,602 SqFt
SOLD DATE : 10/07/2016
Key Details
Sold Price $238,000
Property Type Single Family Home
Sub Type Detached
Listing Status Sold
Purchase Type For Sale
Square Footage 1,602 sqft
Price per Sqft $148
Subdivision None Available
MLS Listing ID 1002382146
Sold Date 10/07/16
Style Cape Cod
Bedrooms 3
Full Baths 2
HOA Y/N N
Abv Grd Liv Area 1,602
Originating Board TREND
Year Built 1971
Annual Tax Amount $6,710
Tax Year 2015
Lot Size 0.460 Acres
Acres 0.46
Lot Dimensions 0 X 0
Property Description
Location..Price and Condition..Welcome Home to desirable Medford where your new Home is nestled on a private parcel yet walking distance to the quaint Village in Medford, numerous shops and your everyday staples. Your new Home was totally rehabbed in 2008 to include...ROOF, VINYL SIDING, WINDOWS, Exterior Doors and Interior CLASSIQUE Doors, Upgraded GLAZED MAPLE Kitchen Cabinetry w/Stainless Appliances, Refinished HARDWOOD FLOORS and 2008 installed Tile Floors...and wait there's more..First floor spacious Master Suite with Upgraded and Updated Master Bath with CORIAN topped COMFORT HEIGHT Vanity that will appeal to all. Another two spacious bedrooms compliment your upstairs with a full bath refinished as nice as the Master Bath. Formal foyer entry leads to inviting living room,eat-in kitchen and family room with brick fireplace("as is" condition)...and your exterior front porch and covered back porch will lend you hours of relaxation and family making memories. Don't delay schedule your tour today!
Location
State NJ
County Burlington
Area Medford Twp (20320)
Zoning BDZ2
Rooms
Other Rooms Living Room, Primary Bedroom, Bedroom 2, Kitchen, Family Room, Bedroom 1, Other
Interior
Interior Features Kitchen - Eat-In
Hot Water Electric
Heating Oil
Cooling Central A/C
Flooring Wood, Tile/Brick
Fireplaces Number 1
Fireplaces Type Brick
Fireplace Y
Heat Source Oil
Laundry Main Floor
Exterior
Garage Spaces 4.0
Water Access N
Roof Type Pitched,Shingle
Accessibility None
Attached Garage 1
Total Parking Spaces 4
Garage Y
Building
Story 1.5
Sewer On Site Septic
Water Well
Architectural Style Cape Cod
Level or Stories 1.5
Additional Building Above Grade
New Construction N
Schools
High Schools Shawnee
School District Lenape Regional High
Others
Senior Community No
Tax ID 20-00903 02-00023 02
Ownership Fee Simple
Read Less Info
Want to know what your home might be worth? Contact us for a FREE valuation!

Our team is ready to help you sell your home for the highest possible price ASAP

Bought with Michael N Kind • Keller Williams Philadelphia
"My job is to find and attract mastery-based agents to the office, protect the culture, and make sure everyone is happy! "







