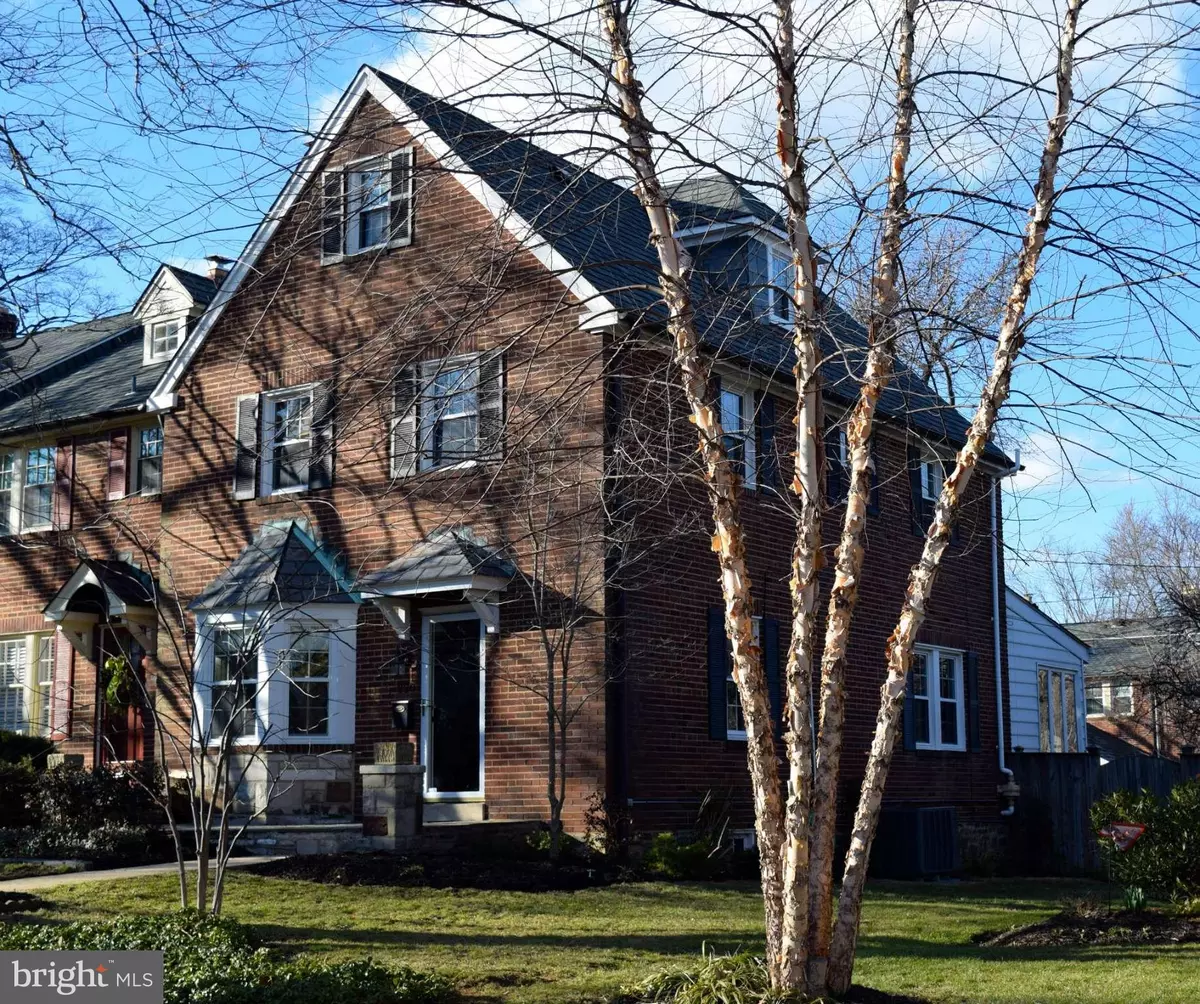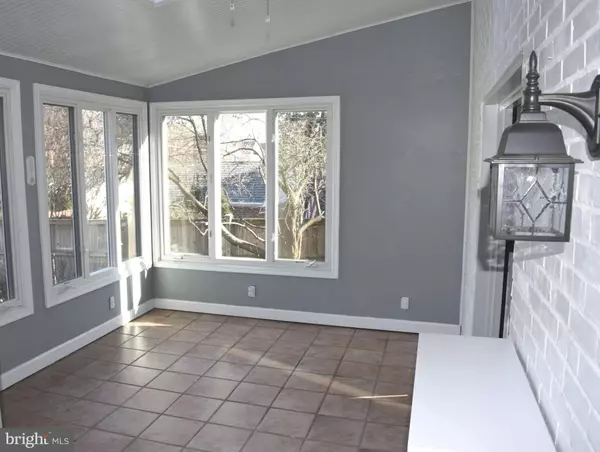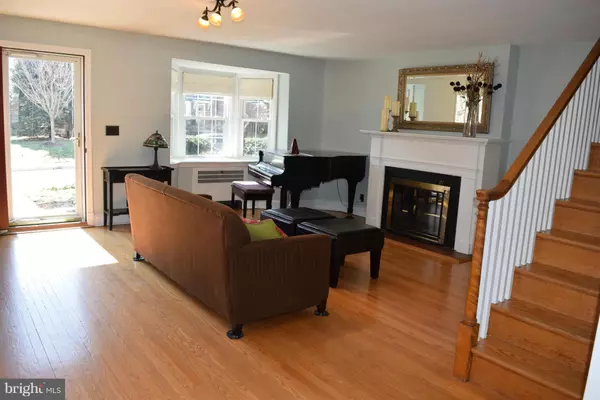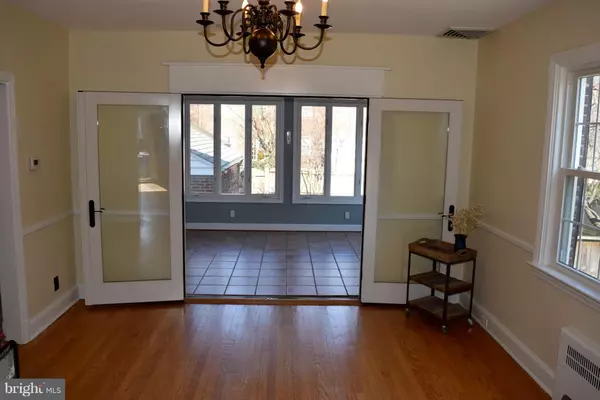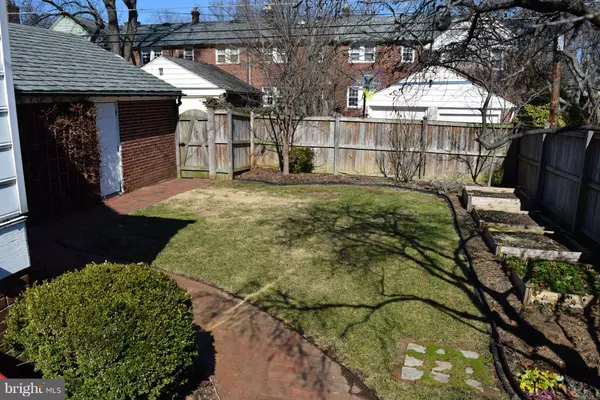$449,000
$462,000
2.8%For more information regarding the value of a property, please contact us for a free consultation.
5 Beds
3 Baths
4,180 Sqft Lot
SOLD DATE : 05/05/2016
Key Details
Sold Price $449,000
Property Type Townhouse
Sub Type End of Row/Townhouse
Listing Status Sold
Purchase Type For Sale
Subdivision Rodgers Forge
MLS Listing ID 1002379720
Sold Date 05/05/16
Style Victorian
Bedrooms 5
Full Baths 2
Half Baths 1
HOA Fees $4/ann
HOA Y/N Y
Originating Board MRIS
Year Built 1942
Annual Tax Amount $4,198
Tax Year 2015
Lot Size 4,180 Sqft
Acres 0.1
Property Description
Beautiful End Home in great block of Rodgers Forge. Spacious Living Room with bay window, fireplace and hardwood floors. Dining Room and Kitchen open to a bright SUNROOM addition. 5 Burner GAS Range/Oven! Backyard perfect for Gardeners! Five Bedrooms with hdwood floors! Cedar Closet! Finished Clubroom Basement with lots of storage, laundry and wine closet! NEW Central AC in 2014!
Location
State MD
County Baltimore
Rooms
Other Rooms Living Room, Dining Room, Primary Bedroom, Bedroom 2, Bedroom 3, Bedroom 4, Bedroom 5, Kitchen, Game Room, Sun/Florida Room, Laundry, Storage Room
Basement Fully Finished, Workshop
Interior
Interior Features Dining Area, Built-Ins, Chair Railings, Window Treatments, Wood Floors
Hot Water Natural Gas
Heating Radiator
Cooling Central A/C, Ceiling Fan(s)
Fireplaces Number 1
Fireplaces Type Equipment, Fireplace - Glass Doors, Mantel(s), Screen
Equipment Cooktop, Dishwasher, Disposal, Dryer, Exhaust Fan, Oven/Range - Gas, Refrigerator, Washer
Fireplace Y
Appliance Cooktop, Dishwasher, Disposal, Dryer, Exhaust Fan, Oven/Range - Gas, Refrigerator, Washer
Heat Source Natural Gas
Exterior
Exterior Feature Enclosed, Porch(es)
Garage Spaces 1.0
Fence Rear
Community Features Alterations/Architectural Changes
Amenities Available Common Grounds, Picnic Area, Tot Lots/Playground
Water Access N
View Street, Trees/Woods
Roof Type Slate
Street Surface Alley
Accessibility None
Porch Enclosed, Porch(es)
Road Frontage City/County
Total Parking Spaces 1
Garage Y
Building
Story 3+
Sewer Public Sewer
Water Public
Architectural Style Victorian
Level or Stories 3+
Structure Type Plaster Walls,Dry Wall
New Construction N
Schools
School District Baltimore County Public Schools
Others
Senior Community No
Tax ID 04090902855910
Ownership Fee Simple
Special Listing Condition Standard
Read Less Info
Want to know what your home might be worth? Contact us for a FREE valuation!

Our team is ready to help you sell your home for the highest possible price ASAP

Bought with Jean Ottey • Berkshire Hathaway HomeServices Homesale Realty
"My job is to find and attract mastery-based agents to the office, protect the culture, and make sure everyone is happy! "


