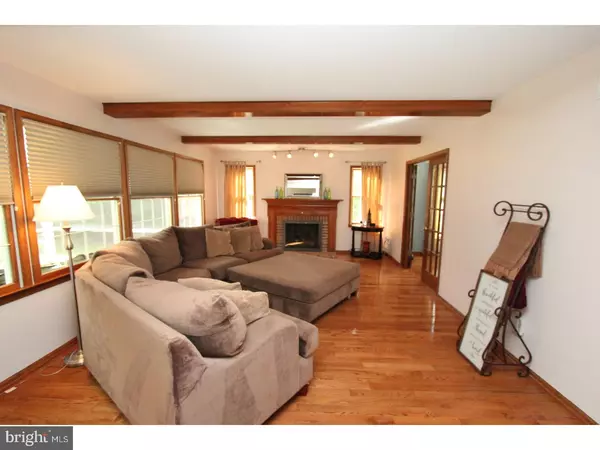$420,000
$449,000
6.5%For more information regarding the value of a property, please contact us for a free consultation.
5 Beds
3 Baths
3,032 SqFt
SOLD DATE : 08/28/2018
Key Details
Sold Price $420,000
Property Type Single Family Home
Sub Type Detached
Listing Status Sold
Purchase Type For Sale
Square Footage 3,032 sqft
Price per Sqft $138
Subdivision Chipping Woods
MLS Listing ID 1001800662
Sold Date 08/28/18
Style Colonial
Bedrooms 5
Full Baths 2
Half Baths 1
HOA Y/N N
Abv Grd Liv Area 3,032
Originating Board TREND
Year Built 1986
Annual Tax Amount $13,973
Tax Year 2017
Lot Size 0.968 Acres
Acres 0.97
Property Description
Ready to move in your next home without worries? This 4 bedroom,2.5 bath, Bob Meyer built home is pure quality through and through. Spacious and meticulous,the property sits on just under one acre-with front scenic view and large open space back yard .Entering the two story foyer, you are greeted by formal living and dining room with gleaming hardwood floors.A large great room with brick gas fireplace,wood beams and breathtaking view of the the secluded backyard is the perfect relaxation spot.The spacious eat-in kitchen with bay window overlooking the rear patio offers recessed lighting, New Granite countertops and new stainless steel appliances. Vaulted ceiling,and skylight are found in the office/guest bedroom down the hall form the mudroom/laundry room. A renovated power room is perfectly situated next to the door leading to the patio--convenient for your first floor guests when Barbecuing. No worries about the inclement weather with the 2 car attached oversized garage accessible from the mudroom . Imagine summer nights lounging in the large screened-in porch with new skylights great for star gazing. DOWNSTAIRS features a huge finished basement with newly carpeted rooms make it custom for you needs-- game room,playroom,video area,workout area or office, Tons of additional storage space is available in the unfinished area with the newer HVAC 2 hot water tanks and water softner. UPSTAIRS you will find French Doors leading into the Master bedroom suite with 2 walk in closets, sitting area and updated full bath. Three additional bedrooms with large closets,new carpet and an updated full bath complete this floor. AMENITIES: Roof less then 1 yr ;Complete whole house security system; newer well 2015;Public Sewer; Centrally located Medford-Medford Lakes; easy access to Phila,Turnpike, 295; Walking,bike trails;Swimming:shopping. WELCOME TO Medford GREAT SCHOOLS, Great NEIGHBORS A GREAT PLACE TO LIVE CHECK OUT NEW AERIAL VIDEO
Location
State NJ
County Burlington
Area Medford Twp (20320)
Zoning RGD
Direction Northeast
Rooms
Other Rooms Living Room, Dining Room, Primary Bedroom, Bedroom 2, Bedroom 3, Kitchen, Family Room, Bedroom 1, Laundry, Other, Attic
Basement Full, Unfinished, Drainage System
Interior
Interior Features Primary Bath(s), Kitchen - Island, Skylight(s), Ceiling Fan(s), Attic/House Fan, Sprinkler System, Water Treat System, Wet/Dry Bar, Stall Shower, Dining Area
Hot Water Natural Gas
Heating Gas, Forced Air
Cooling Central A/C
Flooring Wood, Fully Carpeted, Tile/Brick
Fireplaces Number 1
Fireplaces Type Brick
Equipment Cooktop, Built-In Range, Oven - Self Cleaning, Dishwasher, Refrigerator, Disposal, Built-In Microwave
Fireplace Y
Window Features Bay/Bow
Appliance Cooktop, Built-In Range, Oven - Self Cleaning, Dishwasher, Refrigerator, Disposal, Built-In Microwave
Heat Source Natural Gas
Laundry Main Floor
Exterior
Exterior Feature Patio(s), Porch(es)
Garage Inside Access, Garage Door Opener, Oversized
Garage Spaces 2.0
Utilities Available Cable TV
Waterfront N
Water Access N
View Golf Course
Roof Type Shingle
Accessibility None
Porch Patio(s), Porch(es)
Parking Type Driveway, Attached Garage, Other
Attached Garage 2
Total Parking Spaces 2
Garage Y
Building
Lot Description Corner, Level, Front Yard, Rear Yard
Story 2
Foundation Brick/Mortar
Sewer Public Sewer
Water Well
Architectural Style Colonial
Level or Stories 2
Additional Building Above Grade
Structure Type 9'+ Ceilings
New Construction N
Schools
High Schools Shawnee
School District Lenape Regional High
Others
Senior Community No
Tax ID 20-04803-00008
Ownership Fee Simple
Security Features Security System
Acceptable Financing VA, USDA
Listing Terms VA, USDA
Financing VA,USDA
Read Less Info
Want to know what your home might be worth? Contact us for a FREE valuation!

Our team is ready to help you sell your home for the highest possible price ASAP

Bought with Lisa M Hermann • Weichert Realtors-Medford

"My job is to find and attract mastery-based agents to the office, protect the culture, and make sure everyone is happy! "







