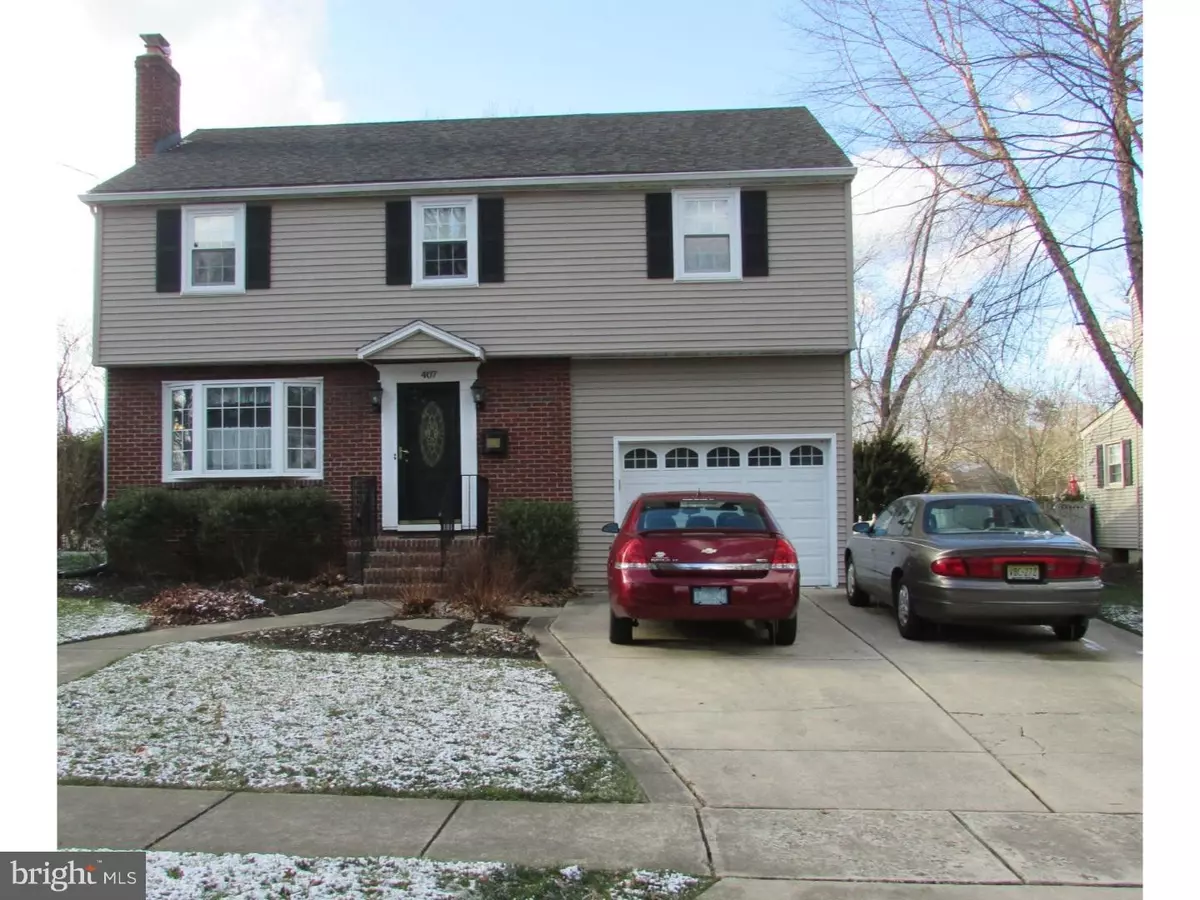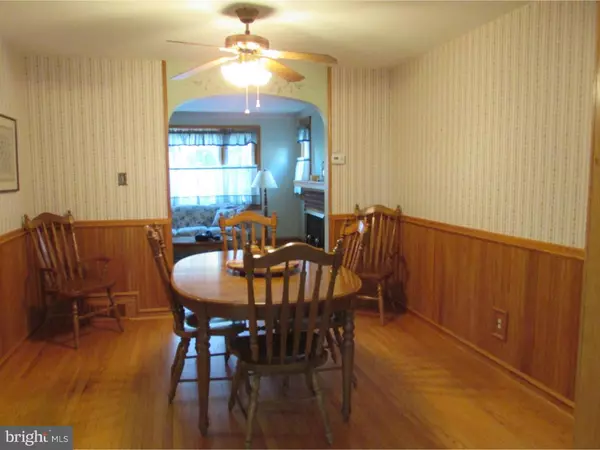$366,000
$365,000
0.3%For more information regarding the value of a property, please contact us for a free consultation.
4 Beds
3 Baths
2,147 SqFt
SOLD DATE : 04/22/2016
Key Details
Sold Price $366,000
Property Type Single Family Home
Sub Type Detached
Listing Status Sold
Purchase Type For Sale
Square Footage 2,147 sqft
Price per Sqft $170
Subdivision Haddonleigh
MLS Listing ID 1002376366
Sold Date 04/22/16
Style Traditional
Bedrooms 4
Full Baths 2
Half Baths 1
HOA Y/N N
Abv Grd Liv Area 2,147
Originating Board TREND
Year Built 1950
Annual Tax Amount $10,519
Tax Year 2015
Lot Size 0.400 Acres
Acres 0.4
Lot Dimensions 60'X293'X66'X264'
Property Description
Haddonleigh gem! Large 4 BR, 2 1/2 bath home with a large family room plus den/office or 5th bedroom addition on the 1st floor. Great in-law possibilities (has powder room with space for possible full bath conversion!). Enter into welcoming living room with beautifully refinished hardwood floors - also includes wood burning fireplace! Formal dining room (also with refinished hardwood floors) is adjacent and open to spacious family room (21'x15'4") with vaulted ceilings and crown molding and has a great view of oversized backyard. Kitchen includes microwave, d/w, g.d, refrigerator with adjacent pantry. The second floor has large master bedroom suite...includes full bath and has second sink in the dressing area. The other 3 bedrooms have refinished hardwood floors and neutral paint. The 18'x19' Trex deck was added in 2013! Enjoy the park-like back yard. The underground sprinkler system services the front and side yards and a portion of the back yard. The basement has good ceiling height (pool table can be purchased separately). Central air, Attached garage with loft storage has interior access as well as automatic garage door w/remote. Many, many upgrades, including new electric panel. This home is in move in condition and is in a very desirable neighborhood with easy access to shopping, parks, PATCO, dining and major highways yet tucked away in Haddonleigh! (Membership to Crystal Lake Town Pools is also available.)
Location
State NJ
County Camden
Area Haddon Twp (20416)
Zoning RES
Rooms
Other Rooms Living Room, Dining Room, Primary Bedroom, Bedroom 2, Bedroom 3, Kitchen, Family Room, Bedroom 1, Other
Basement Partial, Unfinished
Interior
Interior Features Primary Bath(s), Butlers Pantry, Attic/House Fan, Sprinkler System
Hot Water Natural Gas
Heating Gas, Forced Air
Cooling Central A/C
Flooring Wood, Fully Carpeted, Vinyl
Fireplaces Number 1
Fireplaces Type Brick
Equipment Dishwasher, Disposal
Fireplace Y
Window Features Bay/Bow,Replacement
Appliance Dishwasher, Disposal
Heat Source Natural Gas
Laundry Lower Floor
Exterior
Exterior Feature Deck(s), Porch(es)
Garage Garage Door Opener
Garage Spaces 4.0
Utilities Available Cable TV
Waterfront N
Water Access N
Roof Type Shingle
Accessibility None
Porch Deck(s), Porch(es)
Attached Garage 1
Total Parking Spaces 4
Garage Y
Building
Lot Description Level, Front Yard, Rear Yard, SideYard(s)
Story 2
Foundation Brick/Mortar
Sewer Public Sewer
Water Public
Architectural Style Traditional
Level or Stories 2
Additional Building Above Grade
New Construction N
Schools
Elementary Schools Van Sciver
Middle Schools William G Rohrer
High Schools Haddon Township
School District Haddon Township Public Schools
Others
Pets Allowed Y
Senior Community No
Tax ID 16-00015 01-00015
Ownership Fee Simple
Acceptable Financing Conventional
Listing Terms Conventional
Financing Conventional
Pets Description Case by Case Basis
Read Less Info
Want to know what your home might be worth? Contact us for a FREE valuation!

Our team is ready to help you sell your home for the highest possible price ASAP

Bought with Suzanne Hoover • BHHS Fox & Roach - Haddonfield

"My job is to find and attract mastery-based agents to the office, protect the culture, and make sure everyone is happy! "







