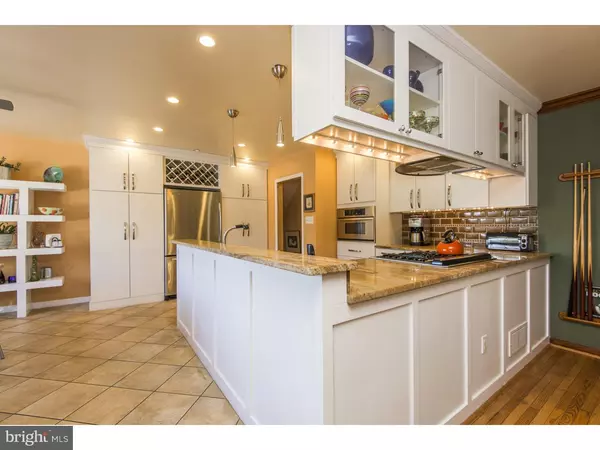$520,000
$525,000
1.0%For more information regarding the value of a property, please contact us for a free consultation.
4 Beds
3 Baths
3,163 SqFt
SOLD DATE : 07/29/2016
Key Details
Sold Price $520,000
Property Type Single Family Home
Sub Type Detached
Listing Status Sold
Purchase Type For Sale
Square Footage 3,163 sqft
Price per Sqft $164
Subdivision Tannerie Run
MLS Listing ID 1002376294
Sold Date 07/29/16
Style Contemporary,Split Level
Bedrooms 4
Full Baths 2
Half Baths 1
HOA Y/N N
Abv Grd Liv Area 3,163
Originating Board TREND
Year Built 1973
Annual Tax Amount $9,950
Tax Year 2016
Lot Size 0.505 Acres
Acres 0.51
Lot Dimensions 110
Property Description
Seeing is believing! Spacious and bright Contemporary with incredible pool setting, multi-tiered deck, patio and hot tub. This amazing property backs up to 8 acres of open wooded space owned by the Township, providing the ideal setting! Spacious foyer entry leads to sunken Living Room with exposed hardwood floors, large picture window, and recessed lighting. Formal Dining Room (currently a Billiard Room) with beautiful built-in corner cabinetry, hardwood floors and sliders to large deck. Beautiful Eat in Kitchen bathed in sunlight opens to Dining Room, with double sided glass cabinetry, large picture window, granite counters, white cabinets, modern appliances including gas cooking, dishwasher and microwave plus plenty of pantry space. The Master Bedroom suite has large windows with plantation shutters, exposed hardwood floors and beautiful built-in furniture plus a wall of double closets. Huge Master Bathroom with skylight, large window, vanity with double sinks plus vanity area, jet tub plus large stall shower. Three additional generously sized Bedrooms all with great closets, and a large modern ceramic tile Hall Bathroom with double sinks and shower/tub, plus two hall closets complete this level. All Bedrooms have ceiling fans. You will love the lower level Family Room with exposed hardwood floors and full wall stone hearth wood-burning fireplace. Walk outside through the sliders onto the hardscaped patio overlooking the pool and beautiful fenced in grounds - this is where you will be spending time relaxing and entertaining! A beautiful Powder Room and Laundry Room are just steps away. But wait! There is one more level for your enjoyment - the Finished Basement is a terrific Rec Room/Man Cave with a large expanse of open space and beautiful wood paneling, plus a separate Bonus Room (great office!) as well as great storage. There is a 2 car garage with direct entry and electric garage door openers. The beautiful heated pool was renovated in Spring 2014 with all new plaster, tile and coping. Entire bedroom level has newer Anderson windows (2 to 3 years approx.) and lower level den also newer Anderson sliding doors. Located in desirable Upper Dublin Township with easy access to Route 309 & the PA Turnpike. Short walk to popular Mondauk Park with great exercise trails. Top rated Upper Dublin School District. One year HMS Home Warranty included. Don't miss this fabulous home!
Location
State PA
County Montgomery
Area Upper Dublin Twp (10654)
Zoning A1
Rooms
Other Rooms Living Room, Dining Room, Primary Bedroom, Bedroom 2, Bedroom 3, Kitchen, Family Room, Bedroom 1
Basement Full
Interior
Interior Features Primary Bath(s), Butlers Pantry, Skylight(s), Ceiling Fan(s), WhirlPool/HotTub, Exposed Beams, Stall Shower, Kitchen - Eat-In
Hot Water Electric
Heating Oil, Forced Air
Cooling Central A/C
Flooring Wood, Fully Carpeted, Tile/Brick
Fireplaces Number 1
Fireplaces Type Stone
Equipment Built-In Range, Oven - Self Cleaning, Dishwasher, Disposal, Built-In Microwave
Fireplace Y
Appliance Built-In Range, Oven - Self Cleaning, Dishwasher, Disposal, Built-In Microwave
Heat Source Oil
Laundry Lower Floor
Exterior
Exterior Feature Deck(s), Patio(s)
Parking Features Inside Access
Garage Spaces 5.0
Pool In Ground
Water Access N
Roof Type Shingle
Accessibility None
Porch Deck(s), Patio(s)
Attached Garage 2
Total Parking Spaces 5
Garage Y
Building
Lot Description Level, Rear Yard
Story Other
Sewer Public Sewer
Water Public
Architectural Style Contemporary, Split Level
Level or Stories Other
Additional Building Above Grade
New Construction N
Schools
Middle Schools Sandy Run
High Schools Upper Dublin
School District Upper Dublin
Others
Senior Community No
Tax ID 54-00-13946-148
Ownership Fee Simple
Read Less Info
Want to know what your home might be worth? Contact us for a FREE valuation!

Our team is ready to help you sell your home for the highest possible price ASAP

Bought with Paul A DiCicco • Addison Wolfe Real Estate

"My job is to find and attract mastery-based agents to the office, protect the culture, and make sure everyone is happy! "







