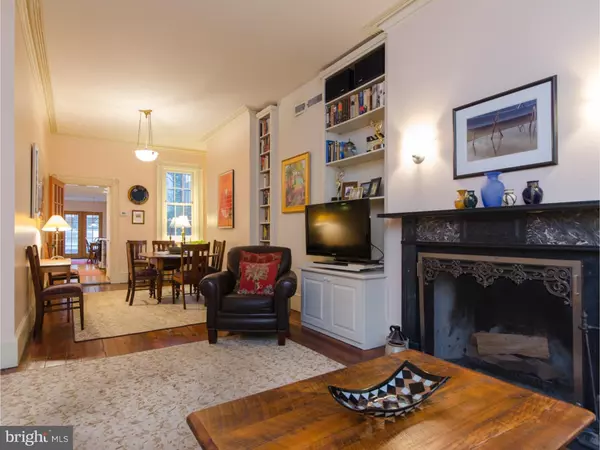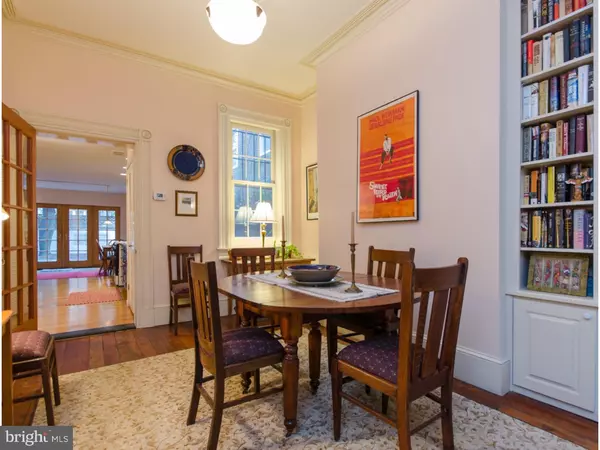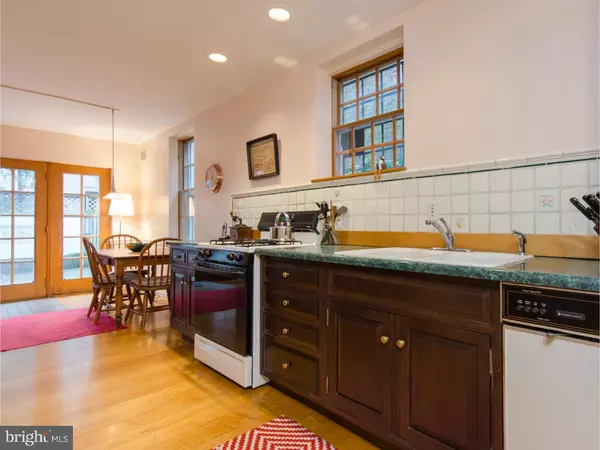$800,000
$695,000
15.1%For more information regarding the value of a property, please contact us for a free consultation.
3 Beds
3 Baths
2,664 SqFt
SOLD DATE : 03/02/2016
Key Details
Sold Price $800,000
Property Type Townhouse
Sub Type Interior Row/Townhouse
Listing Status Sold
Purchase Type For Sale
Square Footage 2,664 sqft
Price per Sqft $300
Subdivision Bella Vista
MLS Listing ID 1002374538
Sold Date 03/02/16
Style Traditional,Victorian
Bedrooms 3
Full Baths 2
Half Baths 1
HOA Y/N N
Abv Grd Liv Area 2,664
Originating Board TREND
Annual Tax Amount $3,446
Tax Year 2016
Lot Size 1,530 Sqft
Acres 0.04
Lot Dimensions 18X85
Property Description
Stately Victorian Townhouse in choice Bella Vista location with PARKING! Well positioned on a tree lined street half a block to either Palumbo Park or Whole Foods. With four stories and over 2600sf this generously proportioned property is currently organized as a 1st & 2nd floor two bedroom owners unit and a 3rd & 4th floor one bedroom rental unit. Vestibule entry leads to common hall and main staircase. Enter the main residence to an open living and dining room with high ceilings, marble wood-burning fireplace, crown moulding, built-in book shelves and original pine floors. Galley kitchen with generous counter space and storage has separate eating area with French doors leading to a lovely bricked terrace and garden - perfect for entertaining and enjoying indoor/outdoor living. Interior stair leads to guest bedroom, laundry, skylit main bath w/ tub & shower, study/dressing room and grand master bedroom with wood burning fireplace, and built-in antique armoire. There is a large roof deck off the main stairs for use by the whole house. Upper floors could be incorporated into the main home or remain as a rental unit, au pair or in-law suite. Third floor has open kitchen, living/dining room with wood burning fireplace. Fourth floor dormer level is bedroom, 2 closets and vintage 1980's bath. Separate utilities. The large, clean basement with high ceilings houses mechanicals and provides excellent storage - could be finished for additional living space. The purchase includes one PARKING space at the 10th Street Parkers Association Lot. The home is situated at the nexus of three great neighborhoods (Wash West, Bella Vista & Hawthorne) with easy access to everything Center City living has to offer!
Location
State PA
County Philadelphia
Area 19147 (19147)
Zoning RM1
Direction West
Rooms
Other Rooms Living Room, Dining Room, Primary Bedroom, Bedroom 2, Kitchen, Bedroom 1
Basement Full, Unfinished
Interior
Interior Features Skylight(s), Ceiling Fan(s), 2nd Kitchen, Stall Shower, Kitchen - Eat-In
Hot Water Natural Gas
Heating Gas, Forced Air
Cooling Central A/C
Flooring Wood, Fully Carpeted, Tile/Brick
Fireplaces Type Marble
Equipment Oven - Self Cleaning
Fireplace N
Appliance Oven - Self Cleaning
Heat Source Natural Gas
Laundry Upper Floor
Exterior
Exterior Feature Roof, Patio(s), Breezeway
Garage Spaces 2.0
Utilities Available Cable TV
Water Access N
Roof Type Pitched
Accessibility None
Porch Roof, Patio(s), Breezeway
Total Parking Spaces 2
Garage N
Building
Story 3+
Foundation Stone
Sewer Public Sewer
Water Public
Architectural Style Traditional, Victorian
Level or Stories 3+
Additional Building Above Grade
Structure Type 9'+ Ceilings
New Construction N
Schools
School District The School District Of Philadelphia
Others
Senior Community No
Tax ID 023251100
Ownership Fee Simple
Acceptable Financing Conventional
Listing Terms Conventional
Financing Conventional
Read Less Info
Want to know what your home might be worth? Contact us for a FREE valuation!

Our team is ready to help you sell your home for the highest possible price ASAP

Bought with Michael R. McCann • BHHS Fox & Roach-Center City Walnut

"My job is to find and attract mastery-based agents to the office, protect the culture, and make sure everyone is happy! "







