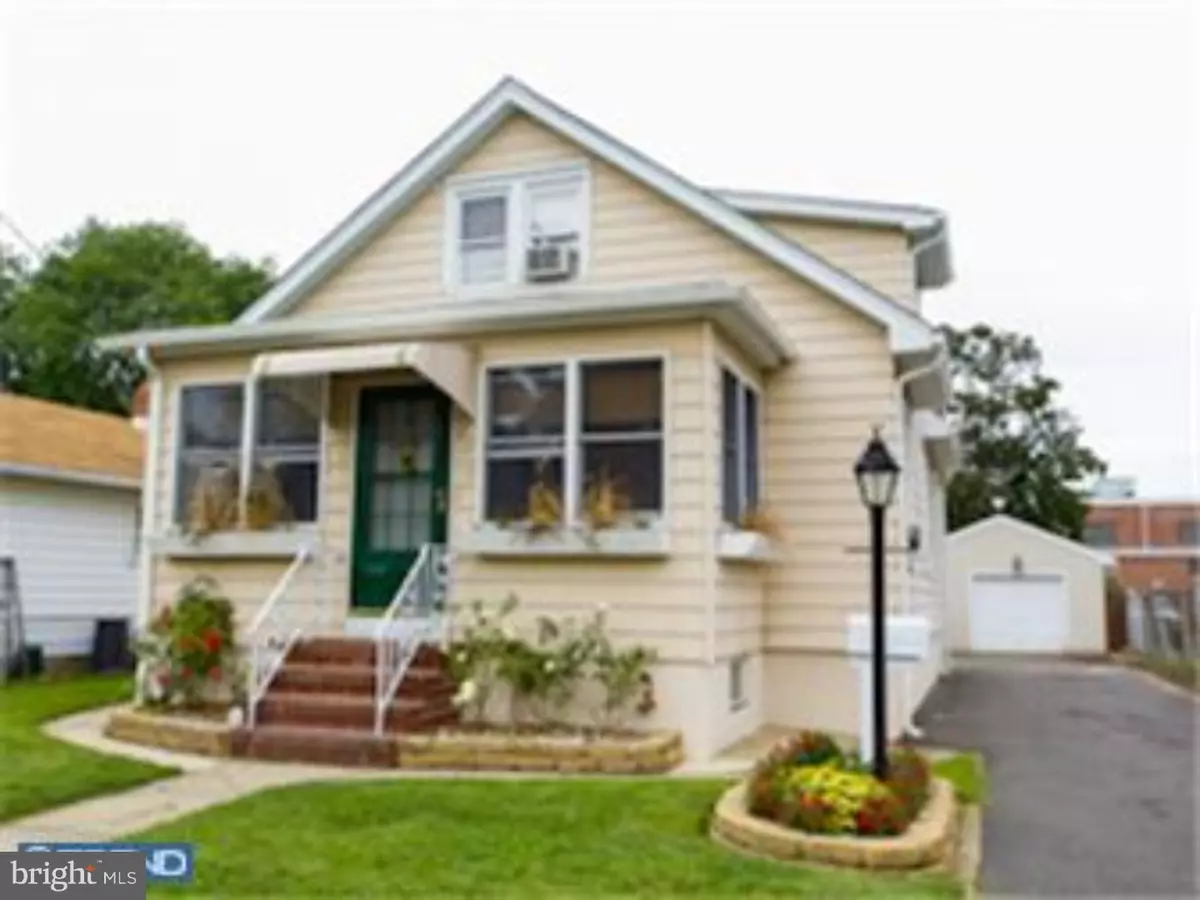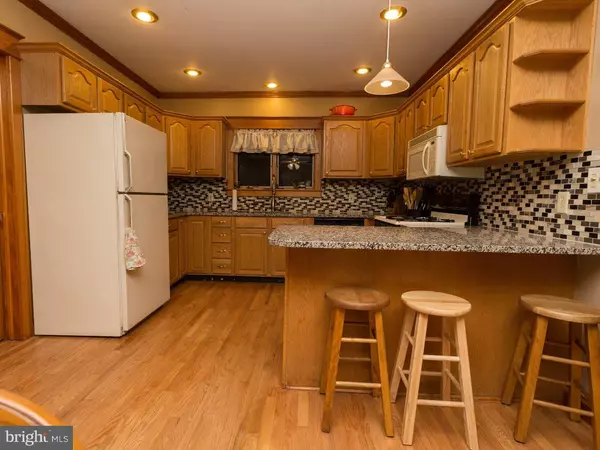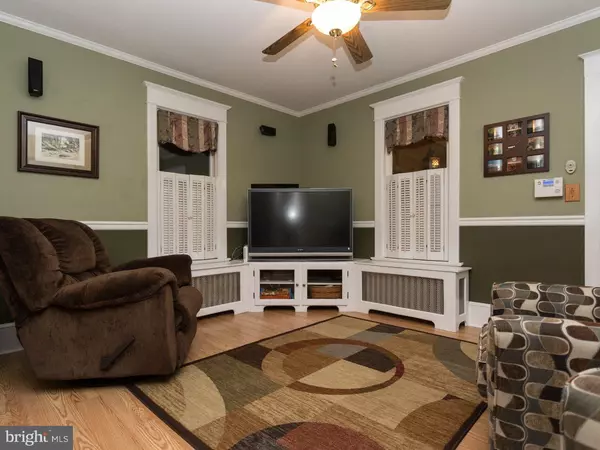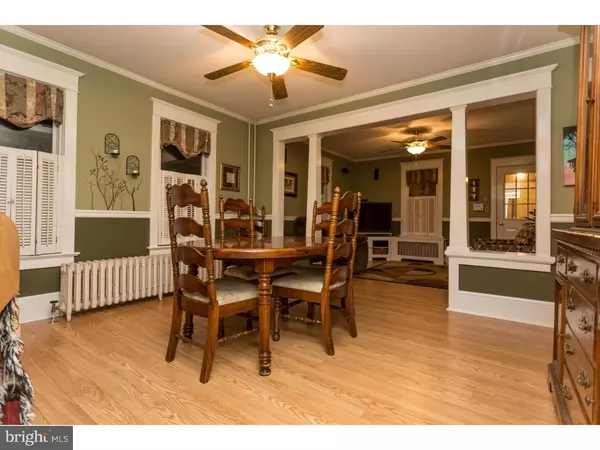$183,500
$190,000
3.4%For more information regarding the value of a property, please contact us for a free consultation.
4 Beds
2 Baths
1,573 SqFt
SOLD DATE : 04/27/2016
Key Details
Sold Price $183,500
Property Type Single Family Home
Sub Type Detached
Listing Status Sold
Purchase Type For Sale
Square Footage 1,573 sqft
Price per Sqft $116
Subdivision Farnerville
MLS Listing ID 1002372496
Sold Date 04/27/16
Style Colonial
Bedrooms 4
Full Baths 2
HOA Y/N N
Abv Grd Liv Area 1,573
Originating Board TREND
Year Built 1924
Annual Tax Amount $5,852
Tax Year 2015
Lot Size 7,500 Sqft
Acres 0.17
Lot Dimensions 50X150
Property Description
FINISHED BASEMENT AND A DETACHED GARAGE!! Welcome to this cute Cape Cod style home. As you drive up you'll notice we have beautiful Curb Appeal and our home is located on a quiet street. Inside is a small enclosed porch that will take you into our formal living area. The living rm and dining rm open to each other and are graced with original trim, moldings, and 2 large pillars. The entire first floor has New hardwood floors too! Off the living rm are 2 lovely bedrooms each boasting ceiling fans and good sized closets. The kitchen is HUGE featuring tons of Oak Cabinets, Granite Countertop, Tiled Backsplash, and large enough for a full size table. All overlooking a Fenced backyard w New Trex Deck. Downstairs is a Full Finished basement featuring recessed lights, gas fireplace, carpeting, and plenty of storage. Upstairs are 2 more bedrooms and an Updated full bath. The entire home has Newer windows and Neutral paint. Out back is an Oversized detached garage with electric and long blacktop driveway. Great Home!
Location
State NJ
County Burlington
Area Burlington City (20305)
Zoning R-2
Rooms
Other Rooms Living Room, Dining Room, Primary Bedroom, Bedroom 2, Bedroom 3, Kitchen, Family Room, Bedroom 1
Basement Full, Fully Finished
Interior
Interior Features Ceiling Fan(s), Sauna, Kitchen - Eat-In
Hot Water Natural Gas
Heating Gas, Hot Water
Cooling None
Flooring Wood, Fully Carpeted, Tile/Brick
Fireplaces Number 1
Equipment Oven - Self Cleaning, Dishwasher, Refrigerator, Built-In Microwave
Fireplace Y
Window Features Replacement
Appliance Oven - Self Cleaning, Dishwasher, Refrigerator, Built-In Microwave
Heat Source Natural Gas
Laundry Basement
Exterior
Exterior Feature Patio(s)
Garage Spaces 4.0
Water Access N
Roof Type Pitched,Shingle
Accessibility None
Porch Patio(s)
Total Parking Spaces 4
Garage Y
Building
Lot Description Cul-de-sac, Front Yard, Rear Yard, SideYard(s)
Story 1.5
Foundation Brick/Mortar
Sewer Public Sewer
Water Public
Architectural Style Colonial
Level or Stories 1.5
Additional Building Above Grade
New Construction N
Schools
Elementary Schools Samuel Smith
Middle Schools Wilburwatts
High Schools Burlington City
School District Burlington City Schools
Others
Tax ID 05-00069-00017
Ownership Fee Simple
Acceptable Financing Conventional, VA, FHA 203(b), USDA
Listing Terms Conventional, VA, FHA 203(b), USDA
Financing Conventional,VA,FHA 203(b),USDA
Read Less Info
Want to know what your home might be worth? Contact us for a FREE valuation!

Our team is ready to help you sell your home for the highest possible price ASAP

Bought with Daren M Sautter • BHHS Fox & Roach-Cherry Hill
"My job is to find and attract mastery-based agents to the office, protect the culture, and make sure everyone is happy! "







