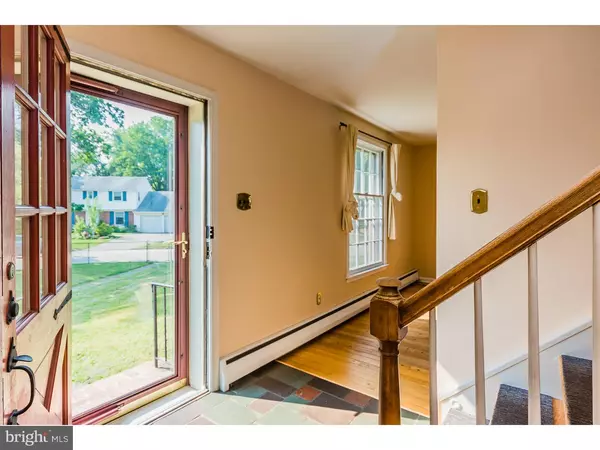$375,000
$385,000
2.6%For more information regarding the value of a property, please contact us for a free consultation.
4 Beds
3 Baths
2,510 SqFt
SOLD DATE : 05/27/2016
Key Details
Sold Price $375,000
Property Type Single Family Home
Sub Type Detached
Listing Status Sold
Purchase Type For Sale
Square Footage 2,510 sqft
Price per Sqft $149
Subdivision Downeast Area
MLS Listing ID 1002373208
Sold Date 05/27/16
Style Colonial
Bedrooms 4
Full Baths 2
Half Baths 1
HOA Y/N N
Abv Grd Liv Area 2,510
Originating Board TREND
Year Built 1959
Annual Tax Amount $4,304
Tax Year 2016
Lot Size 0.422 Acres
Acres 0.42
Lot Dimensions IRREG
Property Description
Beautiful center hall colonial on a large level lot! 4 Bedrooms 2 1/2 baths. Random-width pegged hardwood floors, six panel solid wood doors throughout, neutral colors. Large living/great room with brick fireplace, lots of windows and french doors to back yard; eat in kitchen with beech cabinets, double oven and large french window over the sink; formal dining room with chair rail; large mud room/laundry room with counters and cabinets; powder room, huge sunroom with skylights and ceiling fans; two car garage completes the first floor. Up the oak stairs to 2nd floor which also boasts hardwood floors with brand new carpet in one bedroom, Master bedroom with master bath, 3 additional bedrooms and hall bath. Finished basement with unique greenhouse window and exposed beams. Large unfinished storage area with closets and workbench. 3-zoned gas heat. Central Air. Great location with easy access to GV Corp. Center, shops and restaurants well as Malvern Train Station, Route 202, 29, 76, 476 and the new PA Turnpike slip ramp. Public water and public sewer. Great Valley Schools! Low taxes. No homeowners association. Great price to get into this highly desired neighborhood. A definite must see!
Location
State PA
County Chester
Area East Whiteland Twp (10342)
Zoning R2
Rooms
Other Rooms Living Room, Dining Room, Primary Bedroom, Bedroom 2, Bedroom 3, Kitchen, Family Room, Bedroom 1, Other
Basement Full, Fully Finished
Interior
Interior Features Primary Bath(s), Skylight(s), Ceiling Fan(s), Exposed Beams, Kitchen - Eat-In
Hot Water Natural Gas
Heating Gas, Baseboard, Zoned
Cooling Central A/C
Flooring Wood, Fully Carpeted, Vinyl
Fireplaces Number 1
Equipment Dishwasher
Fireplace Y
Appliance Dishwasher
Heat Source Natural Gas
Laundry Main Floor
Exterior
Garage Spaces 2.0
Fence Other
Water Access N
Roof Type Shingle
Accessibility None
Attached Garage 2
Total Parking Spaces 2
Garage Y
Building
Lot Description Level, Front Yard, Rear Yard, SideYard(s)
Story 2
Sewer Public Sewer
Water Public
Architectural Style Colonial
Level or Stories 2
Additional Building Above Grade
New Construction N
Schools
Elementary Schools General Wayne
Middle Schools Great Valley
High Schools Great Valley
School District Great Valley
Others
Tax ID 42-04G-0028
Ownership Fee Simple
Read Less Info
Want to know what your home might be worth? Contact us for a FREE valuation!

Our team is ready to help you sell your home for the highest possible price ASAP

Bought with Susan A Bender • Long & Foster Real Estate, Inc.

"My job is to find and attract mastery-based agents to the office, protect the culture, and make sure everyone is happy! "







