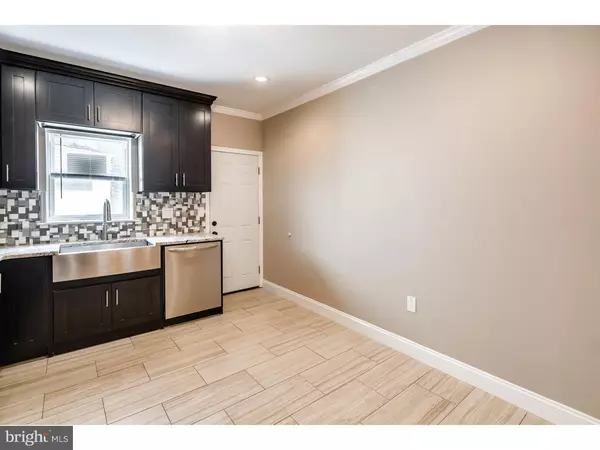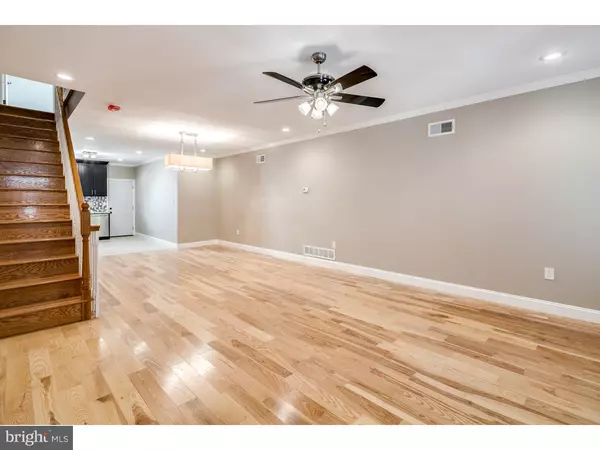$459,000
$469,999
2.3%For more information regarding the value of a property, please contact us for a free consultation.
3 Beds
3 Baths
1,789 SqFt
SOLD DATE : 04/14/2016
Key Details
Sold Price $459,000
Property Type Townhouse
Sub Type Interior Row/Townhouse
Listing Status Sold
Purchase Type For Sale
Square Footage 1,789 sqft
Price per Sqft $256
Subdivision Passyunk Square
MLS Listing ID 1002373506
Sold Date 04/14/16
Style Straight Thru
Bedrooms 3
Full Baths 3
HOA Y/N N
Abv Grd Liv Area 1,789
Originating Board TREND
Year Built 1956
Annual Tax Amount $3,077
Tax Year 2016
Lot Size 928 Sqft
Acres 0.02
Lot Dimensions 16X58
Property Description
Welcome home to the popular and thriving Passyunk Square neighborhood! Walking distance to one of the "Ten Best Foodie Streets in America" ? Food & Wine Magazine. This beautiful 3 bedroom 3 full bath Passyunk Square home has been completely renovated from top to bottom to give you exactly what you are looking for almost 1800 square feet of living space not counting the basement! High efficiency heater with central air and the quality of the finishes are second to none. The first floor is elegantly appointed with top quality hardwood floors with an open floor plan that leads into the custom kitchen with granite counter tops and high end stainless appliances. The yard is very spacious by comparison. Basement is semi finished with high ceilings and roomy! The second floor also has gorgeous hardwood floors and 2 spacious bedrooms along with 2 full custom tile baths and a wonderful laundry room which is beyond convenient. Wait until you see the 3rd floor; this is the master suite boasting a vast amount of space, with its own custom tile full bath with top quality finishes, hardwoods and plenty of closet space! That's not all, on this level you have a roof deck that also has spiral stairs to the main roof deck with views to die for!! This is a truly impressive home from top to bottom with plenty of space for a family to spread out and only a few blocks from Passyunk Square, the heart of the Italian Market, and all the wonderful shops and restaurants. One of the largest and finest homes in one of hottest and fastest appreciating neighborhoods in Philadelphia, this is the best of city living! TAX ABATEMENT HAS BEEN APPROVED!! Come and take a peek!
Location
State PA
County Philadelphia
Area 19147 (19147)
Zoning RSA5
Rooms
Other Rooms Living Room, Dining Room, Primary Bedroom, Bedroom 2, Kitchen, Family Room, Bedroom 1
Basement Full
Interior
Hot Water Electric
Heating Gas
Cooling Central A/C
Fireplace N
Heat Source Natural Gas
Laundry Upper Floor
Exterior
Exterior Feature Roof
Water Access N
Accessibility None
Porch Roof
Garage N
Building
Story 3+
Sewer Public Sewer
Water Public
Architectural Style Straight Thru
Level or Stories 3+
Additional Building Above Grade
New Construction N
Schools
School District The School District Of Philadelphia
Others
Tax ID 021472800
Ownership Fee Simple
Acceptable Financing Conventional, FHA 203(b)
Listing Terms Conventional, FHA 203(b)
Financing Conventional,FHA 203(b)
Read Less Info
Want to know what your home might be worth? Contact us for a FREE valuation!

Our team is ready to help you sell your home for the highest possible price ASAP

Bought with Erin M. Thompson • Higgins & Welch Real Estate, Inc.
"My job is to find and attract mastery-based agents to the office, protect the culture, and make sure everyone is happy! "







