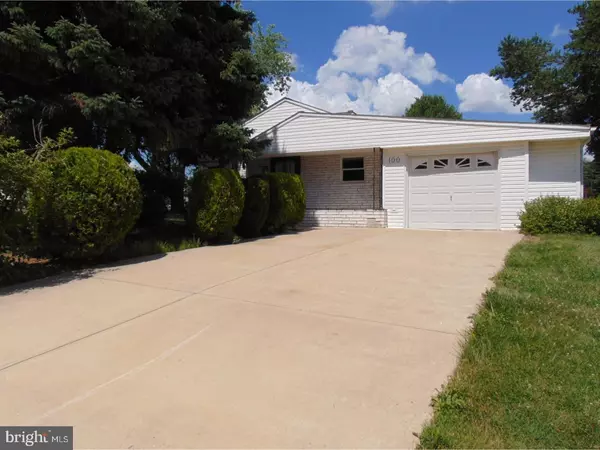$245,000
$249,000
1.6%For more information regarding the value of a property, please contact us for a free consultation.
3 Beds
1 Bath
960 SqFt
SOLD DATE : 08/31/2018
Key Details
Sold Price $245,000
Property Type Single Family Home
Sub Type Detached
Listing Status Sold
Purchase Type For Sale
Square Footage 960 sqft
Price per Sqft $255
MLS Listing ID 1001979236
Sold Date 08/31/18
Style Ranch/Rambler
Bedrooms 3
Full Baths 1
HOA Y/N N
Abv Grd Liv Area 960
Originating Board TREND
Year Built 1951
Annual Tax Amount $3,426
Tax Year 2018
Lot Size 0.266 Acres
Acres 0.27
Lot Dimensions 115X77
Property Description
Immediate Settlement Available! Home Inspection Report Available!! Township Use & Occupancy has been completed. Pennsbury School District! Move right into this home with natural light from 4 newer windows that greet you upon entering into the Living Room of this recently renovated ranch home. Laminate wood floor in the living room flows thru the hallway leading to 3 large bedrooms with new tan carpet (2018), large closets with new sliding closet doors. Hall Bathroom has been renovated with new tub, new toilet, new sink, new vanity and tile flooring. There is a window in the bathroom and linen closet. Hall closet has new hook up for washer/dryer. Eat In Kitchen is to the right of Living Room and has tile floor, new counter top (2018), white painted cabinets, black electric stove (never used)although there is a gas connection behind the stove, the owner preferred electric, stainless steel side by side refrigerator (new). Single stainless sink, kitchen window above sink. There is a closet in the hallway currently used as a coat closet which is right near the kitchen table area and would make a great pantry if shelved. Indoor access from the kitchen to oversized 1 car garage, wide enough for a vehicle and storage. Back door out of the garage leads to concrete patio which is currently fenced for a dog. Back yard slopes down toward neighbor, good size side yard is level. Driveway is cement and newer. Public Water, Public Sewer, New Gas Furnace 2018, New Gas Central Air 2018, Electric was updated 2018 to 200 Amp (plenty of space in the new box). All new sheet rock thru out with new recessed lighting in the Living Room.
Location
State PA
County Bucks
Area Falls Twp (10113)
Zoning NCR
Rooms
Other Rooms Living Room, Primary Bedroom, Bedroom 2, Kitchen, Bedroom 1, Attic
Interior
Interior Features Kitchen - Eat-In
Hot Water Natural Gas
Heating Gas, Forced Air, Energy Star Heating System, Programmable Thermostat
Cooling Central A/C
Flooring Fully Carpeted, Tile/Brick
Equipment Oven - Self Cleaning, Built-In Microwave
Fireplace N
Window Features Replacement
Appliance Oven - Self Cleaning, Built-In Microwave
Heat Source Natural Gas
Laundry Main Floor
Exterior
Exterior Feature Patio(s)
Garage Inside Access
Garage Spaces 3.0
Fence Other
Water Access N
Roof Type Shingle
Accessibility None
Porch Patio(s)
Attached Garage 1
Total Parking Spaces 3
Garage Y
Building
Lot Description Corner, Front Yard, Rear Yard, SideYard(s)
Story 1
Sewer Public Sewer
Water Public
Architectural Style Ranch/Rambler
Level or Stories 1
Additional Building Above Grade
New Construction N
Schools
Elementary Schools Oxford Valley
Middle Schools William Penn
High Schools Pennsbury
School District Pennsbury
Others
Senior Community No
Tax ID 13-016-277
Ownership Fee Simple
Read Less Info
Want to know what your home might be worth? Contact us for a FREE valuation!

Our team is ready to help you sell your home for the highest possible price ASAP

Bought with Christine A Jandovitz • Keller Williams Real Estate-Langhorne

"My job is to find and attract mastery-based agents to the office, protect the culture, and make sure everyone is happy! "







