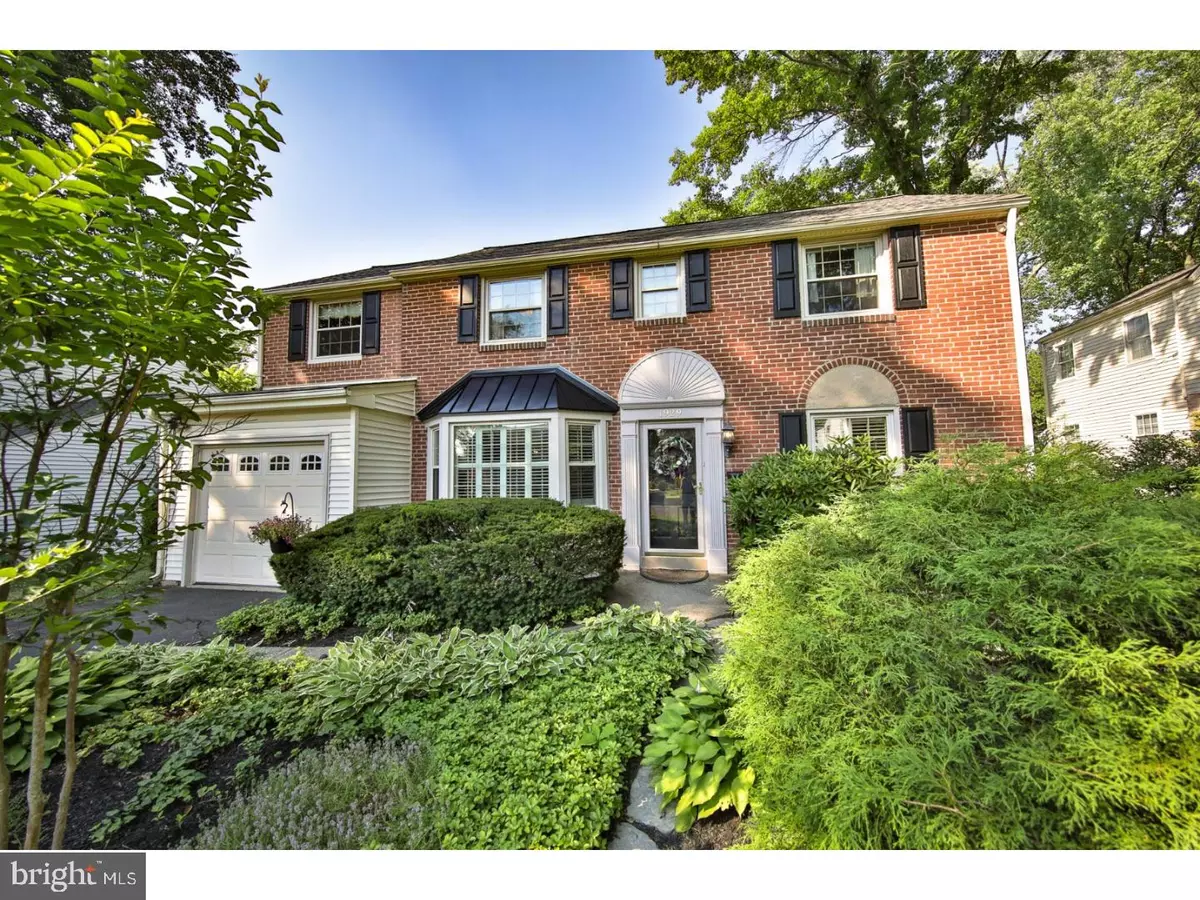$385,000
$385,000
For more information regarding the value of a property, please contact us for a free consultation.
3 Beds
2 Baths
1,756 SqFt
SOLD DATE : 08/31/2018
Key Details
Sold Price $385,000
Property Type Single Family Home
Sub Type Detached
Listing Status Sold
Purchase Type For Sale
Square Footage 1,756 sqft
Price per Sqft $219
Subdivision Overlook Hills
MLS Listing ID 1002021864
Sold Date 08/31/18
Style Colonial
Bedrooms 3
Full Baths 1
Half Baths 1
HOA Y/N N
Abv Grd Liv Area 1,756
Originating Board TREND
Year Built 1950
Annual Tax Amount $6,027
Tax Year 2018
Lot Size 8,000 Sqft
Acres 0.18
Lot Dimensions 64
Property Description
Desirable Overlook Hills Colonial loaded with upgrades. Living Room with harwood floors, custom built-ins and wood burning brick fireplace, Formal Dining Room with Bay window, Upgraded Kitchen with Thomasville cabinets, granite countertops, tile backsplash and access to garage. Large Family Room Addition with french doors to the stunning back yard and a new powder room. The rear yard is an oasis with an 18' x 26' AZEK deck with lite railing system, newly renovated in ground pool with extended decking and Mediterranean blue quartz finish on the interior. Adorable 12 x 12 pool house with new roof, electricity and storage. There is a newly installed pool filter and heater and a 6 foot privacy fence. Second Floor has three bedrooms and a large dressing room which could be a nursery or sitting room. New Hall Bathroom with a Jacuzzi tub and skylight. Partially finished basement with glass block windows, plnk vinyl flooring, laundry room, workshop and storage. New hot water heater, water softening system, Lennox C/A unit, dehumidifier and heater. Alarm system, automated thermostats, back up generator, surround sound inside and out. Plantation shutters in the living room and dining room.
Location
State PA
County Montgomery
Area Abington Twp (10630)
Zoning T
Rooms
Other Rooms Living Room, Dining Room, Primary Bedroom, Bedroom 2, Kitchen, Family Room, Bedroom 1, Laundry, Other, Attic
Basement Full
Interior
Interior Features Skylight(s), Ceiling Fan(s), Water Treat System
Hot Water Natural Gas
Heating Oil, Forced Air
Cooling Central A/C
Flooring Wood
Fireplaces Number 1
Fireplaces Type Brick
Equipment Dishwasher, Disposal
Fireplace Y
Window Features Bay/Bow
Appliance Dishwasher, Disposal
Heat Source Oil
Laundry Basement
Exterior
Exterior Feature Deck(s)
Garage Inside Access, Garage Door Opener
Garage Spaces 3.0
Fence Other
Pool In Ground
Water Access N
Accessibility None
Porch Deck(s)
Attached Garage 1
Total Parking Spaces 3
Garage Y
Building
Lot Description Level
Story 2
Foundation Concrete Perimeter
Sewer Public Sewer
Water Public
Architectural Style Colonial
Level or Stories 2
Additional Building Above Grade
New Construction N
Schools
Elementary Schools Overlook
Middle Schools Abington Junior
High Schools Abington Senior
School District Abington
Others
Senior Community No
Tax ID 30-00-41576-001
Ownership Fee Simple
Security Features Security System
Read Less Info
Want to know what your home might be worth? Contact us for a FREE valuation!

Our team is ready to help you sell your home for the highest possible price ASAP

Bought with Bernard Boyle • RE/MAX Keystone

"My job is to find and attract mastery-based agents to the office, protect the culture, and make sure everyone is happy! "







