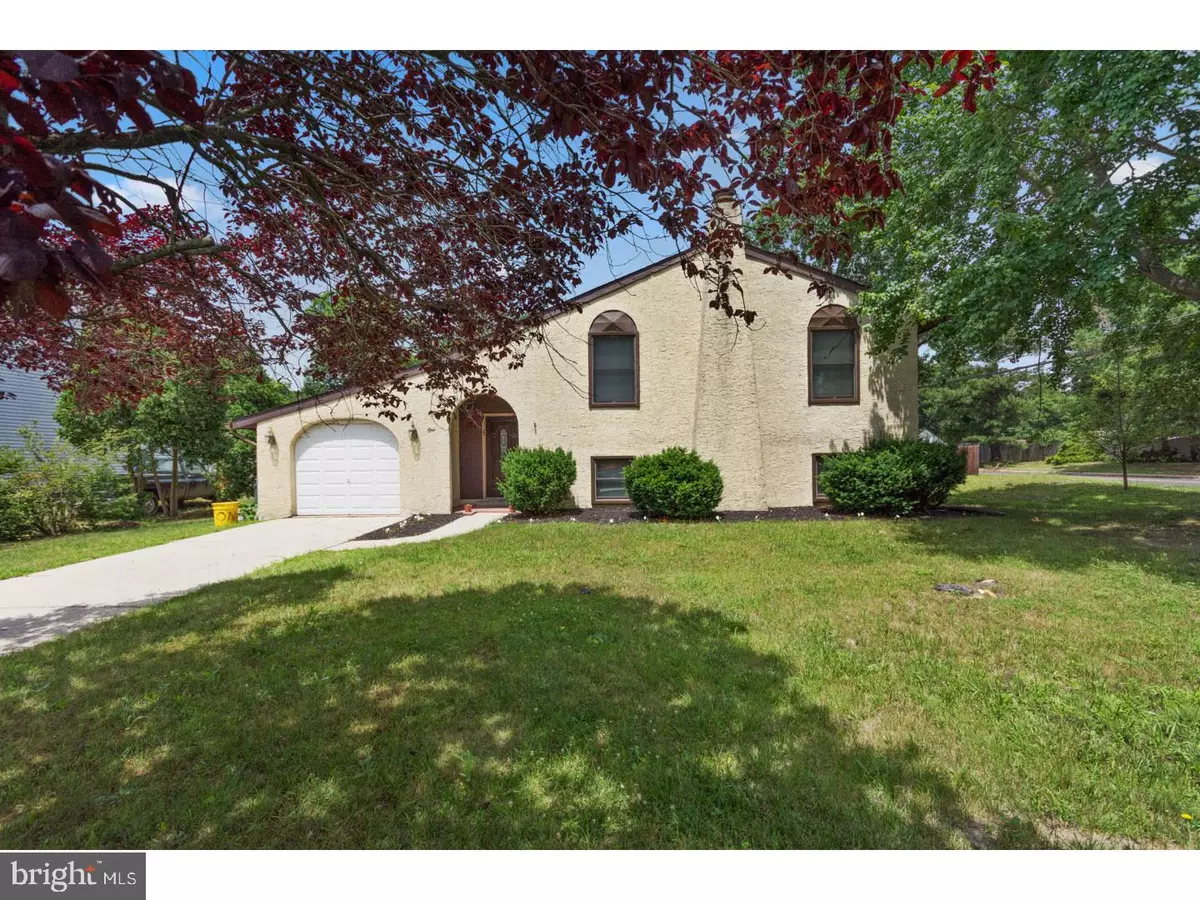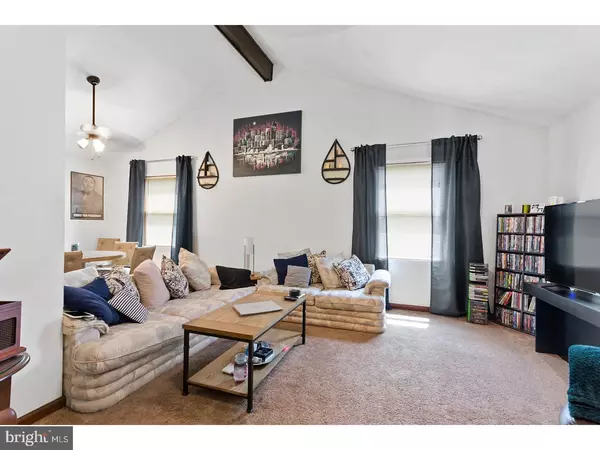$210,000
$209,000
0.5%For more information regarding the value of a property, please contact us for a free consultation.
4 Beds
3 Baths
2,459 SqFt
SOLD DATE : 08/31/2018
Key Details
Sold Price $210,000
Property Type Single Family Home
Sub Type Detached
Listing Status Sold
Purchase Type For Sale
Square Footage 2,459 sqft
Price per Sqft $85
Subdivision Brians Run
MLS Listing ID 1001954970
Sold Date 08/31/18
Style Contemporary,Split Level
Bedrooms 4
Full Baths 2
Half Baths 1
HOA Y/N N
Abv Grd Liv Area 2,459
Originating Board TREND
Year Built 1980
Annual Tax Amount $5,835
Tax Year 2017
Lot Size 10,622 Sqft
Acres 0.24
Lot Dimensions 85X125
Property Description
Here is your chance to own over a 2400 sq. ft. home at a great value. This home offers you four bedrooms, with two and a half baths, and a one car garage. Out front your greeted with fresh landscaping and a covered entry way. Once inside the spacious foyer features new flooring. To your left is access to the garage. The new glass slider offers plenty of natural lighting too. Let's check out the main level. Up first is the living room with vaulted ceiling and open to the dining area too. The kitchen has been updated with newer cabinetry and counters. Just down the hall you will find three spacious bedrooms including the master. The master bedroom has plenty of space and even has its own private bath. Now let's check out the lower level. Down here is a great place for entertaining. The family room has ceramic tile flooring that extends to the bar area as well. The wet bar features a pub like setting and will be a great spot for guests. Rounding out the lower level is another bedroom and home office or perhaps play room? Down here you will also find the laundry area and new exterior door leading you out back. The rear yard is open and spacious too. The large wood deck is an ideal spot for summer BBQ's. Completing this property is a one year young roof and leased solar panels for low electric bills. Place this on your list today. Centrally located to all major roads and shopping destinations. Don't forget to see if you may qualify for the home seeker program.
Location
State NJ
County Camden
Area Gloucester Twp (20415)
Zoning R-1
Rooms
Other Rooms Living Room, Dining Room, Primary Bedroom, Bedroom 2, Bedroom 3, Kitchen, Family Room, Bedroom 1, Other
Interior
Interior Features Primary Bath(s), Ceiling Fan(s), Wet/Dry Bar, Kitchen - Eat-In
Hot Water Natural Gas
Heating Gas, Forced Air
Cooling Central A/C
Flooring Fully Carpeted, Tile/Brick
Fireplaces Number 1
Fireplaces Type Stone
Fireplace Y
Heat Source Natural Gas
Laundry Lower Floor
Exterior
Exterior Feature Deck(s)
Parking Features Inside Access
Garage Spaces 4.0
Fence Other
Utilities Available Cable TV
Water Access N
Roof Type Pitched,Shingle
Accessibility None
Porch Deck(s)
Attached Garage 1
Total Parking Spaces 4
Garage Y
Building
Lot Description Corner
Story Other
Sewer Public Sewer
Water Public
Architectural Style Contemporary, Split Level
Level or Stories Other
Additional Building Above Grade
Structure Type High
New Construction N
Schools
High Schools Highland Regional
School District Black Horse Pike Regional Schools
Others
Senior Community No
Tax ID 15-13901-00016
Ownership Fee Simple
Acceptable Financing Conventional, VA, FHA 203(b)
Listing Terms Conventional, VA, FHA 203(b)
Financing Conventional,VA,FHA 203(b)
Read Less Info
Want to know what your home might be worth? Contact us for a FREE valuation!

Our team is ready to help you sell your home for the highest possible price ASAP

Bought with Iris Janira Rivera • Better Homes and Gardens Real Estate Maturo
"My job is to find and attract mastery-based agents to the office, protect the culture, and make sure everyone is happy! "







