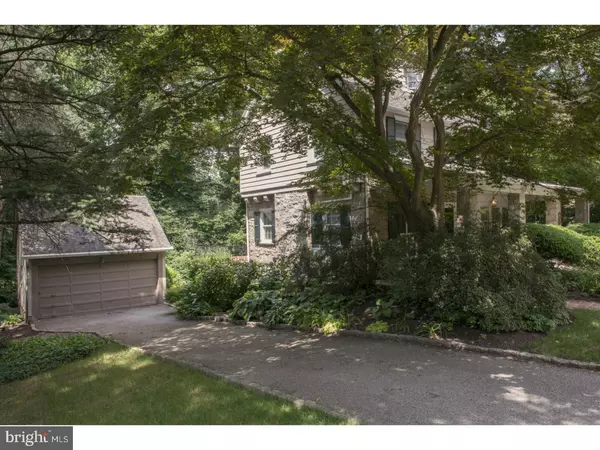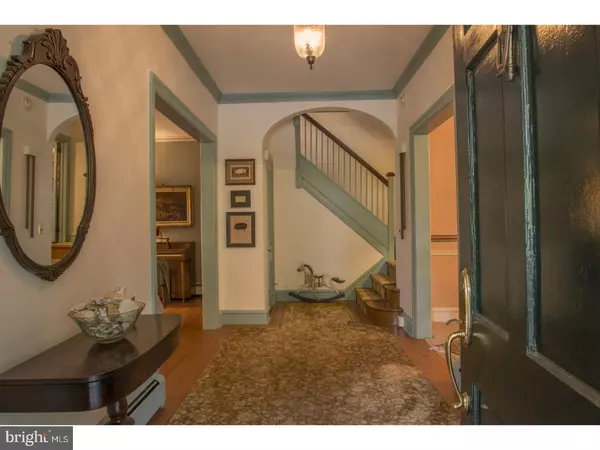$402,000
$415,000
3.1%For more information regarding the value of a property, please contact us for a free consultation.
5 Beds
3 Baths
2,831 SqFt
SOLD DATE : 08/30/2018
Key Details
Sold Price $402,000
Property Type Single Family Home
Sub Type Detached
Listing Status Sold
Purchase Type For Sale
Square Footage 2,831 sqft
Price per Sqft $141
Subdivision Wyncote
MLS Listing ID 1001918018
Sold Date 08/30/18
Style Colonial
Bedrooms 5
Full Baths 2
Half Baths 1
HOA Y/N N
Abv Grd Liv Area 2,831
Originating Board TREND
Year Built 1950
Annual Tax Amount $13,123
Tax Year 2018
Lot Size 0.844 Acres
Acres 0.84
Lot Dimensions 90
Property Description
Welcome home to this picture-perfect center hall Colonial, situated on a lightly traveled side street that backs up to Township Open Space! So conveniently located to everything, one can walk to over 5 parks, the Glenside Pool & Public Library as well as all of the stores & restaurants in downtown Glenside. The SEPTA station is just a few blocks way with the best service to downtown Philadelphia, Temple, Penn, Drexel & the airport. A full width (and extra deep) front porch is the perfect spot to greet your neighbors as they walk by & to enjoy your morning coffee or evening beverages! The living room has French doors that open onto the porch. The living room has a wood burning fireplace & a wall of built-in bookshelves & cabinets. The dining room has a chair rail & crown molding and tucked just behind it is a large butler's pantry (with the original cabinetry) before entering into the fully renovated eat-in kitchen. The kitchen features custom cabinetry, Corian counters, a cabinet-depth Liebherr fridge and a suite of KitchenAid S/S appliances. The butterfly staircase is accessed from either the entry hall or the butler's pantry to the 2nd floor. The master bedroom has numerous closets and a niche for a dresser or TV cabinet. Unique to this house, both a full bathroom & a powder room are located on the 2nd floor. There are 2 other guest bedrooms on the 2nd floor, one of which has an additional sitting room overlooking the rear yard with knotty pine paneling that makes one feel like they're in a mountainside retreat in the Poconos! The third floor offers 2 more large bedrooms and the 2nd full bath. While the basement is un-finished, the ceiling heights are quite tall and could easily be finished (or, like the current Owner uses, a wood shop!) with direct access to the rear yard. There is also a detached 2-car garage, and four mini-split wall A/C systems in the house. Now let's talk about the bounty of nature that one finds right outside the back door! Off the kitchen, there is a full wrap-around deck that puts one at eye level to all the trees & birds. Down at ground level, there are 2 tiers of level areas for entertaining or gardening. Then, down a wooded pathway one has more land all the way down to Tookany Creek! Don't worry, the house is far uphill and not in any flood zones! Will you continue the tradition of feeding the ducks that call this part of Wyncote, home! It's a backyard oasis filled with all kinds of nature, and a great place to relax.
Location
State PA
County Montgomery
Area Cheltenham Twp (10631)
Zoning R4
Direction Southwest
Rooms
Other Rooms Living Room, Dining Room, Primary Bedroom, Bedroom 2, Bedroom 3, Kitchen, Bedroom 1, Other, Attic
Basement Full, Unfinished
Interior
Interior Features Skylight(s), Ceiling Fan(s), Kitchen - Eat-In
Hot Water Natural Gas
Heating Gas, Hot Water
Cooling Wall Unit
Flooring Wood, Fully Carpeted
Fireplaces Number 1
Equipment Dishwasher, Refrigerator, Built-In Microwave
Fireplace Y
Appliance Dishwasher, Refrigerator, Built-In Microwave
Heat Source Natural Gas
Laundry Basement
Exterior
Exterior Feature Deck(s), Porch(es)
Garage Spaces 2.0
Utilities Available Cable TV
Waterfront N
Roof Type Pitched,Shingle
Accessibility None
Porch Deck(s), Porch(es)
Parking Type Driveway, Detached Garage
Total Parking Spaces 2
Garage Y
Building
Lot Description Sloping, Front Yard, Rear Yard
Story 3+
Foundation Stone
Sewer Public Sewer
Water Public
Architectural Style Colonial
Level or Stories 3+
Additional Building Above Grade
New Construction N
Schools
School District Cheltenham
Others
Senior Community No
Tax ID 31-00-14413-001
Ownership Fee Simple
Acceptable Financing Conventional
Listing Terms Conventional
Financing Conventional
Read Less Info
Want to know what your home might be worth? Contact us for a FREE valuation!

Our team is ready to help you sell your home for the highest possible price ASAP

Bought with Pamela Butera • Keller Williams Real Estate-Conshohocken

"My job is to find and attract mastery-based agents to the office, protect the culture, and make sure everyone is happy! "







