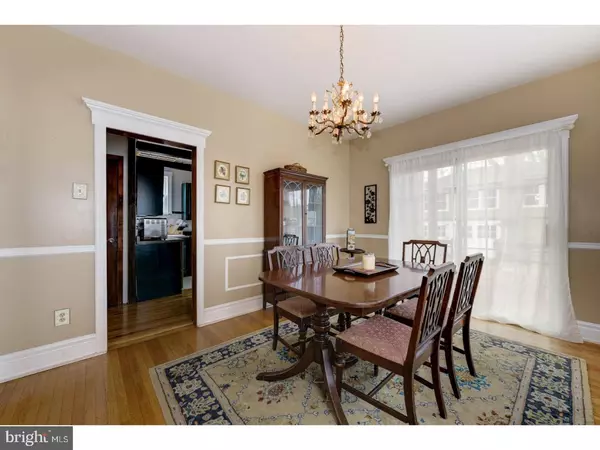$255,000
$259,900
1.9%For more information regarding the value of a property, please contact us for a free consultation.
3 Beds
2 Baths
1,328 SqFt
SOLD DATE : 07/26/2018
Key Details
Sold Price $255,000
Property Type Single Family Home
Sub Type Detached
Listing Status Sold
Purchase Type For Sale
Square Footage 1,328 sqft
Price per Sqft $192
Subdivision Downtown
MLS Listing ID 1000471420
Sold Date 07/26/18
Style Colonial
Bedrooms 3
Full Baths 1
Half Baths 1
HOA Y/N N
Abv Grd Liv Area 1,328
Originating Board TREND
Year Built 1920
Annual Tax Amount $8,392
Tax Year 2017
Lot Size 4,760 Sqft
Acres 0.11
Lot Dimensions 40X119
Property Sub-Type Detached
Property Description
You'll enter into the 3 Season Sunroom/Enclosed Front Porch with Hardwood Floors and Overhead Ceiling Fan ... Can you see yourself sitting and relaxing during the Summer Months? If not - perhaps you'll see yourself sitting in the Living Room by the Brick Fireplace during the Winter months? With Hardwood Floors, Wooden Staircase and Neutral Colors that open to the Dining Room (offering Bow Window Area and Sliders to the Rear Tiered Deck for Lots of Light) - you won't be able to feel anything but right at Home! Powder Room on the Main Level, Full Basement (they used as Hang Out Room - so why not finished it off for a True Family Room) with Side Access Door to the Driveway, and Access to the Rear Deck from the Eat-In Kitchen! Updated Full Bath and 3 Bedrooms on the 2nd Level, plus a Walk-Up Bonus Room just waiting to be finished (imagine Master Suite/Office/Playroom/Family Room - whatever you need!) ... and OMG this property comes with a Carriage House Loft over a 2 Car Garage and Office Space! It's just the Loft Space you would find in a Philly High Rise that screams UPDATE ME! (Chimney is there, but Heater was removed! Water & Sewer and Electric - just ready for the the Re-Hook-Up!) There is so much potential in this Home and Garage to become the HOME OF YOUR DREAMS!
Location
State NJ
County Camden
Area Collingswood Boro (20412)
Zoning RES
Rooms
Other Rooms Living Room, Dining Room, Primary Bedroom, Bedroom 2, Kitchen, Bedroom 1, Laundry, Other, Attic
Basement Full, Unfinished
Interior
Interior Features Ceiling Fan(s), Kitchen - Eat-In
Hot Water Natural Gas
Heating Gas, Forced Air
Cooling Central A/C
Flooring Wood, Fully Carpeted, Vinyl
Fireplaces Number 1
Fireplaces Type Brick
Equipment Cooktop, Oven - Wall, Dishwasher
Fireplace Y
Appliance Cooktop, Oven - Wall, Dishwasher
Heat Source Natural Gas
Laundry Basement
Exterior
Exterior Feature Deck(s)
Parking Features Oversized
Garage Spaces 5.0
Utilities Available Cable TV
Water Access N
Roof Type Shingle
Accessibility None
Porch Deck(s)
Total Parking Spaces 5
Garage Y
Building
Lot Description Rear Yard
Story 3+
Sewer Public Sewer
Water Public
Architectural Style Colonial
Level or Stories 3+
Additional Building Above Grade
New Construction N
Schools
Middle Schools Collingswood
High Schools Collingswood
School District Collingswood Borough Public Schools
Others
Senior Community No
Tax ID 12-00019 04-00005
Ownership Fee Simple
Read Less Info
Want to know what your home might be worth? Contact us for a FREE valuation!

Our team is ready to help you sell your home for the highest possible price ASAP

Bought with Edward M Barski • Sold Pros Real Estate LLC
"My job is to find and attract mastery-based agents to the office, protect the culture, and make sure everyone is happy! "







