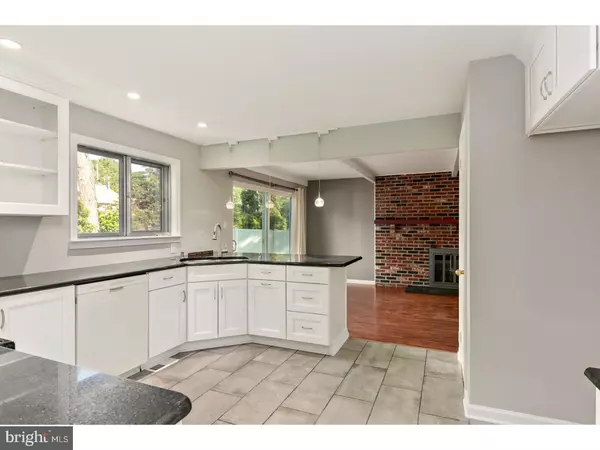$300,000
$319,900
6.2%For more information regarding the value of a property, please contact us for a free consultation.
4 Beds
3 Baths
2,120 SqFt
SOLD DATE : 08/24/2018
Key Details
Sold Price $300,000
Property Type Single Family Home
Sub Type Detached
Listing Status Sold
Purchase Type For Sale
Square Footage 2,120 sqft
Price per Sqft $141
Subdivision Tenby Chase
MLS Listing ID 1003974211
Sold Date 08/24/18
Style Colonial
Bedrooms 4
Full Baths 2
Half Baths 1
HOA Y/N N
Abv Grd Liv Area 2,120
Originating Board TREND
Year Built 1970
Annual Tax Amount $9,290
Tax Year 2017
Lot Size 10,625 Sqft
Acres 0.24
Lot Dimensions 85X125
Property Description
Freshly painted and move-in ready! Welcome to this 4 bedroom, 2.5 bath Milburne-style colonial home with a beautifully updated Kitchen, large living areas, 2-car garage and full basement. The spacious tiled entry foyer leads either to the Living Room or Family Room, both of which boast wood laminate floors that extend into the Dining Room. A brick, wood burning fireplace makes the family room a cozy place in the cooler months while sliding doors lead out to the patio for summer entertaining. The updated Kitchen features tile flooring, white Shaker cabinetry, sparkling granite countertops, recessed lighting, and a breakfast bar with pendant lamps. Upstairs a huge neutral painted and carpeted Master suite features a walk-in closet and a full bath with a white vanity, Corian sink, and a stall shower. An additional 3 generously- sized bedrooms, all with neutral paint and carpeting share an updated full bath with a tiled tub. The ample backyard offers a full privacy fence. Situated on a quiet street in desirable "Tenby Chase," near parks, schools, and Tenby Chase swim club! Make your appointment today!
Location
State NJ
County Burlington
Area Delran Twp (20310)
Zoning RES.
Rooms
Other Rooms Living Room, Dining Room, Primary Bedroom, Bedroom 2, Bedroom 3, Kitchen, Family Room, Bedroom 1, Laundry, Other
Basement Full, Unfinished
Interior
Interior Features Primary Bath(s), Ceiling Fan(s), Sprinkler System, Exposed Beams, Stall Shower, Kitchen - Eat-In
Hot Water Natural Gas
Heating Gas, Forced Air
Cooling Central A/C
Flooring Fully Carpeted, Tile/Brick
Fireplaces Number 1
Fireplaces Type Brick
Equipment Built-In Range, Oven - Self Cleaning, Dishwasher, Disposal
Fireplace Y
Window Features Bay/Bow
Appliance Built-In Range, Oven - Self Cleaning, Dishwasher, Disposal
Heat Source Natural Gas
Laundry Main Floor
Exterior
Exterior Feature Patio(s)
Garage Inside Access
Garage Spaces 4.0
Fence Other
Utilities Available Cable TV
Waterfront N
Water Access N
Roof Type Pitched,Shingle
Accessibility None
Porch Patio(s)
Parking Type On Street, Driveway, Attached Garage, Other
Attached Garage 2
Total Parking Spaces 4
Garage Y
Building
Lot Description Front Yard, Rear Yard, SideYard(s)
Story 2
Sewer Public Sewer
Water Public
Architectural Style Colonial
Level or Stories 2
Additional Building Above Grade
New Construction N
Schools
Elementary Schools Millbridge
Middle Schools Delran
High Schools Delran
School District Delran Township Public Schools
Others
Senior Community No
Tax ID 10-00162-00002
Ownership Fee Simple
Acceptable Financing Conventional, VA, FHA 203(b)
Listing Terms Conventional, VA, FHA 203(b)
Financing Conventional,VA,FHA 203(b)
Read Less Info
Want to know what your home might be worth? Contact us for a FREE valuation!

Our team is ready to help you sell your home for the highest possible price ASAP

Bought with Raymond C Moorhouse • Keller Williams Realty - Moorestown

"My job is to find and attract mastery-based agents to the office, protect the culture, and make sure everyone is happy! "







