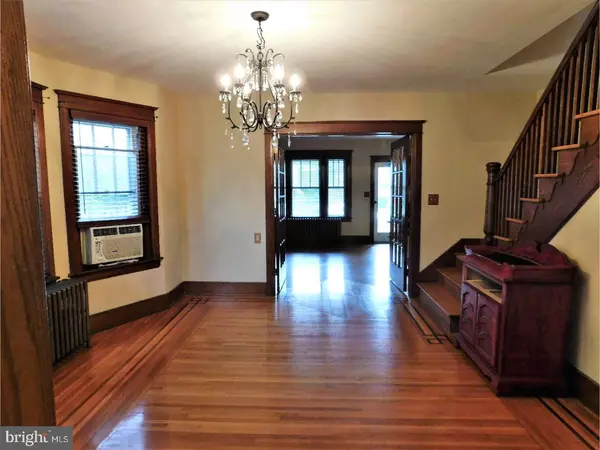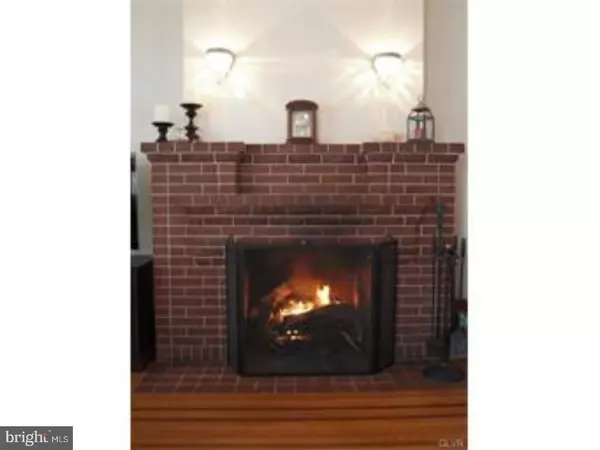$180,000
$184,900
2.7%For more information regarding the value of a property, please contact us for a free consultation.
4 Beds
3 Baths
1,930 SqFt
SOLD DATE : 08/22/2018
Key Details
Sold Price $180,000
Property Type Single Family Home
Sub Type Twin/Semi-Detached
Listing Status Sold
Purchase Type For Sale
Square Footage 1,930 sqft
Price per Sqft $93
Subdivision Allentown
MLS Listing ID 1002035320
Sold Date 08/22/18
Style Traditional
Bedrooms 4
Full Baths 2
Half Baths 1
HOA Y/N N
Abv Grd Liv Area 1,930
Originating Board TREND
Year Built 1930
Annual Tax Amount $4,227
Tax Year 2018
Lot Size 2,910 Sqft
Lot Dimensions 24.62 X 120
Property Description
1 / 36 Remarks Welcome to 2439 W. Tilghman. This spacious West End twin offers numerous possibilities. A gourmet kitchen featuring granite counter tops, an island with a cook top and breakfast nook. This freshly painted house offers immaculate inlaid hardwood floors that take you back in time. Original wood trim, a Victorian staircase, crystal door knobs, classic French doors & a live fireplace add to this warm & inviting home. Three bedrooms (1 w/ balcony) &a full bath are found on the 2nd floor. An additional 330 SF 4th bedroom suite including a full bath adds to the already ample 1930 SF of living space. A basement with a plumbed 1/2 bath provides a great area for in home workout space or workshop. A 2 car garage, backyard patio, & a covered front porch make this home the complete package. Convenient to shopping, entertainment, restaurants, hospitals & colleges. A great opportunity to own a beautiful & centrally located home. Open House July 15th 1:00-4:00
Location
State PA
County Lehigh
Area Allentown City (12302)
Zoning RM
Rooms
Other Rooms Living Room, Dining Room, Primary Bedroom, Bedroom 2, Bedroom 3, Kitchen, Family Room, Bedroom 1, Other
Basement Full
Interior
Interior Features Kitchen - Eat-In
Hot Water Oil
Heating Oil
Cooling Wall Unit
Fireplaces Number 1
Fireplace Y
Heat Source Oil
Laundry Basement
Exterior
Garage Spaces 2.0
Waterfront N
Water Access N
Accessibility None
Parking Type On Street
Total Parking Spaces 2
Garage N
Building
Story 3+
Sewer Public Sewer
Water Public
Architectural Style Traditional
Level or Stories 3+
Additional Building Above Grade
New Construction N
Others
Senior Community No
Tax ID 548790506110
Ownership Fee Simple
Read Less Info
Want to know what your home might be worth? Contact us for a FREE valuation!

Our team is ready to help you sell your home for the highest possible price ASAP

Bought with Non Subscribing Member • Non Member Office

"My job is to find and attract mastery-based agents to the office, protect the culture, and make sure everyone is happy! "







