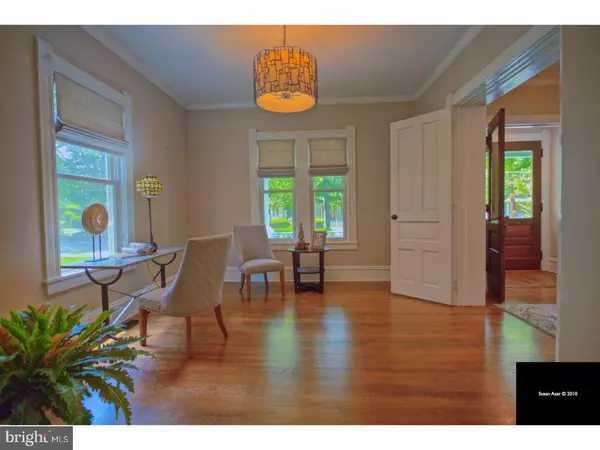$805,000
$839,000
4.1%For more information regarding the value of a property, please contact us for a free consultation.
5 Beds
5 Baths
3,200 SqFt
SOLD DATE : 08/28/2018
Key Details
Sold Price $805,000
Property Type Single Family Home
Sub Type Detached
Listing Status Sold
Purchase Type For Sale
Square Footage 3,200 sqft
Price per Sqft $251
Subdivision Haddonfield Border
MLS Listing ID 1001646752
Sold Date 08/28/18
Style Victorian
Bedrooms 5
Full Baths 3
Half Baths 2
HOA Y/N N
Abv Grd Liv Area 3,200
Originating Board TREND
Year Built 1910
Annual Tax Amount $21,618
Tax Year 2017
Lot Size 0.258 Acres
Acres 0.26
Lot Dimensions 75X150
Property Description
Enjoy the benefits of a new house and the charm of a Haddonfield Victorian. This home features five bedrooms and a renovation in 2014 added an open, airy layout, including a spacious kitchen and dining area. Nine foot plus ceilings on the main floor, crown mouldings and a grand center hall staircase with original wood carved accents and chandelier. Kitchen has a Thermador range and dishwasher, plenty of cabinet space and large pantry. The renovation also included a new roof, Andersen windows, new HVAC system and new hot water heater and plumbing. Beautiful hardwood floors on first and second floors. Finished basement with half bath. Third floor has two bedrooms and a full bath. Located in the desirable Elizabeth Haddon neighborhood and only a short walk to PATCO with commuter train access to Philadelphia, this is Haddonfield living at its best. Seller offering a One Year Home Warranty to the Buyer of this lovely home.
Location
State NJ
County Camden
Area Haddonfield Boro (20417)
Zoning RESID
Direction Southwest
Rooms
Other Rooms Living Room, Dining Room, Primary Bedroom, Bedroom 2, Bedroom 3, Kitchen, Family Room, Bedroom 1, Other, Attic
Basement Full, Fully Finished
Interior
Interior Features Primary Bath(s), Kitchen - Island, Butlers Pantry, Sprinkler System, Stall Shower, Kitchen - Eat-In
Hot Water Natural Gas
Heating Gas, Forced Air, Zoned
Cooling Central A/C
Flooring Wood, Tile/Brick
Equipment Built-In Range, Oven - Wall, Oven - Self Cleaning, Commercial Range, Dishwasher, Disposal, Built-In Microwave
Fireplace N
Window Features Energy Efficient,Replacement
Appliance Built-In Range, Oven - Wall, Oven - Self Cleaning, Commercial Range, Dishwasher, Disposal, Built-In Microwave
Heat Source Natural Gas
Laundry Basement
Exterior
Exterior Feature Porch(es)
Garage Spaces 5.0
Fence Other
Utilities Available Cable TV
Waterfront N
Water Access N
Roof Type Pitched,Shingle
Accessibility None
Porch Porch(es)
Parking Type Driveway, Detached Garage
Total Parking Spaces 5
Garage Y
Building
Lot Description Level, Rear Yard
Story 3+
Foundation Concrete Perimeter
Sewer Public Sewer
Water Public
Architectural Style Victorian
Level or Stories 3+
Additional Building Above Grade
New Construction N
Schools
Elementary Schools Elizabeth Haddon
Middle Schools Haddonfield
High Schools Haddonfield Memorial
School District Haddonfield Borough Public Schools
Others
Senior Community No
Tax ID 17-00127-00010
Ownership Fee Simple
Acceptable Financing Conventional
Listing Terms Conventional
Financing Conventional
Read Less Info
Want to know what your home might be worth? Contact us for a FREE valuation!

Our team is ready to help you sell your home for the highest possible price ASAP

Bought with Jeanne Wolschina • Keller Williams Realty - Cherry Hill

"My job is to find and attract mastery-based agents to the office, protect the culture, and make sure everyone is happy! "







