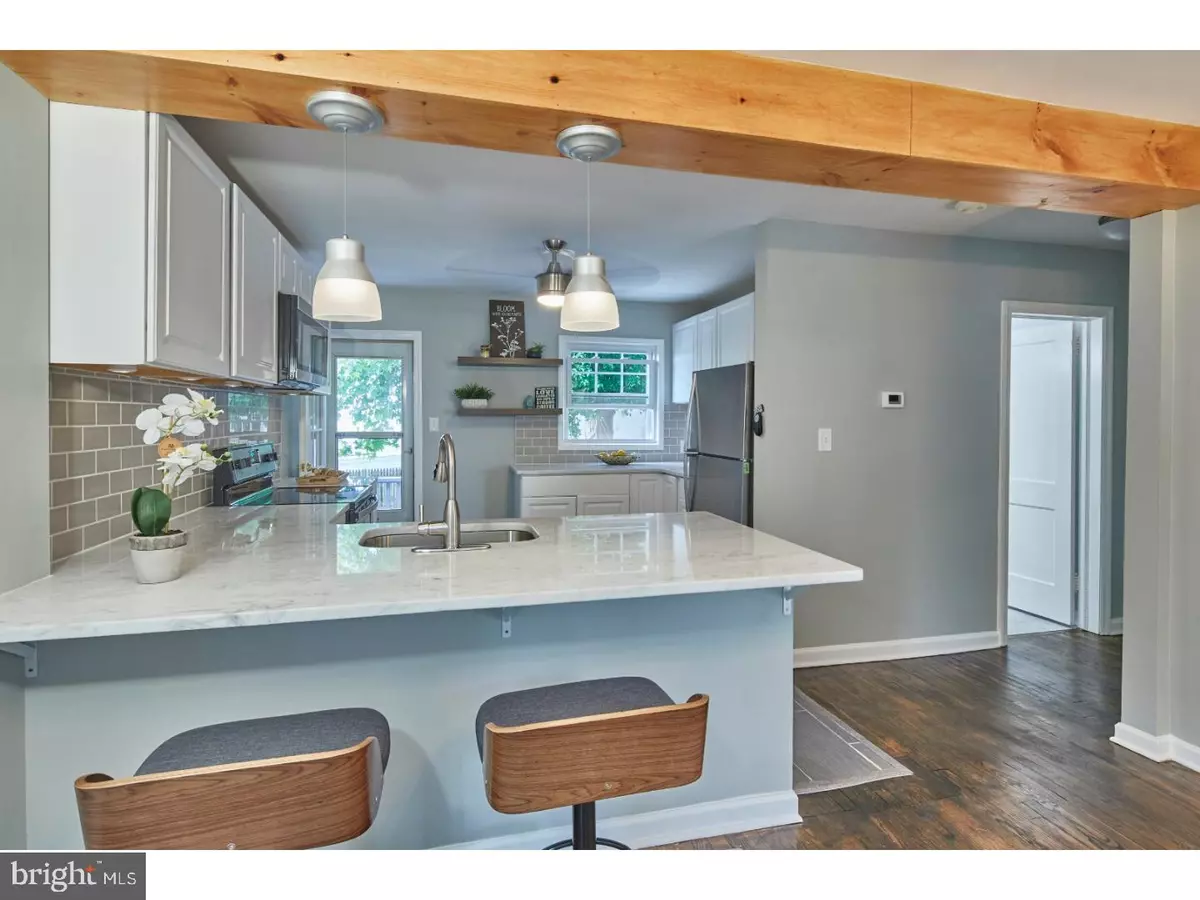$224,000
$224,900
0.4%For more information regarding the value of a property, please contact us for a free consultation.
4 Beds
2 Baths
1,625 SqFt
SOLD DATE : 08/28/2018
Key Details
Sold Price $224,000
Property Type Single Family Home
Sub Type Detached
Listing Status Sold
Purchase Type For Sale
Square Footage 1,625 sqft
Price per Sqft $137
Subdivision Gordon Heights
MLS Listing ID 1001805930
Sold Date 08/28/18
Style Cape Cod
Bedrooms 4
Full Baths 2
HOA Y/N N
Abv Grd Liv Area 1,625
Originating Board TREND
Year Built 1950
Annual Tax Amount $1,787
Tax Year 2017
Lot Size 5,227 Sqft
Acres 0.12
Lot Dimensions 65X80
Property Description
Welcome to this 4 bedroom, 2 full bath Cape style home with finished basement and garage in the popular Bellefonte Community. As you walk in the front door, you will be greeted by open concept living. The kitchen has been recently renovated with Quartz counter tops, new cabinetry with underneath lighting system, tile flooring, and brand new stainless steel appliances. The main floor BR has new tile, light fixtures, and vanity. There is beautiful hardwood flooring throughout the main living area. Upstairs you will find 2 bedrooms and an additional full bath. Added bonus feature is a full finished basement! The private backyard is fully fenced with a platform deck for those summer BBQ's with family and friends! There is even a neighborhood pool available for the new owner! EASY access to 1-95/495/Route 13/Route 202 for the everyday commuter. This home also features newer windows, and the major systems have been updated in recent years to provide assurances.
Location
State DE
County New Castle
Area Brandywine (30901)
Zoning NC5
Rooms
Other Rooms Living Room, Primary Bedroom, Bedroom 2, Bedroom 3, Kitchen, Family Room, Bedroom 1
Basement Full
Interior
Interior Features Kitchen - Eat-In
Hot Water Natural Gas
Heating Oil, Forced Air
Cooling Central A/C
Fireplace N
Heat Source Oil
Laundry Basement
Exterior
Garage Spaces 4.0
Water Access N
Accessibility None
Attached Garage 1
Total Parking Spaces 4
Garage Y
Building
Story 1
Sewer Public Sewer
Water Public
Architectural Style Cape Cod
Level or Stories 1
Additional Building Above Grade
New Construction N
Schools
School District Brandywine
Others
Senior Community No
Tax ID 06-150.00-307
Ownership Fee Simple
Read Less Info
Want to know what your home might be worth? Contact us for a FREE valuation!

Our team is ready to help you sell your home for the highest possible price ASAP

Bought with Lauren A Janes • Long & Foster Real Estate, Inc.
"My job is to find and attract mastery-based agents to the office, protect the culture, and make sure everyone is happy! "







