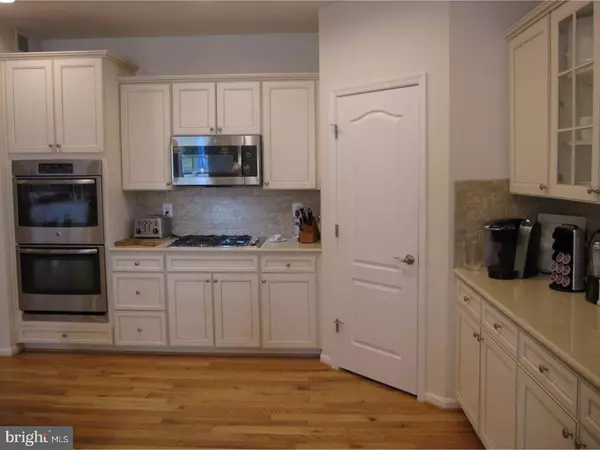$435,000
$450,000
3.3%For more information regarding the value of a property, please contact us for a free consultation.
4 Beds
3 Baths
3,342 SqFt
SOLD DATE : 08/28/2018
Key Details
Sold Price $435,000
Property Type Single Family Home
Sub Type Detached
Listing Status Sold
Purchase Type For Sale
Square Footage 3,342 sqft
Price per Sqft $130
Subdivision Four Seasons At Silver Maple
MLS Listing ID 1004148431
Sold Date 08/28/18
Style Ranch/Rambler
Bedrooms 4
Full Baths 3
HOA Fees $175/mo
HOA Y/N Y
Abv Grd Liv Area 3,342
Originating Board TREND
Year Built 2016
Annual Tax Amount $2,928
Tax Year 2017
Lot Size 0.300 Acres
Acres 0.3
Property Description
Major PRICE REDUCTION1 Recent comp 732 Cherry Lane sold for $484,900. Wow! What an unbelievable price for this nearly new 4 bedroom, 3 bath home that has upgrades galore and has everything you need! It features all hardwood flooring throughout the main level with tile in the bathrooms. Entering the foyer with a tray ceiling gives a sneak preview of the open floor plan in this awesome home. There are two bedrooms in the front flanked by a full bath, one of which is currently being used as an office. Down the hallway opens up to one of the significant features of this home: a gourmet kitchen with center island, antique white cabinets galore, quartz countertops, pantry and stainless steel appliance package including double wall ovens. The kitchen is open to the dining area, an adjoining great room and the dining room with tray ceiling. The master bedroom is located in the back and has double walk-in closets and a spacious master bath which features double sinks and shower. Wow, there's more in the finished basement which features a custom bar with granite countertops, cherry cabinetry, stainless steel sink and refrigerator. There is a huge family room for entertaining, another bedroom and a tiled 4 pc bathroom. The basement has a large area for storage also! Gas heat, central air, security system, abundance of recessed lights on both levels, 9' ceilings and one of the largest lots in the neighborhood. Don't miss out on getting into this award winning community!
Location
State DE
County New Castle
Area South Of The Canal (30907)
Zoning S
Rooms
Other Rooms Living Room, Dining Room, Primary Bedroom, Bedroom 2, Bedroom 3, Kitchen, Family Room, Bedroom 1, Laundry, Other
Basement Full
Interior
Interior Features Primary Bath(s), Kitchen - Island, Butlers Pantry, Dining Area
Hot Water Electric
Heating Gas, Forced Air
Cooling Central A/C
Flooring Wood, Fully Carpeted, Vinyl, Tile/Brick
Equipment Cooktop, Oven - Double, Dishwasher, Disposal
Fireplace N
Appliance Cooktop, Oven - Double, Dishwasher, Disposal
Heat Source Natural Gas
Laundry Main Floor
Exterior
Exterior Feature Deck(s)
Garage Spaces 5.0
Amenities Available Swimming Pool, Tennis Courts
Water Access N
Roof Type Shingle
Accessibility None
Porch Deck(s)
Attached Garage 2
Total Parking Spaces 5
Garage Y
Building
Story 1
Sewer Public Sewer
Water Public
Architectural Style Ranch/Rambler
Level or Stories 1
Additional Building Above Grade
Structure Type 9'+ Ceilings
New Construction N
Schools
School District Appoquinimink
Others
Pets Allowed Y
HOA Fee Include Pool(s),Lawn Maintenance,Snow Removal,Trash
Senior Community Yes
Tax ID 13-014.34-209
Ownership Fee Simple
Security Features Security System
Pets Allowed Case by Case Basis
Read Less Info
Want to know what your home might be worth? Contact us for a FREE valuation!

Our team is ready to help you sell your home for the highest possible price ASAP

Bought with Daniel Davis • RE/MAX Point Realty
"My job is to find and attract mastery-based agents to the office, protect the culture, and make sure everyone is happy! "







