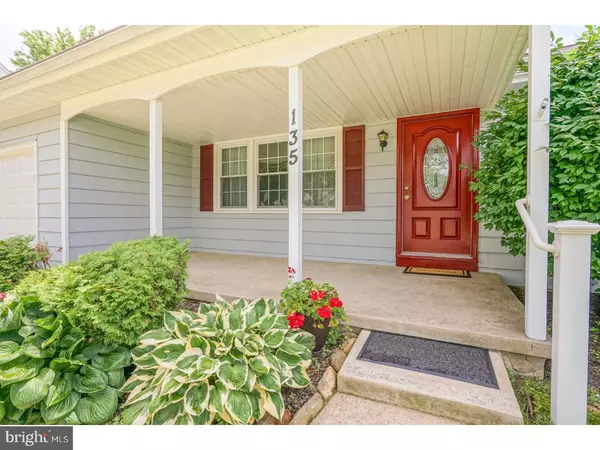$226,000
$225,900
For more information regarding the value of a property, please contact us for a free consultation.
3 Beds
2 Baths
1,220 SqFt
SOLD DATE : 08/27/2018
Key Details
Sold Price $226,000
Property Type Single Family Home
Sub Type Detached
Listing Status Sold
Purchase Type For Sale
Square Footage 1,220 sqft
Price per Sqft $185
Subdivision Tenby Chase
MLS Listing ID 1001922318
Sold Date 08/27/18
Style Ranch/Rambler
Bedrooms 3
Full Baths 2
HOA Y/N N
Abv Grd Liv Area 1,220
Originating Board TREND
Year Built 1970
Annual Tax Amount $6,822
Tax Year 2017
Lot Size 9,583 Sqft
Acres 0.22
Lot Dimensions 75X125
Property Description
If you looked up the definition of adorable it would likely say 135 Dorado Drive! Come see this immaculately kept 3 bedroom 2 bath rancher in the desirable Tenby Chase section of Delran. The charm of this home starts the minute you arrive as your are greeted by the calm blue vinyl siding, colorful landscaping, replacement windows and a quaint front porch great for sitting outside on a cool summer evening with a nice drink taking in the beauty of your surrondings. Upon entering the home you walk into the large living room which is bathed in natural light throughout the day. You next walk into the den which features wall to wall carpeting as well as a large fireplace. Turning around you then move into your spacious kitchen which features light wood cabinets, a light color hard surface countertop with undermount sink, vinyl tile floors, under cabinet lighting as well as all appliances. This kitchen has plenty of counterspace and even room for a 4 chair kitchen table. Just around the corner is your laundry room with washer and dryer included. This home features a large master bedroom with its own bath as well as a nice window affording beautiful views of your rear yard. Two more nice sized bedrooms aling with another full bath complete this fantastic home. This home also features a large heated garage as well. Your heat and A/C are new as well! (installed 2017 ) This home won't last long. Make your appointment today !
Location
State NJ
County Burlington
Area Delran Twp (20310)
Zoning RESID
Rooms
Other Rooms Living Room, Primary Bedroom, Bedroom 2, Kitchen, Family Room, Bedroom 1, Laundry, Attic
Interior
Interior Features Primary Bath(s), Kitchen - Eat-In
Hot Water Natural Gas
Heating Gas, Forced Air
Cooling Central A/C
Flooring Fully Carpeted, Vinyl
Fireplaces Number 1
Fireplaces Type Brick
Fireplace Y
Heat Source Natural Gas
Laundry Main Floor
Exterior
Garage Spaces 3.0
Water Access N
Roof Type Shingle
Accessibility None
Attached Garage 1
Total Parking Spaces 3
Garage Y
Building
Lot Description Level
Story 1
Sewer Public Sewer
Water Public
Architectural Style Ranch/Rambler
Level or Stories 1
Additional Building Above Grade
New Construction N
Schools
Elementary Schools Millbridge
Middle Schools Delran
High Schools Delran
School District Delran Township Public Schools
Others
Senior Community No
Tax ID 10-00152-00016
Ownership Fee Simple
Security Features Security System
Acceptable Financing Conventional, VA, FHA 203(b)
Listing Terms Conventional, VA, FHA 203(b)
Financing Conventional,VA,FHA 203(b)
Read Less Info
Want to know what your home might be worth? Contact us for a FREE valuation!

Our team is ready to help you sell your home for the highest possible price ASAP

Bought with Donna Mount • Weichert Realtors - Moorestown
"My job is to find and attract mastery-based agents to the office, protect the culture, and make sure everyone is happy! "







