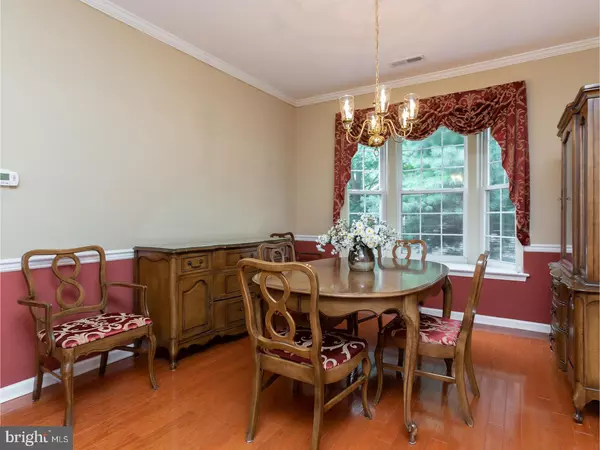$312,000
$319,000
2.2%For more information regarding the value of a property, please contact us for a free consultation.
2 Beds
2 Baths
1,596 SqFt
SOLD DATE : 08/27/2018
Key Details
Sold Price $312,000
Property Type Townhouse
Sub Type End of Row/Townhouse
Listing Status Sold
Purchase Type For Sale
Square Footage 1,596 sqft
Price per Sqft $195
Subdivision Golfview
MLS Listing ID 1002139418
Sold Date 08/27/18
Style Ranch/Rambler
Bedrooms 2
Full Baths 2
HOA Fees $231/mo
HOA Y/N N
Abv Grd Liv Area 1,596
Originating Board TREND
Year Built 1999
Annual Tax Amount $6,992
Tax Year 2018
Lot Size 1,370 Sqft
Acres 0.03
Lot Dimensions COMMON
Property Description
Enjoy carefree living in this beautifully appointed 2 Bedroom, 2 Bath end-unit with den, 2-car garage and golf course views. Easy flow to this floor plan-entry hall, cozy den with bay window, formal dining room with bay window, eat-in kitchen with maple cabinets and granite counters, CT backsplash, double SS sink, gas range with microwave range hood, dishwasher & refrigerator, pantry closet. Living room with plenty of windows and slider to maintenance-free composite deck. Generously sized master bedroom with walk-in closet and additional closet for plenty of storage. Ensuite bath has large stall shower and double sink vanity. The second bedroom has plenty of light as well and there is a hall bath. Laundry room with utility closet and entrance to 2-car garage. Beautiful hardwood floors with wall-to-wall carpet in Den & bedrooms. Golfview Estates is a conveniently located 55+ active adult community near the Springfield Healthplex, Springfield Mall, and transportation with easy access to I-476, the airport and Center City Philadelphia.
Location
State PA
County Delaware
Area Springfield Twp (10442)
Zoning RESI
Rooms
Other Rooms Living Room, Dining Room, Primary Bedroom, Kitchen, Bedroom 1, Laundry, Other
Interior
Interior Features Primary Bath(s), Ceiling Fan(s), Stain/Lead Glass, Stall Shower, Kitchen - Eat-In
Hot Water Natural Gas
Heating Gas, Forced Air
Cooling Central A/C
Flooring Wood, Fully Carpeted, Tile/Brick
Equipment Dishwasher, Built-In Microwave
Fireplace N
Appliance Dishwasher, Built-In Microwave
Heat Source Natural Gas
Laundry Main Floor
Exterior
Exterior Feature Deck(s)
Garage Garage Door Opener
Garage Spaces 4.0
Water Access N
Accessibility None
Porch Deck(s)
Attached Garage 2
Total Parking Spaces 4
Garage Y
Building
Story 1
Sewer Public Sewer
Water Public
Architectural Style Ranch/Rambler
Level or Stories 1
Additional Building Above Grade
New Construction N
Schools
Middle Schools Richardson
High Schools Springfield
School District Springfield
Others
Pets Allowed Y
HOA Fee Include Common Area Maintenance,Ext Bldg Maint,Lawn Maintenance,Snow Removal,Trash,Insurance
Senior Community Yes
Tax ID 42-00-01482-49
Ownership Condominium
Acceptable Financing Conventional, FHA 203(b)
Listing Terms Conventional, FHA 203(b)
Financing Conventional,FHA 203(b)
Pets Description Case by Case Basis
Read Less Info
Want to know what your home might be worth? Contact us for a FREE valuation!

Our team is ready to help you sell your home for the highest possible price ASAP

Bought with Heidi O Foggo • BHHS Fox & Roach-Media

"My job is to find and attract mastery-based agents to the office, protect the culture, and make sure everyone is happy! "







