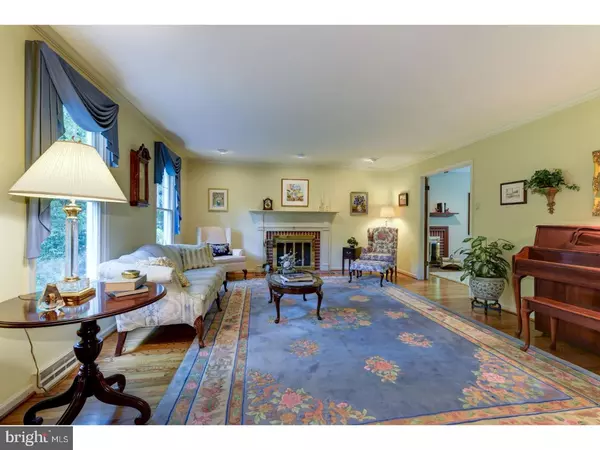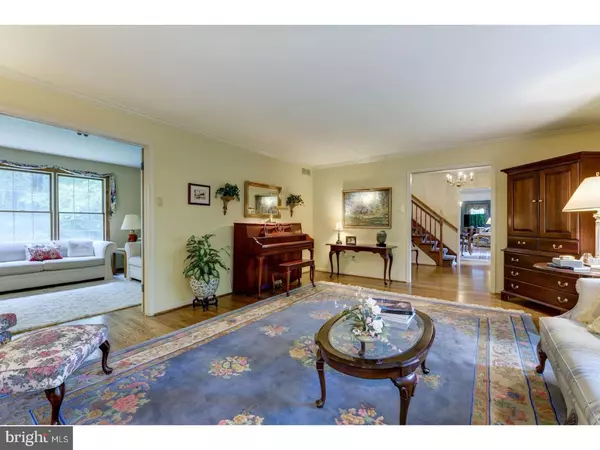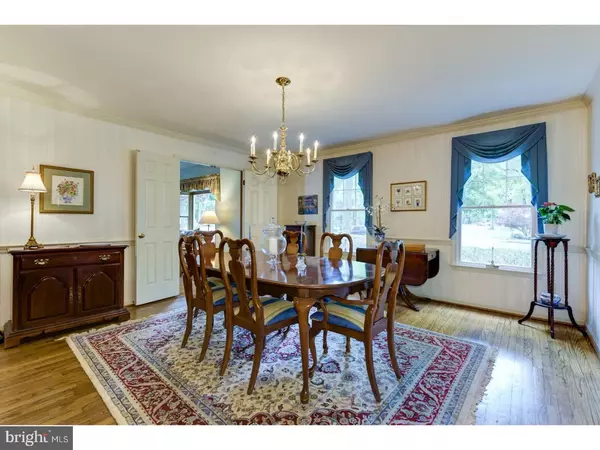$710,000
$732,500
3.1%For more information regarding the value of a property, please contact us for a free consultation.
5 Beds
4 Baths
3,719 SqFt
SOLD DATE : 08/22/2018
Key Details
Sold Price $710,000
Property Type Single Family Home
Sub Type Detached
Listing Status Sold
Purchase Type For Sale
Square Footage 3,719 sqft
Price per Sqft $190
Subdivision Northwest Estates
MLS Listing ID 1001359638
Sold Date 08/22/18
Style Colonial
Bedrooms 5
Full Baths 4
HOA Y/N N
Abv Grd Liv Area 3,719
Originating Board TREND
Year Built 1980
Annual Tax Amount $16,777
Tax Year 2017
Lot Size 0.584 Acres
Acres 0.58
Lot Dimensions 157X162
Property Description
This classic Maines center hall colonial on a private lot in Northwest Estates exudes quality craftsmanship and attention to detail throughout. Traditional center foyer is flanked by generous dining and living rooms. There is a light filled study/den adjacent to the Living Room, each with wood-burning fireplaces. A full bath is located off the den, offering a possible first floor bedroom suite. The expansive kitchen boasts new maple cabinetry, new granite and backsplash, new stainless appliances, and an abundance of counter space and storage. Kitchen opens to family room with 3rd fireplace and beamed vaulted ceiling. New Anderson sliding doors from kitchen and family room lead to the large deck and beautiful views of the lushly landscaped grounds and protected Open Space. 2nd floor has 3 large bedrooms including master with private bath and walk-in closet. Laundry is also located on 2nd floor, and a fourth room (currently used as an office) provides access to the walk up 3rd floor with two more bedrooms with skylights, full bath, new carpet, and much storage. Full basement is finished as a recreation room, storage/utility/workshop area, and has large mudroom with built-ins with convenient walk-out to garage. Large windows, wood floors and fresh paint through most of house. Other recent improvements include newer furnace and central air, tankless water heater, dehumidifier.
Location
State NJ
County Burlington
Area Moorestown Twp (20322)
Zoning RESID
Rooms
Other Rooms Living Room, Dining Room, Primary Bedroom, Bedroom 2, Bedroom 3, Kitchen, Family Room, Bedroom 1, Laundry, Other, Attic
Basement Full, Outside Entrance, Drainage System
Interior
Interior Features Primary Bath(s), Skylight(s), Kitchen - Eat-In
Hot Water Natural Gas
Heating Gas, Forced Air
Cooling Central A/C
Flooring Wood, Fully Carpeted, Tile/Brick
Fireplaces Type Brick
Equipment Built-In Range, Dishwasher, Refrigerator, Disposal
Fireplace N
Appliance Built-In Range, Dishwasher, Refrigerator, Disposal
Heat Source Natural Gas
Laundry Upper Floor
Exterior
Exterior Feature Deck(s)
Garage Inside Access, Garage Door Opener
Garage Spaces 5.0
Waterfront N
Water Access N
Roof Type Pitched,Shingle
Accessibility None
Porch Deck(s)
Parking Type Driveway, Attached Garage, Other
Attached Garage 2
Total Parking Spaces 5
Garage Y
Building
Lot Description Trees/Wooded, Front Yard, Rear Yard, SideYard(s)
Story 3+
Foundation Brick/Mortar
Sewer Public Sewer
Water Public
Architectural Style Colonial
Level or Stories 3+
Additional Building Above Grade
Structure Type Cathedral Ceilings,9'+ Ceilings
New Construction N
Schools
High Schools Moorestown
School District Moorestown Township Public Schools
Others
Senior Community No
Tax ID 22-03902-00024
Ownership Fee Simple
Acceptable Financing Conventional
Listing Terms Conventional
Financing Conventional
Read Less Info
Want to know what your home might be worth? Contact us for a FREE valuation!

Our team is ready to help you sell your home for the highest possible price ASAP

Bought with Michael J Alessi • Keller Williams Realty - Medford

"My job is to find and attract mastery-based agents to the office, protect the culture, and make sure everyone is happy! "







