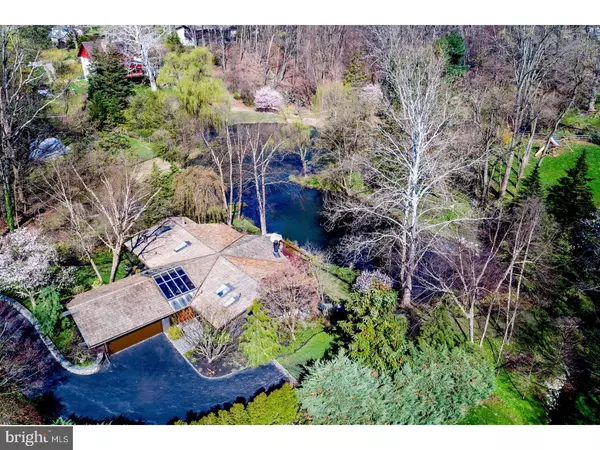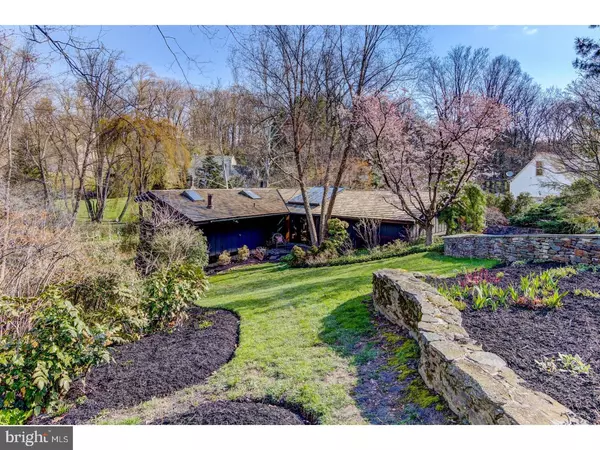$975,000
$1,000,000
2.5%For more information regarding the value of a property, please contact us for a free consultation.
3 Beds
2 Baths
3,167 SqFt
SOLD DATE : 08/24/2018
Key Details
Sold Price $975,000
Property Type Single Family Home
Sub Type Detached
Listing Status Sold
Purchase Type For Sale
Square Footage 3,167 sqft
Price per Sqft $307
Subdivision Shand Tract
MLS Listing ID 1000424558
Sold Date 08/24/18
Style Contemporary
Bedrooms 3
Full Baths 2
HOA Y/N N
Abv Grd Liv Area 3,167
Originating Board TREND
Year Built 1972
Annual Tax Amount $8,460
Tax Year 2018
Lot Size 0.845 Acres
Acres 0.85
Lot Dimensions 00X00
Property Description
This spectacular waterfront home located in a beautiful setting with gorgeous views from the numerous floor to ceiling windows, is that special home you have been waiting for. This gorgeous modern home has a main floor MBR (great for the downsizer looking for that special home!) and an abundance of living space. This truly is a one of a kind home! The open floor plan on the main floor with views from every room, and the stunning Ipe wood deck make this the ultimate entertaining home. The amazing entry foyer with glass ceiling and slate floor greets you as your jaw drops as you take in the beauty of the home. The open main floor has a LR with wood burning fireplace and cathedral ceiling and opens to the dining room. Did I mention the views? The Kitchen with Subzero fridge, custom cabinets, granite, glass tile backsplash, desk area, a bar peninsula with beverage fridge that separates the DR and a breakfast bar, opens to FR #1 with gas fireplace and custom built-ins. The Master BR, with an abundance of closet space and built-ins, a sitting area, and a luxury Master Bath, has two floor to ceiling windows with great views of the pond. The lower level features 2 additional bedrooms, a nicely renovated bath, FR #2 with slider to stone patio and built in hot tub, and a stunning office on the corner of the house with custom built-in cabinets and desk and two walls of floor to ceiling windows to take in some of the best views in the house! Cedar roof is 6 y/o and 2 zone gas furnace just 2 y/o. A home like this you would never expect to find in such a convenient location, yet it is just 5 minutes to the R5 train, King of Prussia and Rt 30 shopping, Valley Forge Park and major highways, PLUS it is in a great neighborhd in one of the top school districts in the country!
Location
State PA
County Chester
Area Tredyffrin Twp (10343)
Zoning R1
Rooms
Other Rooms Living Room, Dining Room, Primary Bedroom, Bedroom 2, Kitchen, Family Room, Bedroom 1, Laundry, Other
Basement Full
Interior
Interior Features Primary Bath(s), Skylight(s), Ceiling Fan(s), Wet/Dry Bar, Stall Shower, Breakfast Area
Hot Water Natural Gas
Heating Gas, Forced Air
Cooling Central A/C
Flooring Wood, Fully Carpeted, Tile/Brick
Fireplaces Number 2
Equipment Cooktop, Oven - Double, Dishwasher, Refrigerator, Built-In Microwave
Fireplace Y
Appliance Cooktop, Oven - Double, Dishwasher, Refrigerator, Built-In Microwave
Heat Source Natural Gas
Laundry Lower Floor
Exterior
Exterior Feature Deck(s), Patio(s)
Garage Inside Access
Garage Spaces 5.0
Fence Other
Utilities Available Cable TV
Waterfront N
Roof Type Wood
Accessibility None
Porch Deck(s), Patio(s)
Parking Type Driveway, Attached Garage, Other
Attached Garage 2
Total Parking Spaces 5
Garage Y
Building
Story 1.5
Sewer Public Sewer
Water Public
Architectural Style Contemporary
Level or Stories 1.5
Additional Building Above Grade
Structure Type Cathedral Ceilings,High
New Construction N
Schools
Elementary Schools New Eagle
Middle Schools Valley Forge
High Schools Conestoga Senior
School District Tredyffrin-Easttown
Others
Senior Community No
Tax ID 43-11A-0017.0400
Ownership Fee Simple
Read Less Info
Want to know what your home might be worth? Contact us for a FREE valuation!

Our team is ready to help you sell your home for the highest possible price ASAP

Bought with Liela Rushton • Keller Williams Philadelphia

"My job is to find and attract mastery-based agents to the office, protect the culture, and make sure everyone is happy! "







