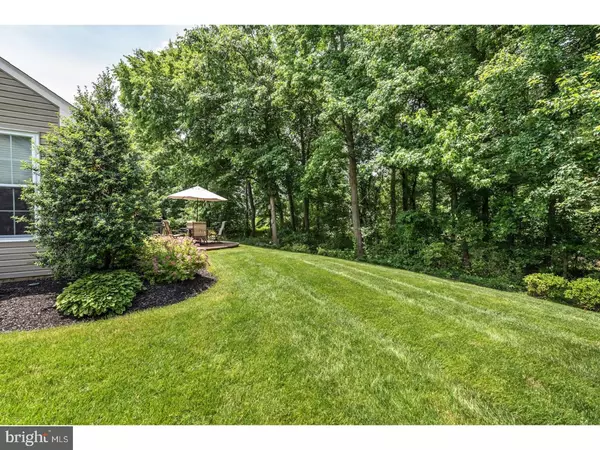$409,900
$409,900
For more information regarding the value of a property, please contact us for a free consultation.
3 Beds
3 Baths
2,636 SqFt
SOLD DATE : 08/23/2018
Key Details
Sold Price $409,900
Property Type Single Family Home
Sub Type Detached
Listing Status Sold
Purchase Type For Sale
Square Footage 2,636 sqft
Price per Sqft $155
Subdivision Village Greenes
MLS Listing ID 1001809270
Sold Date 08/23/18
Style Colonial,Contemporary
Bedrooms 3
Full Baths 3
HOA Fees $135/mo
HOA Y/N Y
Abv Grd Liv Area 2,636
Originating Board TREND
Year Built 2000
Annual Tax Amount $9,269
Tax Year 2017
Lot Size 6,970 Sqft
Acres 0.16
Lot Dimensions 0X0
Property Description
This is the one you've been waiting for! Located on a charming street in the much sought-after Village Greenes community, this beautifully landscaped brick facade home is situated on a private premium lot backing to woods. Quality abounds as you enter this home with hardwood flooring, recessed lighting and crown molding throughout most of the Main Floor. Foyer is open to the bright Living Room located across from the sun-filled Study featuring gorgeous plantation shutters. The spacious Dining Room perfect for family dinners is open to the large Family Room with huge windows offering views of the private wooded backyard. The completely renovated gourmet Kitchen boasts custom cabinetry, with ceramic tile backsplash, granite countertops, stainless steel appliances, hot water dispenser, wine refrigerator, under cabinet lighting, ceramic tile flooring and expansive custom kitchen island. Also features spacious eating area open to the sitting room/sunroom with gorgeous windows and butlers pantry perfect for entertaining. The sliding glass door leads to the peaceful and serene private backyard which is meticulously landscaped and features a large paver patio overlooking protected wooded land. Also located on the main level is the Master Suite with gorgeous views of the private backyard and features tray ceiling with accent lights, walk-in closet and Stunning Master Bath which has been renovated with custom cabinetry, dual sinks, granite countertops, vanity area and seamless glass tiled shower. First floor also features the second Bedroom, Full Bath and Laundry Room, with built-in cabinetry, off of Kitchen which leads to the 2-car garage. Upstairs you'll find the Loft which can be used as a 3rd Bedroom or additional living area, another Full Bath and access to additional attic storage area. This lovingly cared for home also features surround sound system in Kitchen, Family Room, Dining Room, Master Bedroom, Master Bath, and Office. NEWER HVAC (3 years old), and all NEW Windows. All this located in the active adult community of Village Greenes which provides a beautiful clubhouse with exercise room, card rooms, ballroom, craft room, library, tennis courts, heated outdoor pool, book club and many social activities. Association also maintains lawn care and snow removal. Live carefree in this gorgeous community!
Location
State NJ
County Burlington
Area Evesham Twp (20313)
Zoning SEN1
Rooms
Other Rooms Living Room, Dining Room, Primary Bedroom, Bedroom 2, Kitchen, Family Room, Bedroom 1, Laundry, Other, Attic
Interior
Interior Features Primary Bath(s), Kitchen - Island, Ceiling Fan(s), Sprinkler System, Kitchen - Eat-In
Hot Water Natural Gas
Heating Gas, Forced Air
Cooling Central A/C
Flooring Wood, Fully Carpeted, Tile/Brick
Fireplaces Number 1
Equipment Dishwasher, Disposal, Built-In Microwave
Fireplace Y
Window Features Replacement
Appliance Dishwasher, Disposal, Built-In Microwave
Heat Source Natural Gas
Laundry Main Floor
Exterior
Exterior Feature Patio(s)
Garage Spaces 4.0
Utilities Available Cable TV
Amenities Available Swimming Pool, Tennis Courts, Club House
Waterfront N
Water Access N
Accessibility None
Porch Patio(s)
Parking Type Attached Garage
Attached Garage 2
Total Parking Spaces 4
Garage Y
Building
Story 2
Sewer Public Sewer
Water Public
Architectural Style Colonial, Contemporary
Level or Stories 2
Additional Building Above Grade
Structure Type 9'+ Ceilings
New Construction N
Schools
School District Evesham Township
Others
HOA Fee Include Pool(s),Common Area Maintenance,Lawn Maintenance,Snow Removal,Health Club,All Ground Fee
Senior Community No
Tax ID 13-00015 03-00138
Ownership Fee Simple
Read Less Info
Want to know what your home might be worth? Contact us for a FREE valuation!

Our team is ready to help you sell your home for the highest possible price ASAP

Bought with Eleanor A. McKenna • Pat McKenna Realtors

"My job is to find and attract mastery-based agents to the office, protect the culture, and make sure everyone is happy! "







