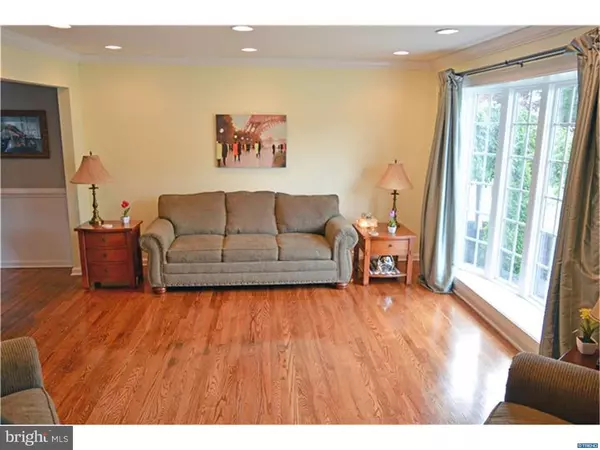$299,900
$299,900
For more information regarding the value of a property, please contact us for a free consultation.
4 Beds
3 Baths
1,850 SqFt
SOLD DATE : 08/23/2018
Key Details
Sold Price $299,900
Property Type Single Family Home
Sub Type Detached
Listing Status Sold
Purchase Type For Sale
Square Footage 1,850 sqft
Price per Sqft $162
Subdivision Limestone Gardens
MLS Listing ID 1002055808
Sold Date 08/23/18
Style Colonial
Bedrooms 4
Full Baths 2
Half Baths 1
HOA Fees $1/ann
HOA Y/N N
Abv Grd Liv Area 1,850
Originating Board TREND
Year Built 1957
Annual Tax Amount $2,069
Tax Year 2017
Lot Size 10,019 Sqft
Acres 0.23
Lot Dimensions 80 X 125
Property Description
Immaculate 4 bedroom, 2.5 bath colonial in Limestone Gardens. This updated home is in pristine condition. The hardwood floors throughout the first floor greet you as you enter the living room with plenty of natural light through the bay window. The dining room has built-ins, designer kitchen has white cabinetry and stainless steel appliances. There is also a family room with exposed brick, laundry room, powder room and one-car garage on this level. The second story has a master bedroom and private bathroom with Bath Fitter shower. There are three additional bedrooms and hall bath. The unfinished basement is great for storage or can be finished for even more space. The rear yard is fully fenced and has a patio. Updates include roof, gas heater, air conditioning system, reflective insulation, fresh paint, Bath Fitter, fencing and new sidewalks. Schedule your tour today! This one won't last long!
Location
State DE
County New Castle
Area Elsmere/Newport/Pike Creek (30903)
Zoning NC6.5
Rooms
Other Rooms Living Room, Dining Room, Primary Bedroom, Bedroom 2, Bedroom 3, Kitchen, Family Room, Bedroom 1, Laundry
Basement Partial, Unfinished
Interior
Interior Features Primary Bath(s), Ceiling Fan(s)
Hot Water Electric
Heating Gas, Forced Air
Cooling Central A/C
Flooring Wood, Fully Carpeted
Fireplace N
Heat Source Natural Gas
Laundry Main Floor
Exterior
Exterior Feature Patio(s)
Parking Features Inside Access
Garage Spaces 1.0
Fence Other
Water Access N
Roof Type Pitched,Shingle
Accessibility None
Porch Patio(s)
Attached Garage 1
Total Parking Spaces 1
Garage Y
Building
Lot Description Level
Story 2
Sewer Public Sewer
Water Public
Architectural Style Colonial
Level or Stories 2
Additional Building Above Grade
New Construction N
Schools
Elementary Schools Heritage
Middle Schools Skyline
High Schools Thomas Mckean
School District Red Clay Consolidated
Others
Senior Community No
Tax ID 08-038.30-220
Ownership Fee Simple
Acceptable Financing Conventional, VA, FHA 203(b)
Listing Terms Conventional, VA, FHA 203(b)
Financing Conventional,VA,FHA 203(b)
Read Less Info
Want to know what your home might be worth? Contact us for a FREE valuation!

Our team is ready to help you sell your home for the highest possible price ASAP

Bought with Charlene Williams • RE/MAX Associates-Hockessin
"My job is to find and attract mastery-based agents to the office, protect the culture, and make sure everyone is happy! "







