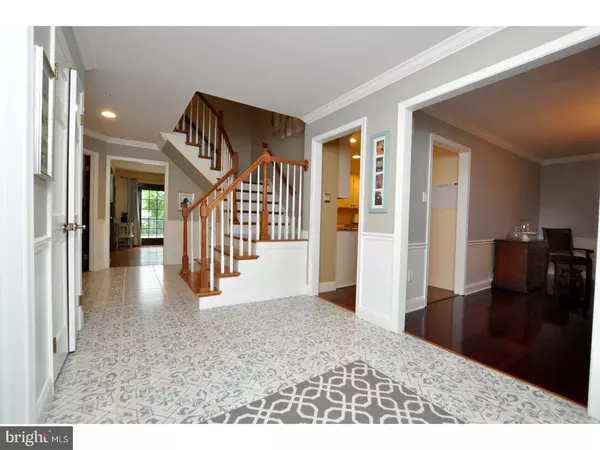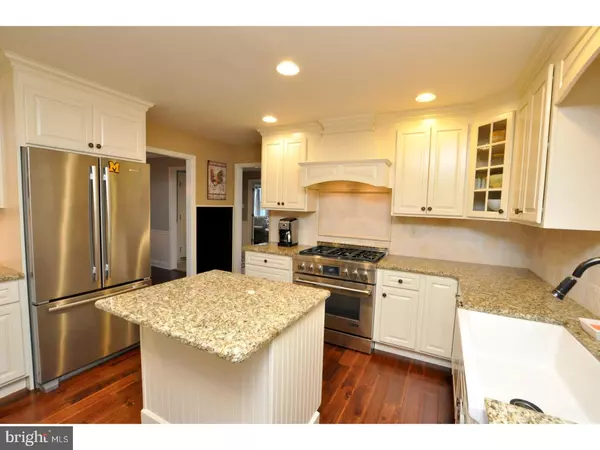$615,000
$635,000
3.1%For more information regarding the value of a property, please contact us for a free consultation.
4 Beds
3 Baths
3,108 SqFt
SOLD DATE : 08/22/2018
Key Details
Sold Price $615,000
Property Type Single Family Home
Sub Type Detached
Listing Status Sold
Purchase Type For Sale
Square Footage 3,108 sqft
Price per Sqft $197
Subdivision Joshua Estates
MLS Listing ID 1001762154
Sold Date 08/22/18
Style Colonial
Bedrooms 4
Full Baths 2
Half Baths 1
HOA Y/N N
Abv Grd Liv Area 3,108
Originating Board TREND
Year Built 1986
Annual Tax Amount $12,136
Tax Year 2017
Lot Size 1.010 Acres
Acres 1.01
Property Description
Make your move today! This huge traditional home is on over 1+acre located on a private cul-de-sac, yet is close to everything! Loads of space to enjoy both inside and outdoors. The expansive, seemingly unending back yard includes a huge rear expanded deck and enough space to create the outdoor area of your dreams. So many exterior upgrades: new roof, new gutters, new shed, newer septic system, EP Pavers, exterior night scape package, professionally painted exterior and more. Enjoy the lush lawn and beautiful views of the adjoining rear horse farm "so beautiful". Once inside this well-built custom home, you'll fall in love with the gracious center hall foyer with turned staircase. Elegant upgrades and built-ins add architectural interest and expanded millwork provides charm and character throughout the home. Incredibly light and bright throughout with new led dimmable lighting stations, pella windows, gleaming hardwood and tile flooring, oversized formal Living Room and the Dining Room has enough space to accommodate generously sized furnishings. There's a brick fireplace with a custom gas insert and mantle in the Family Room. Here you'll find Kitchen that could be a chef's dream with oversized casual dining island, custom cabinetry an amazing amount of well-lit work & storage space, granite countertops, all newer stainless steel jenn-air 36" gas range and oven appliances included. Privacy for work or study is available for you in the first floor Study. An upgraded Powder Room & Laundry room with storage custom 42" cabinets and granite counter tops and expanded sink complete the main level. This centerhall staircase makes it easy to access the upper floor of the home. You'll love the Master suite with it's hardwood floors, private deck, large and generous walk in closet plus the jucuzzi and stall shower. The other three bedrooms are freshly painted with smart colors. There's a two car side turned garage and the home has ample additional storage space. All of this is centrally located for the commuter, in a prestigious location, within highly rated Moorestown schools, close to restaurants, shopping areas, Philadelphia and the shore points. Seller to provide buyer a 2-10 home warranty at closing.
Location
State NJ
County Burlington
Area Moorestown Twp (20322)
Zoning RES
Rooms
Other Rooms Living Room, Dining Room, Primary Bedroom, Bedroom 2, Bedroom 3, Kitchen, Family Room, Bedroom 1, Laundry, Other, Attic
Interior
Interior Features Primary Bath(s), Kitchen - Island, Butlers Pantry, Ceiling Fan(s), WhirlPool/HotTub, Sprinkler System, Stall Shower, Breakfast Area
Hot Water Natural Gas
Heating Gas, Hot Water
Cooling Central A/C
Flooring Wood, Fully Carpeted, Tile/Brick
Fireplaces Number 1
Fireplaces Type Brick, Gas/Propane
Equipment Cooktop, Oven - Self Cleaning, Dishwasher
Fireplace Y
Window Features Bay/Bow
Appliance Cooktop, Oven - Self Cleaning, Dishwasher
Heat Source Natural Gas
Laundry Main Floor
Exterior
Exterior Feature Deck(s)
Garage Spaces 5.0
Fence Other
Utilities Available Cable TV
Waterfront N
Water Access N
Roof Type Shingle
Accessibility None
Porch Deck(s)
Parking Type Driveway, Attached Garage
Attached Garage 2
Total Parking Spaces 5
Garage Y
Building
Lot Description Cul-de-sac, Open
Story 2
Foundation Concrete Perimeter
Sewer On Site Septic
Water Public
Architectural Style Colonial
Level or Stories 2
Additional Building Above Grade
New Construction N
Schools
Middle Schools Wm Allen Iii
High Schools Moorestown
School District Moorestown Township Public Schools
Others
Senior Community No
Tax ID 22-07100-00055
Ownership Fee Simple
Security Features Security System
Acceptable Financing Conventional, VA, FHA 203(b)
Listing Terms Conventional, VA, FHA 203(b)
Financing Conventional,VA,FHA 203(b)
Read Less Info
Want to know what your home might be worth? Contact us for a FREE valuation!

Our team is ready to help you sell your home for the highest possible price ASAP

Bought with Constance L Corr • RE/MAX ONE Realty-Moorestown

"My job is to find and attract mastery-based agents to the office, protect the culture, and make sure everyone is happy! "







