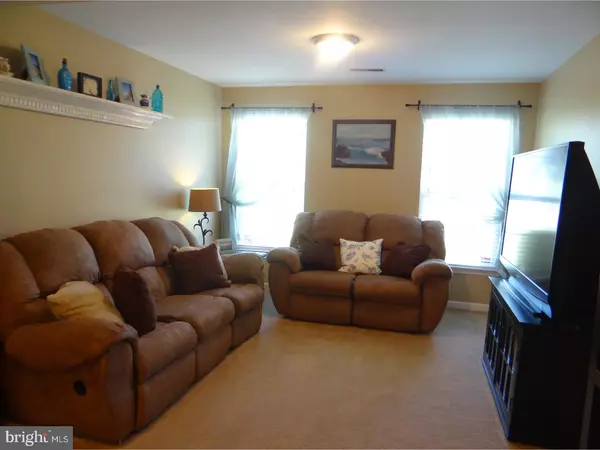$180,000
$185,000
2.7%For more information regarding the value of a property, please contact us for a free consultation.
3 Beds
3 Baths
1,784 SqFt
SOLD DATE : 08/22/2018
Key Details
Sold Price $180,000
Property Type Townhouse
Sub Type Interior Row/Townhouse
Listing Status Sold
Purchase Type For Sale
Square Footage 1,784 sqft
Price per Sqft $100
Subdivision Sadsbury Village
MLS Listing ID 1001964414
Sold Date 08/22/18
Style Traditional
Bedrooms 3
Full Baths 2
Half Baths 1
HOA Fees $78/mo
HOA Y/N Y
Abv Grd Liv Area 1,784
Originating Board TREND
Year Built 2003
Annual Tax Amount $3,793
Tax Year 2018
Lot Size 871 Sqft
Acres 0.02
Lot Dimensions 0 X 0
Property Description
Welcome to 505 Green Hill Rd. Don't miss putting this home on your tour. As you enter the home, this level is fully finished with recessed/overhead lighting, hall coat closet, powder room, entrance to garage, laundry area and a glass panel door to family room and office area with an outside entrance to a beautiful paver patio. The main level offers a spacious living room adjacent the large kitchen area, the hub of the home, with updated Stainless Steel appliances, center island, expanded sunroom, with vaulted ceiling, that could be used as an additional dining area, and complete with sliders to a deck. On the third floor you will find the master bedroom with ceiling fan, full bath and walk in closet with organizers. Two additional bedrooms with ceilings fans and a full bath complete this level. Situated at the end of the cul-de-sac street and expanded driveway that allows for 3+ car parking. Low taxes. New 10 yr. smoke detectors. Hot water heater replaced 5/2018. All kitchen appliances have been replaced since 2012. Centrally located to Lancaster, Exton and Delaware. Make this home yours to begin your family memories.
Location
State PA
County Chester
Area Sadsbury Twp (10337)
Zoning R3
Rooms
Other Rooms Living Room, Primary Bedroom, Bedroom 2, Kitchen, Family Room, Bedroom 1, Laundry, Other, Attic
Basement Full, Outside Entrance, Fully Finished
Interior
Interior Features Primary Bath(s), Kitchen - Island, Butlers Pantry, Ceiling Fan(s), Kitchen - Eat-In
Hot Water Natural Gas
Heating Gas, Forced Air
Cooling Central A/C
Flooring Fully Carpeted, Vinyl
Equipment Built-In Range, Dishwasher, Disposal
Fireplace N
Appliance Built-In Range, Dishwasher, Disposal
Heat Source Natural Gas
Laundry Lower Floor
Exterior
Exterior Feature Deck(s), Patio(s)
Garage Inside Access
Garage Spaces 4.0
Utilities Available Cable TV
Amenities Available Tot Lots/Playground
Waterfront N
Water Access N
Roof Type Shingle
Accessibility None
Porch Deck(s), Patio(s)
Parking Type Driveway, Attached Garage, Other
Attached Garage 1
Total Parking Spaces 4
Garage Y
Building
Lot Description Rear Yard
Story 2
Sewer Public Sewer
Water Public
Architectural Style Traditional
Level or Stories 2
Additional Building Above Grade
Structure Type 9'+ Ceilings
New Construction N
Schools
Elementary Schools Rainbow
Middle Schools South Brandywine
High Schools Coatesville Area Senior
School District Coatesville Area
Others
HOA Fee Include Common Area Maintenance,Lawn Maintenance,Snow Removal,All Ground Fee,Management
Senior Community No
Tax ID 37-04 -0040.05C0
Ownership Fee Simple
Security Features Security System
Acceptable Financing Conventional, VA, FHA 203(b)
Listing Terms Conventional, VA, FHA 203(b)
Financing Conventional,VA,FHA 203(b)
Read Less Info
Want to know what your home might be worth? Contact us for a FREE valuation!

Our team is ready to help you sell your home for the highest possible price ASAP

Bought with Dustin Seltzer • Keller Williams Real Estate -Exton

"My job is to find and attract mastery-based agents to the office, protect the culture, and make sure everyone is happy! "







