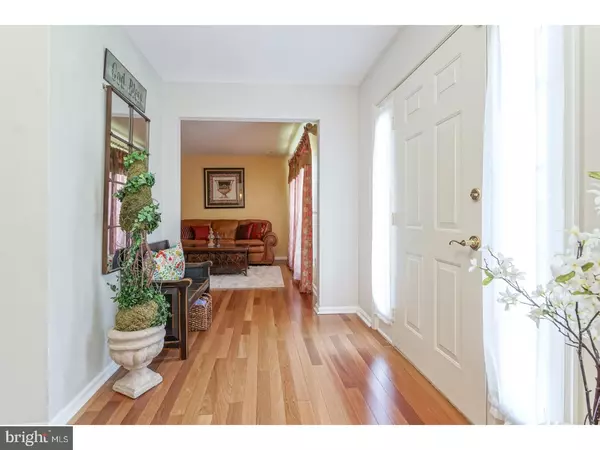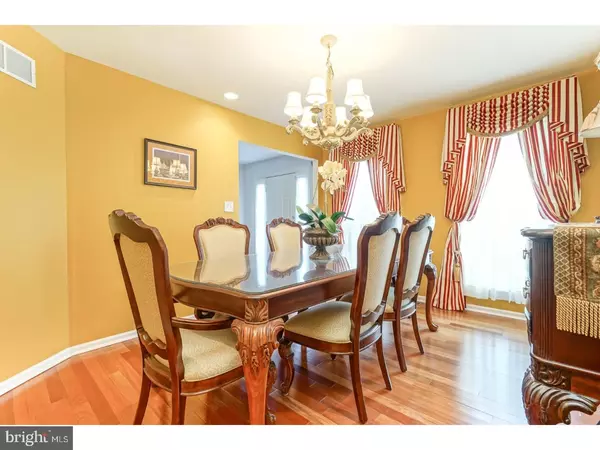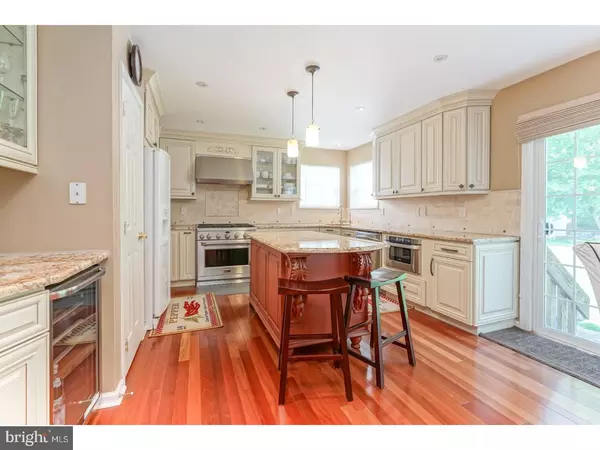$275,000
$275,000
For more information regarding the value of a property, please contact us for a free consultation.
4 Beds
3 Baths
2,510 SqFt
SOLD DATE : 08/17/2018
Key Details
Sold Price $275,000
Property Type Single Family Home
Sub Type Detached
Listing Status Sold
Purchase Type For Sale
Square Footage 2,510 sqft
Price per Sqft $109
Subdivision Stockton Run
MLS Listing ID 1001629782
Sold Date 08/17/18
Style Colonial
Bedrooms 4
Full Baths 2
Half Baths 1
HOA Y/N N
Abv Grd Liv Area 2,510
Originating Board TREND
Year Built 2002
Annual Tax Amount $9,064
Tax Year 2017
Lot Size 0.276 Acres
Acres 0.28
Lot Dimensions 78X154
Property Description
Check out this beautiful home in Stockton Run located in Williamstown. The exterior of this house has been well maintained along with nice landscaping around the house. As you enter the home through the foyer with cherry hardwood floors that flow throughout the main floor, you have the spacious living room to the immediate right. To the immediate left of the foyer you have the dining room with recessed lighting and nice hanging light over the table. After that you have the spacious kitchen with granite counter tops, professional over and dishwasher, wine cooler, under counter microwave and island. Kitchen also has an eat in area for breakfast or non formal meals. From there is the large family room with vaulted ceilings, gas fireplace with mantle and beautiful windows to let in all that natural light. The main floor also has a half bathroom and office space. Once upstairs you have 4 bedrooms and 2 full bathrooms. All 4 bedrooms have carpet flooring, the master bedroom has a master bathroom with stand up shower and tile enclosed tub and jack and jill sinks. The home also has a large full unfinished basement and 2 car garage. The spacious backyard holds endless opportunities for family get together's. Come see this beautiful house before it's gone!! ** All documents are attached in the MLS under the document section** Sale excludes Water Treatment System w/faucet, window treatment, beverage refrigerator and under counter microwave. **NO SIGN AT THE PROPERTY**
Location
State NJ
County Gloucester
Area Monroe Twp (20811)
Zoning RESI
Rooms
Other Rooms Living Room, Dining Room, Primary Bedroom, Bedroom 2, Bedroom 3, Kitchen, Family Room, Bedroom 1, Other
Basement Full, Unfinished
Interior
Interior Features Primary Bath(s), Kitchen - Island, Kitchen - Eat-In
Hot Water Natural Gas
Heating Gas
Cooling Central A/C
Flooring Wood, Fully Carpeted
Fireplaces Number 1
Fireplaces Type Gas/Propane
Equipment Commercial Range
Fireplace Y
Appliance Commercial Range
Heat Source Natural Gas
Laundry Upper Floor
Exterior
Exterior Feature Patio(s)
Garage Spaces 5.0
Waterfront N
Water Access N
Roof Type Pitched
Accessibility None
Porch Patio(s)
Parking Type Attached Garage
Attached Garage 2
Total Parking Spaces 5
Garage Y
Building
Story 2
Sewer Public Sewer
Water Public
Architectural Style Colonial
Level or Stories 2
Additional Building Above Grade
New Construction N
Others
Senior Community No
Tax ID 11-001130201-00029
Ownership Fee Simple
Security Features Security System
Read Less Info
Want to know what your home might be worth? Contact us for a FREE valuation!

Our team is ready to help you sell your home for the highest possible price ASAP

Bought with Thomas Sadler • BHHS Fox & Roach - Haddonfield

"My job is to find and attract mastery-based agents to the office, protect the culture, and make sure everyone is happy! "







