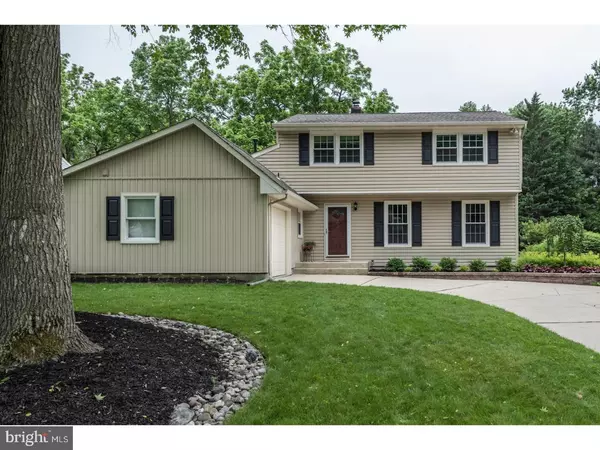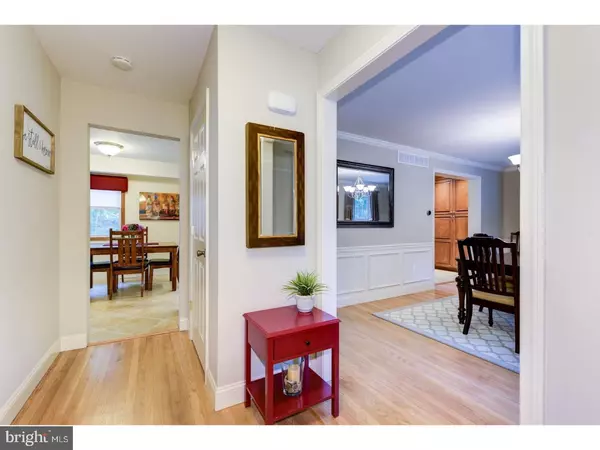$370,000
$349,900
5.7%For more information regarding the value of a property, please contact us for a free consultation.
3 Beds
3 Baths
2,250 SqFt
SOLD DATE : 08/13/2018
Key Details
Sold Price $370,000
Property Type Single Family Home
Sub Type Detached
Listing Status Sold
Purchase Type For Sale
Square Footage 2,250 sqft
Price per Sqft $164
Subdivision Ramblewood Farms
MLS Listing ID 1001745438
Sold Date 08/13/18
Style Colonial
Bedrooms 3
Full Baths 2
Half Baths 1
HOA Y/N N
Abv Grd Liv Area 2,250
Originating Board TREND
Year Built 1975
Annual Tax Amount $7,596
Tax Year 2017
Lot Dimensions 79X125
Property Description
Your wait is over! This stunning, magnificent move-in ready 3 bedroom, 2.5 bath home is a unique updated departure from your traditional center hall colonial with its fabulous curb appeal, energy efficiency and open floor plan. Upon entering you will notice the brilliant hardwood flooring that runs from the foyer into the formal dining room complete with wainscoting and illuminated by large bright windows. The true surprise is revealed once you reach the rear of the home. The spacious renovated eat-in kitchen can accommodate as many chefs and friends as you want. It boasts extensive updated cabinetry, tile flooring, sweeping granite countertops, tile backsplash, recessed lighting and a complete stainless-steel appliance package. The kitchen overlooks an equally impressive expanded bright and airy family/great room with recessed lighting, plush luxurious carpeting, a wood burning fireplace featuring a custom stone surround that is flanked by windows which brighten the room with natural light. The family room opens out to a paver patio that's large enough for outdoor entertaining. Once outside on the patio you will enjoy the privacy and tranquility of a manicured lawn that backs up to woods. The main floor also offers an updated half bath and an oversized laundry room with cabinetry and a sink. Hardwood flooring runs throughout the second floor where you find the roomy master bedroom complete with walk-in closet. The master bath has been tastefully renovated with a newer glass shower, vanity and tile flooring. Two other nicely sized bedrooms with closet organizers share an updated hallway bath. This home also comes complete with a finished basement that is separated into a storage area, an office or additional guestroom, and an impressive home theater room. The media room was constructed to be easily reverted back to a simple finished basement room. Please note that the media chairs, audio/video equipment and screen are excluded. This home offers all of this plus it has a newer roof and, as part of the New Jersey Home Performance program with Energy Star certification, it also has a new hot water heater (1 year), new air conditioning (1 year) and a new furnace (1 year). This home will certainly appeal to the most discerning buyer. Do not delay. Make "The Smart Move" and schedule your private tour today!
Location
State NJ
County Burlington
Area Mount Laurel Twp (20324)
Zoning RES
Rooms
Other Rooms Living Room, Dining Room, Primary Bedroom, Bedroom 2, Kitchen, Bedroom 1, Laundry, Other, Attic
Basement Partial
Interior
Interior Features Primary Bath(s), Ceiling Fan(s), Exposed Beams, Stall Shower, Kitchen - Eat-In
Hot Water Natural Gas
Heating Gas, Forced Air
Cooling Central A/C
Flooring Wood, Fully Carpeted, Tile/Brick
Fireplaces Number 1
Fireplaces Type Stone
Equipment Cooktop, Built-In Range, Oven - Self Cleaning, Dishwasher, Disposal, Built-In Microwave
Fireplace Y
Window Features Bay/Bow
Appliance Cooktop, Built-In Range, Oven - Self Cleaning, Dishwasher, Disposal, Built-In Microwave
Heat Source Natural Gas
Laundry Main Floor
Exterior
Exterior Feature Deck(s)
Garage Inside Access
Garage Spaces 4.0
Utilities Available Cable TV
Water Access N
Roof Type Pitched,Shingle
Accessibility None
Porch Deck(s)
Total Parking Spaces 4
Garage Y
Building
Story 2
Foundation Brick/Mortar
Sewer Public Sewer
Water Public
Architectural Style Colonial
Level or Stories 2
Additional Building Above Grade
New Construction N
Schools
Elementary Schools Hillside
Middle Schools Thomas E. Harrington
School District Mount Laurel Township Public Schools
Others
Senior Community No
Tax ID 24-01003 06-00020
Ownership Fee Simple
Read Less Info
Want to know what your home might be worth? Contact us for a FREE valuation!

Our team is ready to help you sell your home for the highest possible price ASAP

Bought with Gail L Caruso • Connection Realtors

"My job is to find and attract mastery-based agents to the office, protect the culture, and make sure everyone is happy! "







