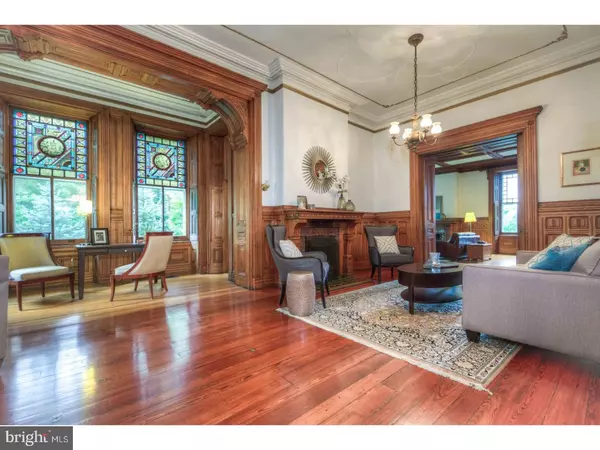$1,245,000
$1,250,000
0.4%For more information regarding the value of a property, please contact us for a free consultation.
7 Beds
5 Baths
8,866 SqFt
SOLD DATE : 08/15/2018
Key Details
Sold Price $1,245,000
Property Type Single Family Home
Sub Type Detached
Listing Status Sold
Purchase Type For Sale
Square Footage 8,866 sqft
Price per Sqft $140
Subdivision Chestnut Hill
MLS Listing ID 1001404253
Sold Date 08/15/18
Style Victorian
Bedrooms 7
Full Baths 3
Half Baths 2
HOA Y/N N
Abv Grd Liv Area 7,106
Originating Board TREND
Year Built 1925
Annual Tax Amount $12,223
Tax Year 2018
Lot Size 0.882 Acres
Acres 0.88
Lot Dimensions 290X192
Property Description
Welcome to 31 Summit Street, an exquisite historic home in the heart of Chestnut Hill. As soon as you enter the circular drive, you are immediately struck by the tranquility of the wrap around porch and drawn to the inviting double front door. This stunning Victorian offers amenities that today's buyer dreams of, while still maintaining the original character, high ceilings, expansive spaces, oversized windows and craftsmanship of a grand home. The spacious first floor includes: Sun-filled large living room with bay window, multiple fireplaces and pocket doors leading to oversized family room, adjacent updated granite kitchen with stainless steel Thermador appliances and custom cabinetry, large dining room perfect for entertaining and a gorgeous sunroom addition rounds out the impressive first floor. The second floor includes: Master suite with oversized full bath, walk-in closet, and adjoining office/sitting room, three additional bedrooms with ample closets and updated hall bath. The third floor has wonderful flexibility with bonus spaces of three rooms and a full bath; perfect for au pair, in-law, office space, media room or additional bedrooms. All this and newer roof, New 3 zone HVAC, interior and exterior shutters, exceptional wood floors, some original stained glass, and finished basement spaces with walkout entrance and fireplace. This exceptional property offers a private large yard with patio, gardens and mature landscaping. Designated a "certified wildlife habitat," uniquely situated just steps to the heart of Chestnut Hill allowing for evening strolls, short walks to two train lines, the restaurants, coffee shops and all the charming and convenient amenities "The Hill" has to offer. This is truly one-of-a-kind tranquility in an urban setting.
Location
State PA
County Philadelphia
Area 19118 (19118)
Zoning RSD1
Direction Southwest
Rooms
Other Rooms Living Room, Dining Room, Primary Bedroom, Bedroom 2, Bedroom 3, Kitchen, Family Room, Bedroom 1, Laundry, Other
Basement Full, Outside Entrance
Interior
Interior Features Primary Bath(s), Butlers Pantry, Skylight(s), Ceiling Fan(s), Stain/Lead Glass, Exposed Beams, Stall Shower
Hot Water Natural Gas
Heating Oil, Gas, Electric, Forced Air
Cooling Central A/C
Flooring Wood
Equipment Oven - Self Cleaning, Dishwasher, Refrigerator, Disposal, Energy Efficient Appliances
Fireplace N
Window Features Bay/Bow,Replacement
Appliance Oven - Self Cleaning, Dishwasher, Refrigerator, Disposal, Energy Efficient Appliances
Heat Source Oil, Natural Gas, Electric
Laundry Basement
Exterior
Exterior Feature Patio(s), Porch(es)
Garage Spaces 3.0
Fence Other
Water Access N
Roof Type Pitched
Accessibility None
Porch Patio(s), Porch(es)
Total Parking Spaces 3
Garage N
Building
Lot Description Level, Front Yard, Rear Yard, SideYard(s)
Story 3+
Foundation Stone
Sewer On Site Septic
Water Public
Architectural Style Victorian
Level or Stories 3+
Additional Building Above Grade, Below Grade
Structure Type 9'+ Ceilings
New Construction N
Schools
School District The School District Of Philadelphia
Others
Senior Community No
Tax ID 091131105
Ownership Fee Simple
Security Features Security System
Read Less Info
Want to know what your home might be worth? Contact us for a FREE valuation!

Our team is ready to help you sell your home for the highest possible price ASAP

Bought with Wendy J Schwartz • Elfant Wissahickon-Chestnut Hill
"My job is to find and attract mastery-based agents to the office, protect the culture, and make sure everyone is happy! "







