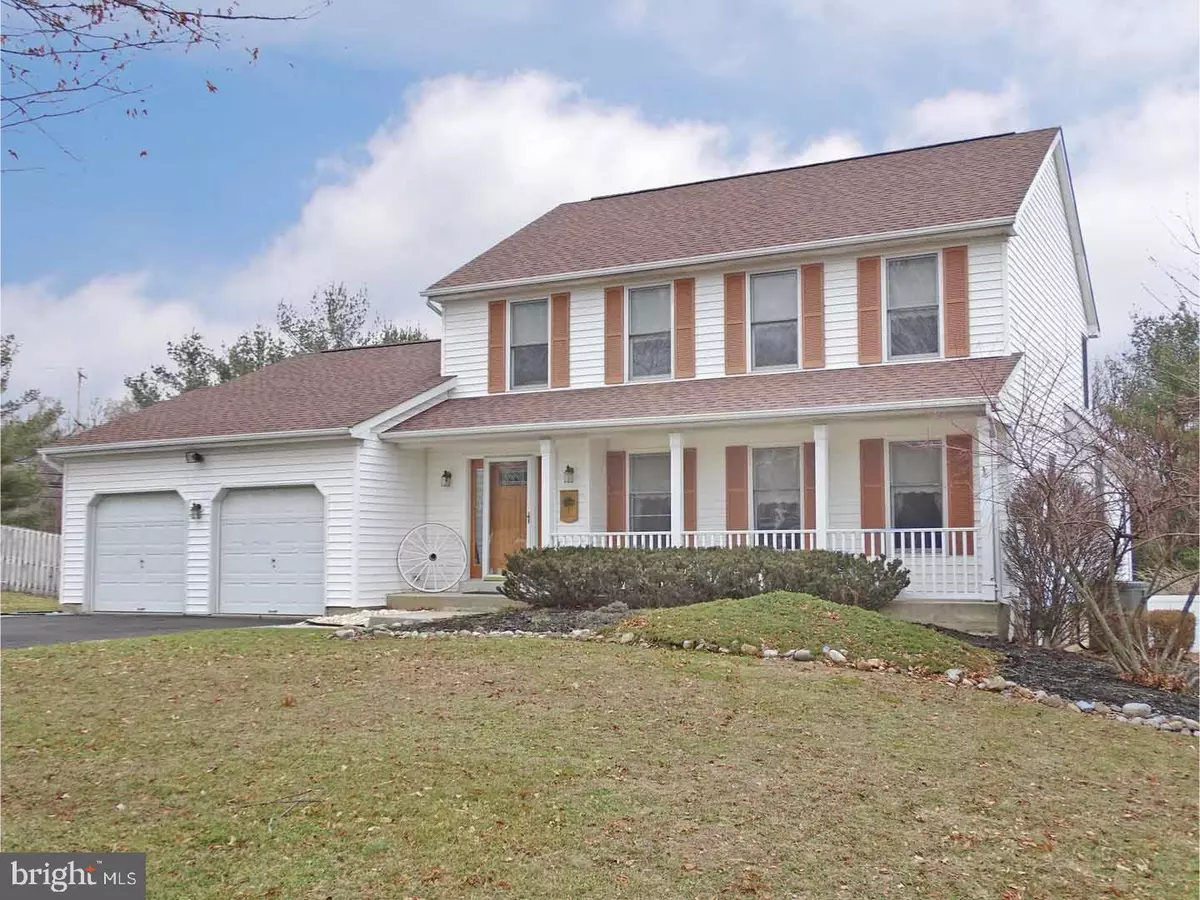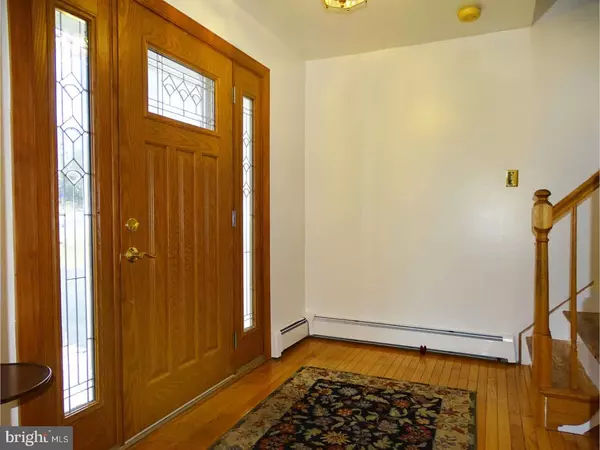$447,500
$457,500
2.2%For more information regarding the value of a property, please contact us for a free consultation.
4 Beds
3 Baths
2,710 SqFt
SOLD DATE : 08/15/2018
Key Details
Sold Price $447,500
Property Type Single Family Home
Sub Type Detached
Listing Status Sold
Purchase Type For Sale
Square Footage 2,710 sqft
Price per Sqft $165
Subdivision Heatons Mill
MLS Listing ID 1005250241
Sold Date 08/15/18
Style Colonial
Bedrooms 4
Full Baths 2
Half Baths 1
HOA Fees $25/ann
HOA Y/N Y
Abv Grd Liv Area 2,710
Originating Board TREND
Year Built 1994
Annual Tax Amount $9,883
Tax Year 2018
Lot Size 0.880 Acres
Acres 0.88
Lot Dimensions 78X163 IRR
Property Description
Wow Value packed! Unpack your bags and move right into this custom built home that offers a unique design. Well built(Energy Efficiency with 2 x 6 Exterior Walls with R-19 insulation) by local Craftsman/Builder - Clifton Homes. Meticulously kept 4 bedroom, 2.5 bath home. Beginning with the gorgeous front porch to opening the newer front door to the entry foyer w/hardwood floors, you will not be disappointed. The first floor features a sunny living room, formal dining room with window seat, light and bright eat-in kitchen with breakfast bar and Eat- In Nook leading to the family room complete with vaulted ceiling, gas fireplace(ventless), and French doors to the rear patio. First floor laundry and great for many options is the huge first floor Master Bedroom or In-law Suite with a vaulted ceiling, ceiling fan, large walk in closet, full bathroom and French style door that leads to rear raised patio. The second floor boasts spacious Main/Master bedroom, two additional very nice sized bedrooms and hall bath. For more space is the full walk-out basement offering a tremendous amount of space for storage or finishing in the future, 3 zone custom designed Gas Heating system(feel the warmth), Newer Hot water Heater and Newer Central Air System(2017)plus a gravity feed sump pump with drain tile on outside and inside of foundation(no ground water concerns). Expanded Two Car Garage, Roof was replaced in 2011, maintenance-free vinyl siding, rear terraced patio and a large private rear fenced(PVC) yard. Great Neighborhood, Desirable Neshaminy Schools, Super Commuter/Lifestyle Location and much more. A Great Value in Today's Market. Make your appointment today!!
Location
State PA
County Bucks
Area Middletown Twp (10122)
Zoning RA2
Rooms
Other Rooms Living Room, Dining Room, Primary Bedroom, Bedroom 2, Bedroom 3, Kitchen, Family Room, Bedroom 1, In-Law/auPair/Suite, Laundry, Attic
Basement Full, Unfinished, Outside Entrance, Drainage System
Interior
Interior Features Kitchen - Island, Ceiling Fan(s), Stall Shower, Dining Area
Hot Water Natural Gas
Heating Gas, Baseboard
Cooling Central A/C
Flooring Fully Carpeted
Fireplaces Number 1
Fireplaces Type Gas/Propane
Equipment Dishwasher, Disposal
Fireplace Y
Appliance Dishwasher, Disposal
Heat Source Natural Gas
Laundry Main Floor
Exterior
Exterior Feature Patio(s), Porch(es)
Parking Features Inside Access
Garage Spaces 5.0
Fence Other
Utilities Available Cable TV
Water Access N
Roof Type Shingle
Accessibility None
Porch Patio(s), Porch(es)
Attached Garage 2
Total Parking Spaces 5
Garage Y
Building
Lot Description Front Yard, Rear Yard, SideYard(s)
Story 2
Foundation Concrete Perimeter
Sewer Public Sewer
Water Public
Architectural Style Colonial
Level or Stories 2
Additional Building Above Grade
Structure Type Cathedral Ceilings
New Construction N
Schools
Middle Schools Maple Point
High Schools Neshaminy
School District Neshaminy
Others
Senior Community No
Tax ID 22-074-135
Ownership Fee Simple
Acceptable Financing Conventional
Listing Terms Conventional
Financing Conventional
Read Less Info
Want to know what your home might be worth? Contact us for a FREE valuation!

Our team is ready to help you sell your home for the highest possible price ASAP

Bought with Colleen M. Evanchik • RE/MAX Total - Yardley

"My job is to find and attract mastery-based agents to the office, protect the culture, and make sure everyone is happy! "







