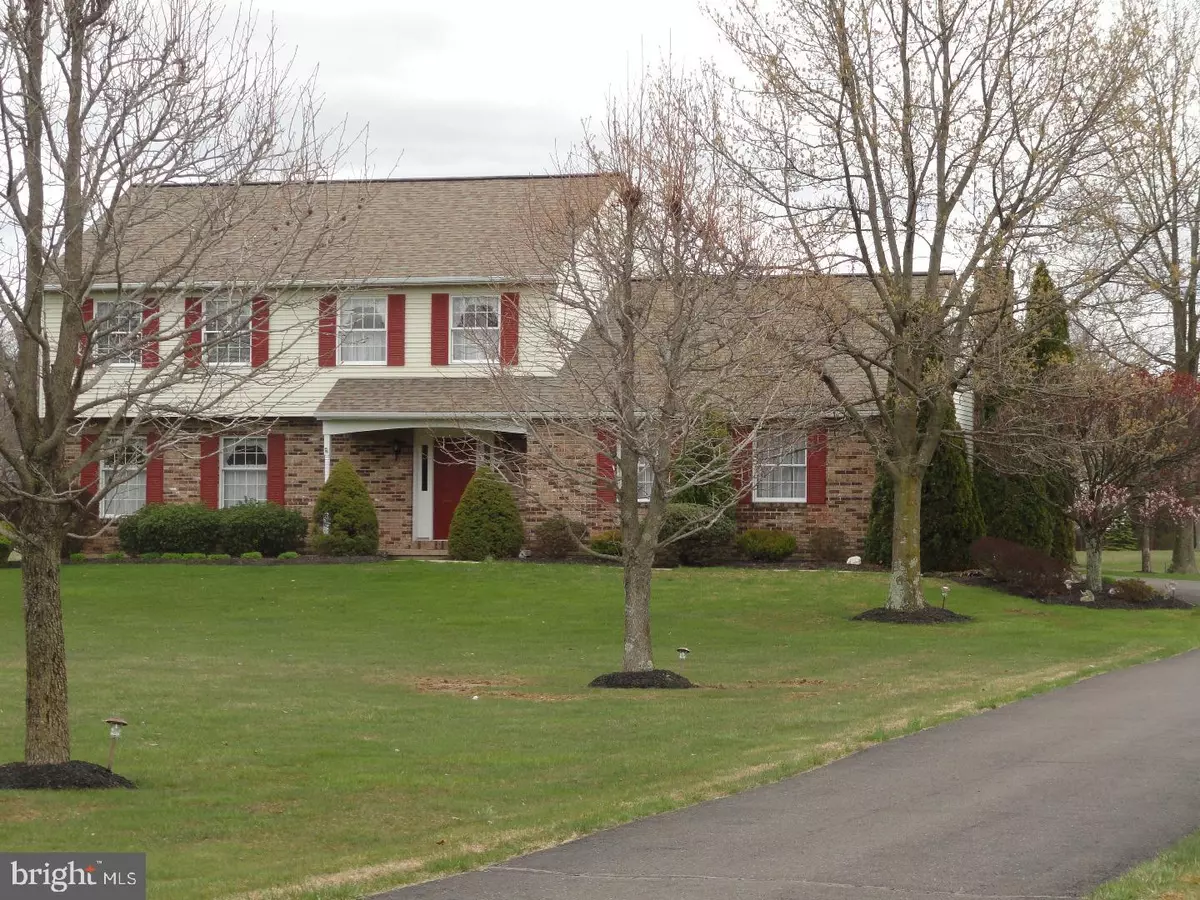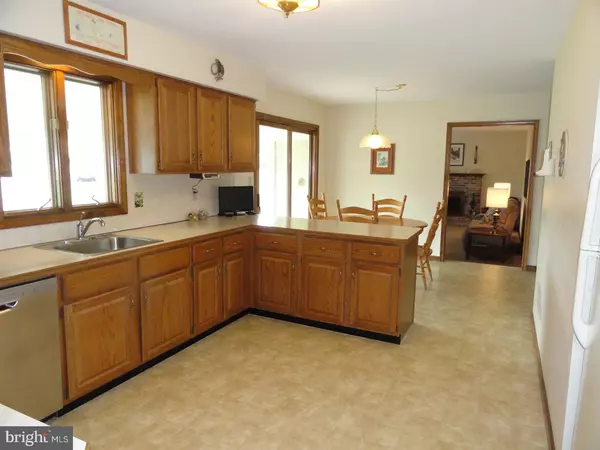$470,000
$464,900
1.1%For more information regarding the value of a property, please contact us for a free consultation.
4 Beds
3 Baths
2,375 SqFt
SOLD DATE : 08/14/2018
Key Details
Sold Price $470,000
Property Type Single Family Home
Sub Type Detached
Listing Status Sold
Purchase Type For Sale
Square Footage 2,375 sqft
Price per Sqft $197
Subdivision None Available
MLS Listing ID 1000458420
Sold Date 08/14/18
Style Colonial
Bedrooms 4
Full Baths 2
Half Baths 1
HOA Y/N N
Abv Grd Liv Area 2,375
Originating Board TREND
Year Built 1987
Annual Tax Amount $9,483
Tax Year 2018
Lot Size 10.000 Acres
Acres 10.0
Lot Dimensions 454 X IRR
Property Description
Here is a well maintained colonial home with 2375 square feet of living space in a 4 bedroom, 2 1/2 bath floor plan situated on a 10- acre lot. The house features new appliances(2017), new architectural roof on house and barn(2012), new Rheem heat pump heating system(2015), and a 15' x 25' covered concrete patio. Another quality feature is the stain grade wood trim and wood six panel doors on the first floor. The home also has two mobility modifications- a stair lift to the second floor and a 24" tub cut-out in the hall bath for easy access. (Sellers will remove stair lift if desired by Buyer and the tub can be returned to its original condition.) There is also a first floor laundry that adjoins the powder room. A special feature of the property is the 4-stall horse barn. The center aisle barn measures 30' x 32' with double doors front and rear, a 10' overhang on each side, plus a loft for hay storage. The macadam driveway has also been expanded at the barn to make maneuvering your truck and trailer much easier. The property also has subdivision possibilities. The land is open and backs to a wooded area at the rear of the lot. The home enjoys a country location yet is only minutes to area shops, Route 309 and the PA turnpike. (Note: Furniture is in the process of being removed from bedroom #2 and the living room. Photos of those rooms will be added soon.)
Location
State PA
County Bucks
Area West Rockhill Twp (10152)
Zoning RA
Rooms
Other Rooms Living Room, Dining Room, Primary Bedroom, Bedroom 2, Bedroom 3, Kitchen, Family Room, Bedroom 1, Laundry
Basement Full, Unfinished, Outside Entrance
Interior
Interior Features Primary Bath(s), Butlers Pantry, Kitchen - Eat-In
Hot Water Electric
Heating Electric, Heat Pump - Electric BackUp, Forced Air
Cooling Central A/C
Flooring Fully Carpeted, Vinyl
Fireplaces Number 1
Fireplaces Type Brick
Equipment Built-In Range, Dishwasher, Refrigerator
Fireplace Y
Appliance Built-In Range, Dishwasher, Refrigerator
Heat Source Electric
Laundry Main Floor
Exterior
Exterior Feature Patio(s)
Garage Inside Access, Garage Door Opener
Garage Spaces 2.0
Water Access N
Roof Type Pitched,Shingle
Accessibility Mobility Improvements
Porch Patio(s)
Attached Garage 2
Total Parking Spaces 2
Garage Y
Building
Lot Description Level, Open
Story 2
Foundation Brick/Mortar
Sewer On Site Septic
Water Well
Architectural Style Colonial
Level or Stories 2
Additional Building Above Grade
New Construction N
Schools
School District Pennridge
Others
Senior Community No
Tax ID 52-003-062-002
Ownership Fee Simple
Read Less Info
Want to know what your home might be worth? Contact us for a FREE valuation!

Our team is ready to help you sell your home for the highest possible price ASAP

Bought with Beth A Miller • RE/MAX 440 - Skippack

"My job is to find and attract mastery-based agents to the office, protect the culture, and make sure everyone is happy! "







