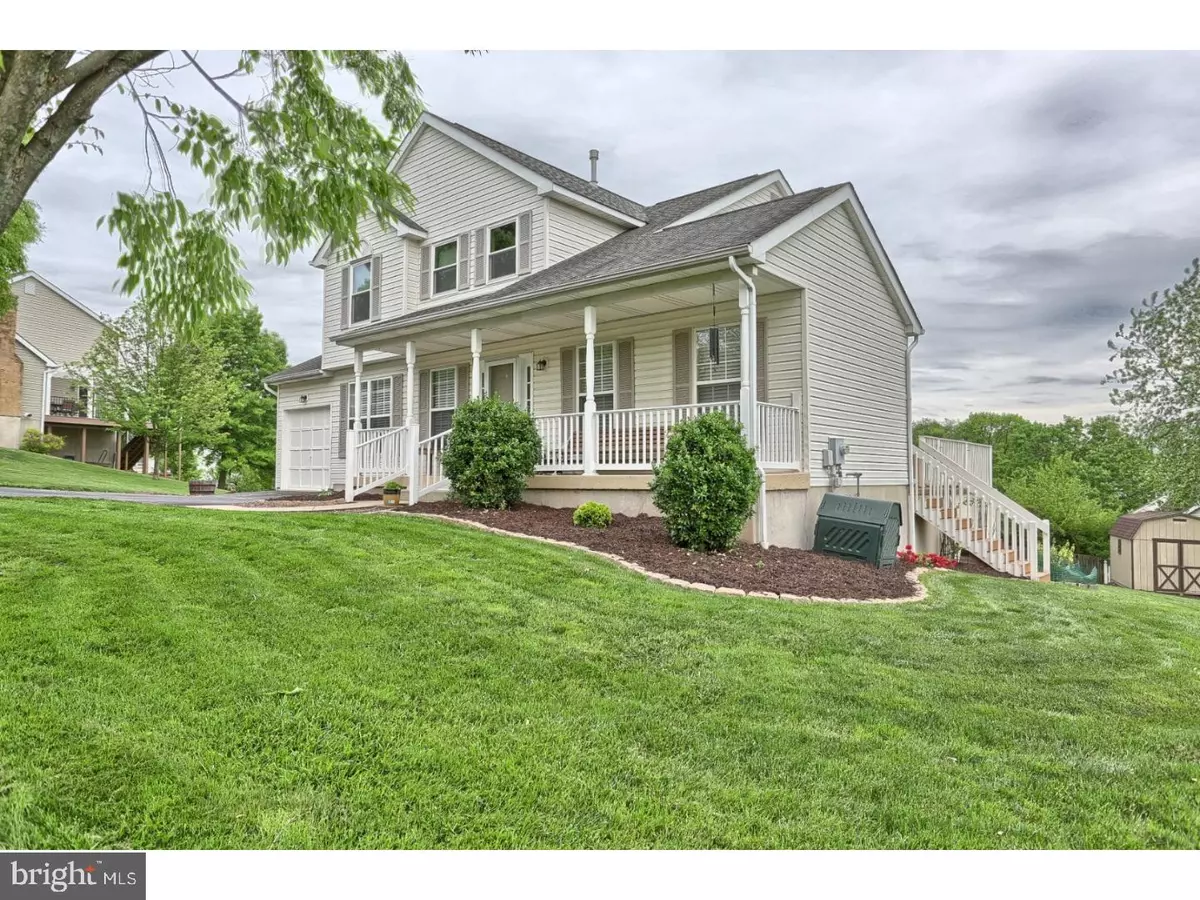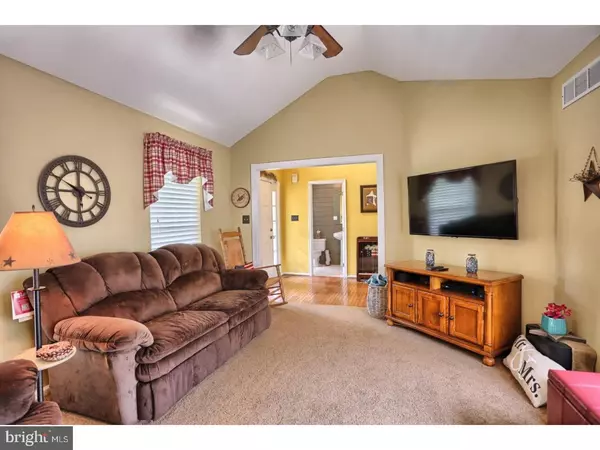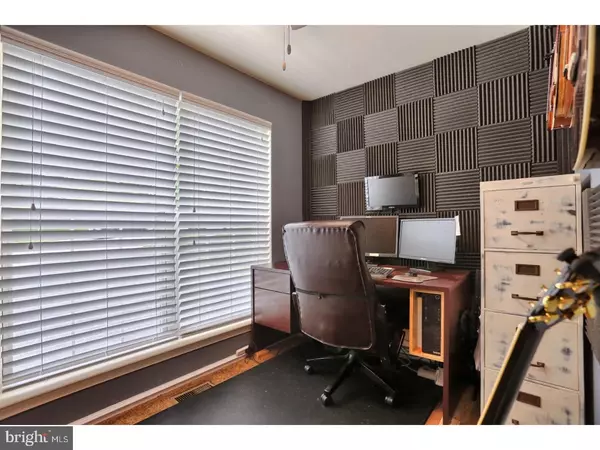$279,900
$279,900
For more information regarding the value of a property, please contact us for a free consultation.
5 Beds
4 Baths
2,885 SqFt
SOLD DATE : 08/08/2018
Key Details
Sold Price $279,900
Property Type Single Family Home
Sub Type Detached
Listing Status Sold
Purchase Type For Sale
Square Footage 2,885 sqft
Price per Sqft $97
Subdivision Greens At Sunnysid
MLS Listing ID 1001544016
Sold Date 08/08/18
Style Colonial
Bedrooms 5
Full Baths 3
Half Baths 1
HOA Y/N N
Abv Grd Liv Area 2,035
Originating Board TREND
Year Built 1996
Annual Tax Amount $6,281
Tax Year 2018
Lot Size 0.272 Acres
Acres 0.27
Lot Dimensions 85
Property Description
Welcome to 20 Pebble Beach Lane - you've found two homes in one!!! On the main level, you'll enter into a two-story hardwood foyer. Off to the right, the spacious living room with wood-burning stove to keep the coldest of nights cozy. Across the foyer, you'll find your powder room discretely tucked away. The main floor laundry provides one of two avenues into the Family Room and efficient home office. The first floor is rounded out with a formal dining area and spacious eat-in kitchen with direct deck access - great for grilling! The upstairs offers a master suite with full bath and ample storage, as well as two secondary bedrooms. Downstairs you will find another world - literally another home! This fully-equipped In-Law suite offers a private entrance, it's own laundry, kitchen, full bath and sitting area - as well as a patio in the rear yard! The yard is level and spacious, great for entertaining all ages. Location doesn't get any more convenient - located just minutes from the Pottstown Memorial Medical Center (Tower Health) and the Sanatoga exit... and Philadelphia Premium Outlets... get your shopping done locally at Costco - or jump on 422 and spoil yourself at Wegman's! All agreements will be contingent upon seller finding suitable housing.
Location
State PA
County Montgomery
Area Lower Pottsgrove Twp (10642)
Zoning R2
Rooms
Other Rooms Living Room, Dining Room, Primary Bedroom, Bedroom 2, Bedroom 3, Kitchen, Family Room, Bedroom 1, In-Law/auPair/Suite, Laundry, Other, Attic
Basement Full, Fully Finished
Interior
Interior Features Primary Bath(s), Ceiling Fan(s), 2nd Kitchen, Kitchen - Eat-In
Hot Water Natural Gas
Heating Gas, Forced Air
Cooling Central A/C
Flooring Wood, Fully Carpeted, Vinyl, Tile/Brick
Fireplaces Number 1
Fireplace Y
Heat Source Natural Gas
Laundry Main Floor
Exterior
Exterior Feature Deck(s), Patio(s), Porch(es)
Parking Features Inside Access
Garage Spaces 4.0
Utilities Available Cable TV
Water Access N
Roof Type Pitched,Shingle
Accessibility None
Porch Deck(s), Patio(s), Porch(es)
Attached Garage 1
Total Parking Spaces 4
Garage Y
Building
Lot Description Level, Open, Front Yard, Rear Yard, SideYard(s)
Story 2
Foundation Concrete Perimeter
Sewer Public Sewer
Water Public
Architectural Style Colonial
Level or Stories 2
Additional Building Above Grade, Below Grade
New Construction N
Schools
Middle Schools Pottsgrove
High Schools Pottsgrove Senior
School District Pottsgrove
Others
Senior Community No
Tax ID 42-00-03278-001
Ownership Fee Simple
Acceptable Financing Conventional, VA, FHA 203(b)
Listing Terms Conventional, VA, FHA 203(b)
Financing Conventional,VA,FHA 203(b)
Read Less Info
Want to know what your home might be worth? Contact us for a FREE valuation!

Our team is ready to help you sell your home for the highest possible price ASAP

Bought with Janine M McVeigh • Christopher Real Estate Services

"My job is to find and attract mastery-based agents to the office, protect the culture, and make sure everyone is happy! "







