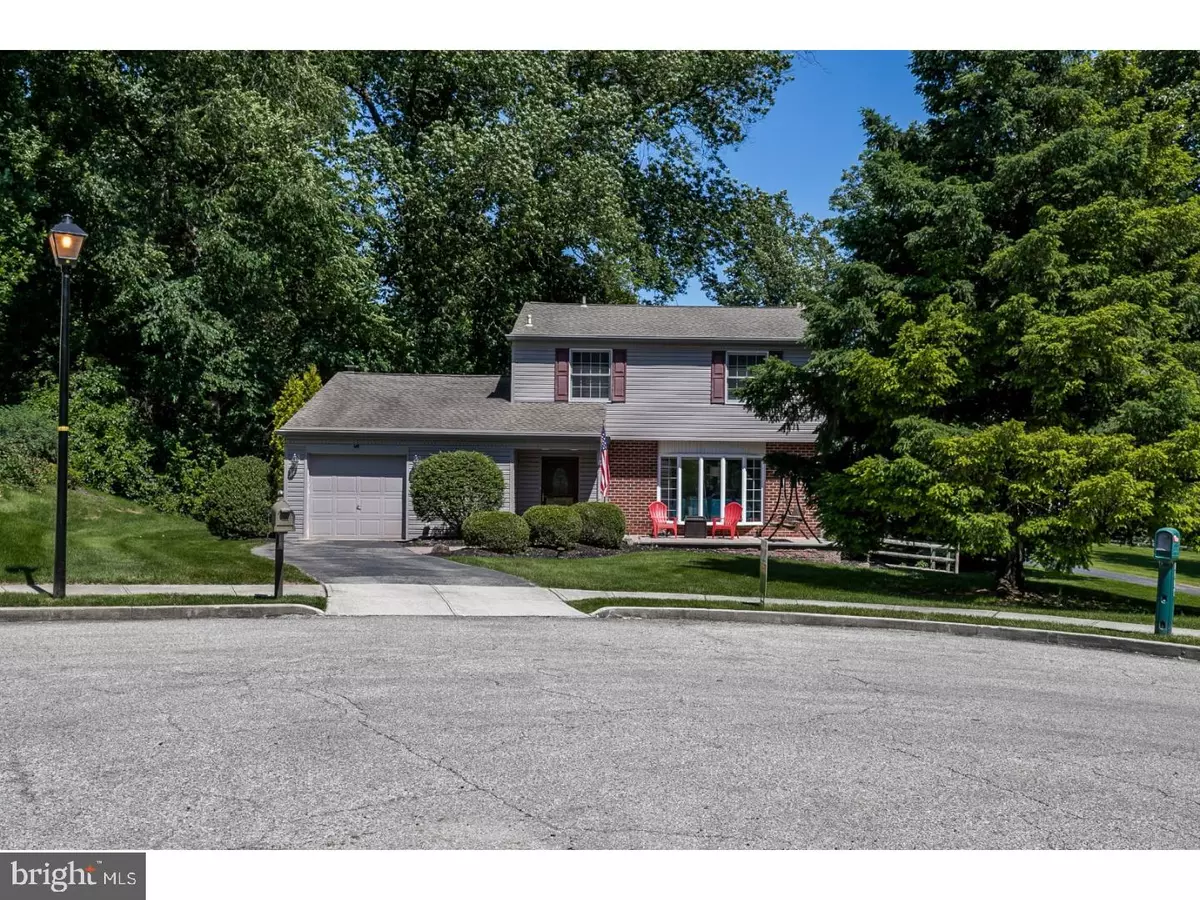$451,500
$451,500
For more information regarding the value of a property, please contact us for a free consultation.
3 Beds
3 Baths
2,850 SqFt
SOLD DATE : 08/06/2018
Key Details
Sold Price $451,500
Property Type Single Family Home
Sub Type Detached
Listing Status Sold
Purchase Type For Sale
Square Footage 2,850 sqft
Price per Sqft $158
Subdivision Stoneybrook
MLS Listing ID 1001903322
Sold Date 08/06/18
Style Traditional
Bedrooms 3
Full Baths 2
Half Baths 1
HOA Y/N N
Abv Grd Liv Area 2,850
Originating Board TREND
Year Built 1978
Annual Tax Amount $5,091
Tax Year 2018
Lot Size 0.489 Acres
Acres 0.49
Lot Dimensions 0X0
Property Description
This 2800+ sq ft 3BR, 2/1BA Stoneybrook single is BIG ON STYLE! From the weathered gray hardwood flooring, to big gathering places and a fresh color palette ? you are going to love it! The updated, over the top kitchen is outfitted with white designer cabinetry, custom glass tile backsplash, designer pendant lighting over a breakfast peninsular and color accented center island. There's a crisp white farm sink and a stainless range hood that hovers over 5 burner gas cooktop, Bosch wall oven, microwave and dishwasher. Light spills into the space through a big window over the sink and in the dining room. The adjoining family room has a vaulted ceiling, brick hearth and fireplace and sliders onto a brick terrace out back overlooking a grassy sweep of lawn and tall trees, all fenced in and ready to enjoy. A convenient laundry room and half bath complete this floor. The relaxing owner's retreat upstairs has an updated ensuite, two secondary bedrooms and a hall bath. The lower level has been polished to perfection as well and offers a large entertainment area, walk-up access and storage. Centrally located in West Goshen Township and serviced by East High School, Fugett Middle School and Glen Acres Elementary School. Ahhh . . . it's picture perfect.
Location
State PA
County Chester
Area West Goshen Twp (10352)
Zoning R3
Rooms
Other Rooms Living Room, Dining Room, Primary Bedroom, Bedroom 2, Kitchen, Family Room, Bedroom 1, Laundry, Attic
Basement Full
Interior
Interior Features Primary Bath(s), Kitchen - Island, Butlers Pantry, Ceiling Fan(s), Attic/House Fan, Exposed Beams, Kitchen - Eat-In
Hot Water Electric
Heating Oil, Forced Air
Cooling Central A/C
Flooring Wood, Fully Carpeted, Tile/Brick
Fireplaces Number 1
Fireplaces Type Brick, Gas/Propane
Equipment Oven - Double, Dishwasher, Refrigerator, Disposal, Built-In Microwave
Fireplace Y
Window Features Energy Efficient
Appliance Oven - Double, Dishwasher, Refrigerator, Disposal, Built-In Microwave
Heat Source Oil
Laundry Main Floor
Exterior
Parking Features Inside Access, Garage Door Opener
Garage Spaces 1.0
Utilities Available Cable TV
Water Access N
Roof Type Pitched,Shingle
Accessibility None
Attached Garage 1
Total Parking Spaces 1
Garage Y
Building
Lot Description Cul-de-sac, Level, Front Yard, Rear Yard, SideYard(s)
Story 2
Foundation Concrete Perimeter
Sewer Public Sewer
Water Public
Architectural Style Traditional
Level or Stories 2
Additional Building Above Grade
New Construction N
Schools
Elementary Schools Glen Acres
Middle Schools J.R. Fugett
High Schools West Chester East
School District West Chester Area
Others
Senior Community No
Tax ID 52-05H-0191
Ownership Fee Simple
Acceptable Financing Conventional, VA, FHA 203(b)
Listing Terms Conventional, VA, FHA 203(b)
Financing Conventional,VA,FHA 203(b)
Read Less Info
Want to know what your home might be worth? Contact us for a FREE valuation!

Our team is ready to help you sell your home for the highest possible price ASAP

Bought with Matthew W Fetick • Keller Williams Realty - Kennett Square
"My job is to find and attract mastery-based agents to the office, protect the culture, and make sure everyone is happy! "







