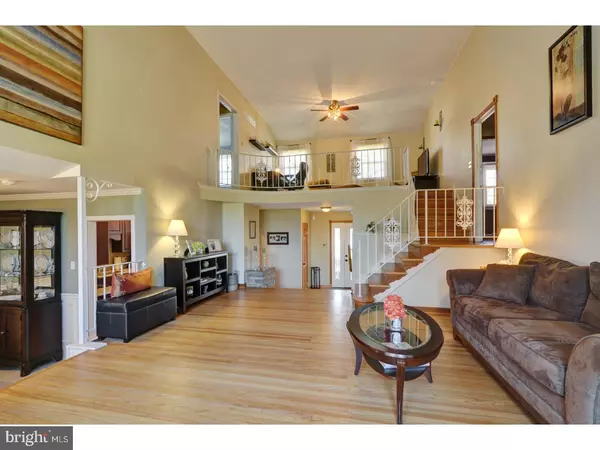$329,900
$329,900
For more information regarding the value of a property, please contact us for a free consultation.
4 Beds
3 Baths
2,344 SqFt
SOLD DATE : 07/31/2018
Key Details
Sold Price $329,900
Property Type Single Family Home
Sub Type Detached
Listing Status Sold
Purchase Type For Sale
Square Footage 2,344 sqft
Price per Sqft $140
Subdivision Ramblewood
MLS Listing ID 1000439402
Sold Date 07/31/18
Style Colonial,Loft,Split Level
Bedrooms 4
Full Baths 2
Half Baths 1
HOA Y/N N
Abv Grd Liv Area 2,344
Originating Board TREND
Year Built 1962
Annual Tax Amount $7,596
Tax Year 2017
Lot Size 10,400 Sqft
Acres 0.24
Lot Dimensions 80X130
Property Description
Custom one of a kind, open concept floor plan in desirable Ramblewood that backs to the golf course and has views of the pond has been beautifully enhanced by the current owners. Spacious living room invites you in with 18 foot cathedral beamed ceilings, wood floors, stone gas fireplace and large windows with lush views. Imagine many holidays gathered by a roaring fire, room for many guests! Gourmet kitchen was completely redone in 2014 and features cherry cabinets, gorgeous granite, center island, stainless appliances and newer Anderson bow window. The formal dining room just off the kitchen is a perfect place to gather on family holidays. In 2013 both the Family room on the lower level and the dining room were completely restored down to the studs and features wood trim box molding in the dining room, new chandelier, fresh soft paint while there is new carpet, recessed lighting, roman shades and soft neutral paint in the family room. The upstairs loft looks over the great room; a perfect spot to relax or work from home and separates the two sleeping areas. One side of the upper level has a large master suite, full bath and the fourth bedroom is currently used as a walk in closet. Two other bedrooms and a brand new bath complete the upper level. All bedrooms, as well as the loft have wood floors. There are two pull down attics for plenty of storage. Walk to Parkway elementary, access to major highways this home is not to be missed. Call today? this will go fast!
Location
State NJ
County Burlington
Area Mount Laurel Twp (20324)
Zoning R
Direction North
Rooms
Other Rooms Living Room, Dining Room, Primary Bedroom, Bedroom 2, Bedroom 3, Kitchen, Family Room, Bedroom 1, Laundry, Other, Attic
Basement Partial, Unfinished
Interior
Interior Features Primary Bath(s), Kitchen - Island, Skylight(s), Attic/House Fan, Stain/Lead Glass, Exposed Beams, Kitchen - Eat-In
Hot Water Natural Gas
Heating Gas, Forced Air
Cooling Central A/C
Flooring Wood, Tile/Brick
Fireplaces Number 1
Fireplaces Type Stone, Gas/Propane
Equipment Built-In Range, Oven - Self Cleaning, Dishwasher, Refrigerator, Disposal, Built-In Microwave
Fireplace Y
Window Features Bay/Bow
Appliance Built-In Range, Oven - Self Cleaning, Dishwasher, Refrigerator, Disposal, Built-In Microwave
Heat Source Natural Gas
Laundry Lower Floor
Exterior
Exterior Feature Patio(s), Porch(es)
Garage Garage Door Opener
Garage Spaces 3.0
Fence Other
Utilities Available Cable TV
View Golf Course
Roof Type Pitched,Shingle
Accessibility None
Porch Patio(s), Porch(es)
Attached Garage 1
Total Parking Spaces 3
Garage Y
Building
Lot Description Level, Front Yard, Rear Yard, SideYard(s)
Story Other
Sewer Public Sewer
Water Public
Architectural Style Colonial, Loft, Split Level
Level or Stories Other
Additional Building Above Grade
Structure Type Cathedral Ceilings,9'+ Ceilings
New Construction N
Schools
Elementary Schools Parkway
School District Mount Laurel Township Public Schools
Others
Senior Community No
Tax ID 24-01103 05-00013
Ownership Fee Simple
Security Features Security System
Read Less Info
Want to know what your home might be worth? Contact us for a FREE valuation!

Our team is ready to help you sell your home for the highest possible price ASAP

Bought with Christine Peyton • Keller Williams Realty - Cherry Hill

"My job is to find and attract mastery-based agents to the office, protect the culture, and make sure everyone is happy! "







