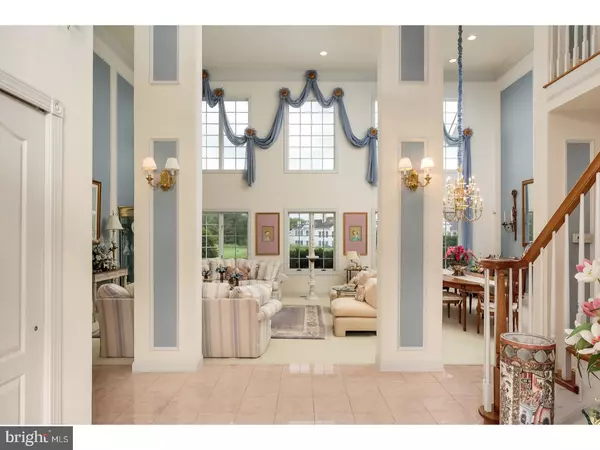$605,000
$624,950
3.2%For more information regarding the value of a property, please contact us for a free consultation.
3 Beds
3 Baths
2,928 SqFt
SOLD DATE : 08/03/2018
Key Details
Sold Price $605,000
Property Type Single Family Home
Sub Type Detached
Listing Status Sold
Purchase Type For Sale
Square Footage 2,928 sqft
Price per Sqft $206
Subdivision Laurel Creek
MLS Listing ID 1001746568
Sold Date 08/03/18
Style Colonial
Bedrooms 3
Full Baths 2
Half Baths 1
HOA Y/N N
Abv Grd Liv Area 2,928
Originating Board TREND
Year Built 1997
Annual Tax Amount $18,394
Tax Year 2017
Lot Dimensions 0X0
Property Description
Part of the Estate Home Collection at Laurel Creek, this Belaire model with 3-car garage is situated on a premium corner golf course lot. This former builder's model has been beautifully maintained and boasts many features throughout. As you approach, notice the professionally landscaped grounds. Enter the open 2-story foyer with palladium window, wood tread turned staircase and marble flooring. The expansive living and dining rooms boast soaring 2-story ceilings, custom moldings and a wall of windows overlooking the rear grounds. The gourmet eat-in kitchen features 42" cabinets, granite countertops, food prep island, built-in desk, hardwood flooring and full appliance package including double wall oven and built-in microwave. The kitchen is open to the 2-story family room where the focal point is the stone gas fireplace. Skylights here add additional natural light. A French door leads to the rear paver patio. Adjacent to the kitchen is the laundry room with utility sink and storage cabinets. The spacious master suite is conveniently located on the main level and boasts vaulted ceilings, walk-in closet, French door leading to the rear paver patio with golf course views and Garden bath featuring vaulted ceilings, corner soaking tub, glass surround walk-in shower, two separate sink/vanities and marble flooring. Conveniently located next to the master suite is the private study with soaring ceilings, custom built-in bookcases and a wall of windows overlooking the front grounds. Ascending the wood tread turned staircase to the upper level, you'll find a loft area overlooking the foyer, 2 spacious bedrooms and the main bath. Your living and storage space are expanded as you descend to the finished lower level. Here you'll find a den, media, exercise, and game rooms and plenty of storage space. The 2-zone HVAC system, newer H/W heater and water softener/filter system are located here. Additional features include an abundance of recessed lighting throughout, sprinkler, security, and water softener/filtration systems. The 3-garage includes durable carpeting, workbench, storage cabinets and 3 automatic door openers. This home has been maintained in pristine condition throughout and is awaiting your personal touches. Seller also providing an upgraded 1-year home warranty.
Location
State NJ
County Burlington
Area Moorestown Twp (20322)
Zoning RES
Rooms
Other Rooms Living Room, Dining Room, Primary Bedroom, Bedroom 2, Kitchen, Family Room, Bedroom 1, Laundry, Other, Attic
Basement Full, Fully Finished
Interior
Interior Features Primary Bath(s), Kitchen - Island, Butlers Pantry, Skylight(s), Ceiling Fan(s), Water Treat System, Stall Shower, Kitchen - Eat-In
Hot Water Natural Gas
Heating Gas, Forced Air, Zoned
Cooling Central A/C
Flooring Wood, Fully Carpeted, Vinyl, Tile/Brick, Marble
Fireplaces Number 1
Fireplaces Type Stone, Gas/Propane
Equipment Cooktop, Oven - Wall, Oven - Double, Oven - Self Cleaning, Dishwasher, Disposal, Built-In Microwave
Fireplace Y
Window Features Energy Efficient
Appliance Cooktop, Oven - Wall, Oven - Double, Oven - Self Cleaning, Dishwasher, Disposal, Built-In Microwave
Heat Source Natural Gas
Laundry Main Floor
Exterior
Exterior Feature Patio(s)
Garage Inside Access, Garage Door Opener
Garage Spaces 6.0
Utilities Available Cable TV
Waterfront N
Water Access N
View Golf Course
Accessibility None
Porch Patio(s)
Parking Type Driveway, Attached Garage, Other
Attached Garage 3
Total Parking Spaces 6
Garage Y
Building
Lot Description Corner
Story 2
Sewer Public Sewer
Water Public
Architectural Style Colonial
Level or Stories 2
Additional Building Above Grade
Structure Type Cathedral Ceilings,9'+ Ceilings
New Construction N
Schools
Middle Schools Wm Allen Iii
High Schools Moorestown
School District Moorestown Township Public Schools
Others
Senior Community No
Tax ID 22-09001-00001
Ownership Fee Simple
Security Features Security System
Acceptable Financing Conventional, VA, FHA 203(b)
Listing Terms Conventional, VA, FHA 203(b)
Financing Conventional,VA,FHA 203(b)
Read Less Info
Want to know what your home might be worth? Contact us for a FREE valuation!

Our team is ready to help you sell your home for the highest possible price ASAP

Bought with Don G Birnbohm • BHHS Fox & Roach-Medford

"My job is to find and attract mastery-based agents to the office, protect the culture, and make sure everyone is happy! "







