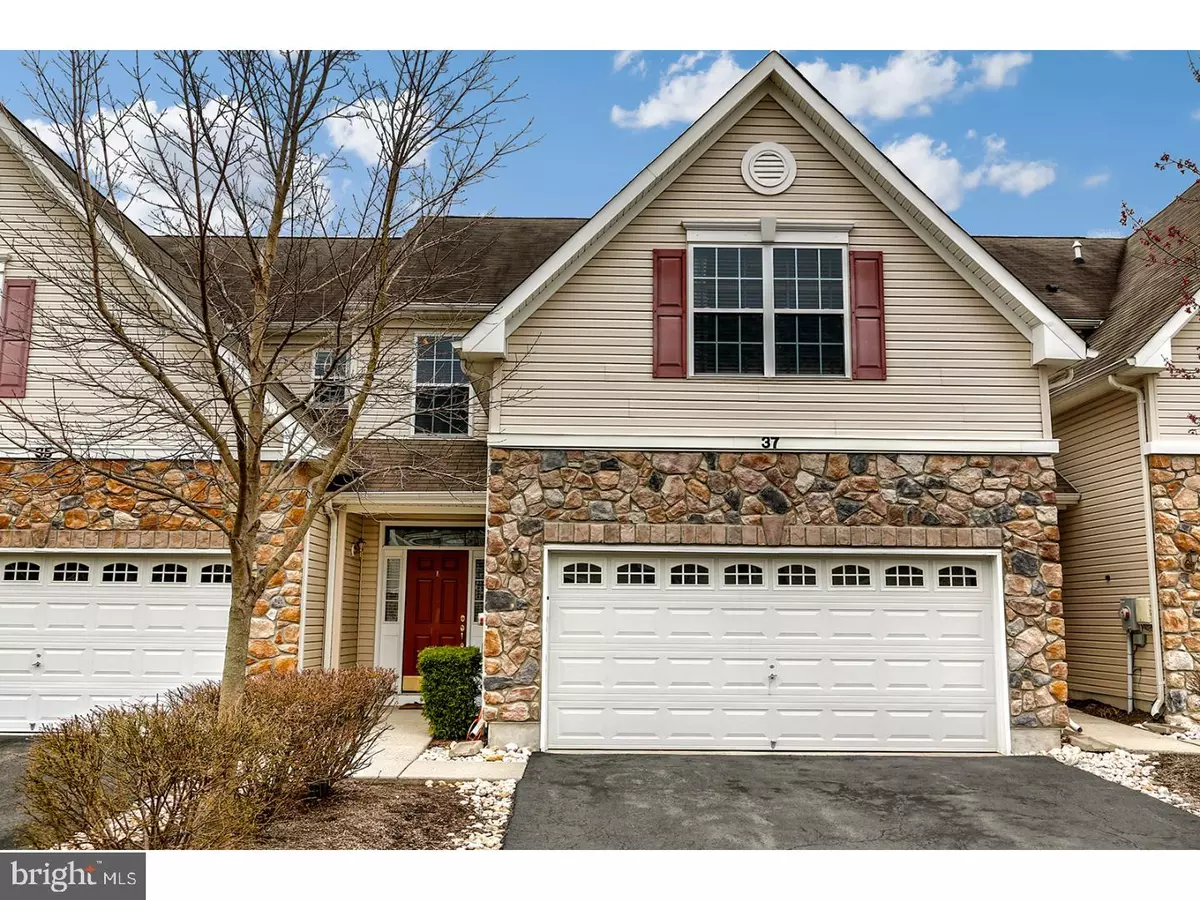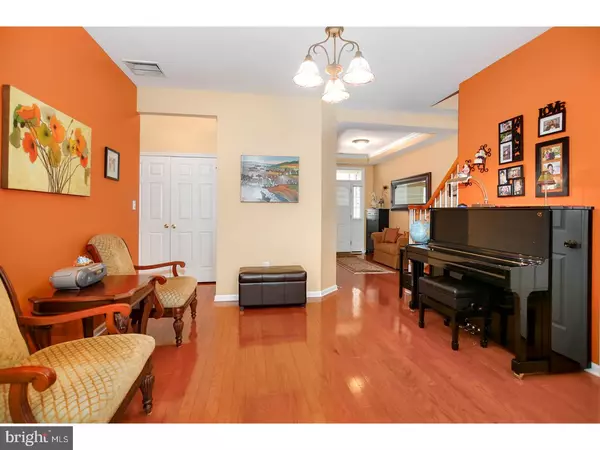$389,000
$399,900
2.7%For more information regarding the value of a property, please contact us for a free consultation.
3 Beds
3 Baths
2,312 SqFt
SOLD DATE : 07/31/2018
Key Details
Sold Price $389,000
Property Type Townhouse
Sub Type Interior Row/Townhouse
Listing Status Sold
Purchase Type For Sale
Square Footage 2,312 sqft
Price per Sqft $168
Subdivision Hopewell Grant
MLS Listing ID 1000441046
Sold Date 07/31/18
Style Colonial
Bedrooms 3
Full Baths 2
Half Baths 1
HOA Fees $240/mo
HOA Y/N Y
Abv Grd Liv Area 2,312
Originating Board TREND
Year Built 2005
Annual Tax Amount $10,136
Tax Year 2017
Property Description
Sun-filled, move-in ready home in Hopewell Grant. An entryway featuring gleaming birch floors & decorative tray ceiling with crown molding flows effortlessly into an open concept dining & living room. The largest, Ellsworth model, offers a fabulous double-sided, gas fireplace with marble hearth in freshly painted great room & formal living room both with recessed lighting. The great room has sliders to fenced in yard with deck. The gorgeous kitchen has updated details including Zodiac smokey topaz granite counters, 42 Honey Maple cabinets, all stainless steel appliances with a natural gas stove, pantry closet and oversize sink & breakfast bar. Upstairs offer three bedrooms including a spacious master suite w/WIC, sitting area and tray ceiling.
Location
State NJ
County Mercer
Area Hopewell Twp (21106)
Zoning R-5
Rooms
Other Rooms Living Room, Dining Room, Primary Bedroom, Bedroom 2, Kitchen, Bedroom 1, Laundry, Other, Attic
Interior
Interior Features Primary Bath(s), Butlers Pantry, Dining Area
Hot Water Natural Gas
Heating Gas, Forced Air
Cooling Central A/C
Flooring Wood, Fully Carpeted, Tile/Brick
Fireplaces Number 2
Fireplaces Type Marble, Gas/Propane
Equipment Dishwasher, Energy Efficient Appliances
Fireplace Y
Window Features Energy Efficient
Appliance Dishwasher, Energy Efficient Appliances
Heat Source Natural Gas
Laundry Upper Floor
Exterior
Exterior Feature Deck(s)
Garage Inside Access, Garage Door Opener
Garage Spaces 2.0
Fence Other
Amenities Available Swimming Pool, Club House, Tot Lots/Playground
Waterfront N
Water Access N
Roof Type Shingle
Accessibility None
Porch Deck(s)
Parking Type Attached Garage, Other
Attached Garage 2
Total Parking Spaces 2
Garage Y
Building
Story 2
Sewer Public Sewer
Water Public
Architectural Style Colonial
Level or Stories 2
Additional Building Above Grade
Structure Type 9'+ Ceilings
New Construction N
Schools
Elementary Schools Stony Brook
Middle Schools Timberlane
High Schools Central
School District Hopewell Valley Regional Schools
Others
Pets Allowed Y
HOA Fee Include Pool(s),Common Area Maintenance,Ext Bldg Maint,Lawn Maintenance,Snow Removal
Senior Community No
Tax ID 06-00078-00010 02-C130
Ownership Condominium
Acceptable Financing Conventional, VA, FHA 203(b)
Listing Terms Conventional, VA, FHA 203(b)
Financing Conventional,VA,FHA 203(b)
Pets Description Case by Case Basis
Read Less Info
Want to know what your home might be worth? Contact us for a FREE valuation!

Our team is ready to help you sell your home for the highest possible price ASAP

Bought with Mohammed Husain • Keller Williams Real Estate-Langhorne

"My job is to find and attract mastery-based agents to the office, protect the culture, and make sure everyone is happy! "







