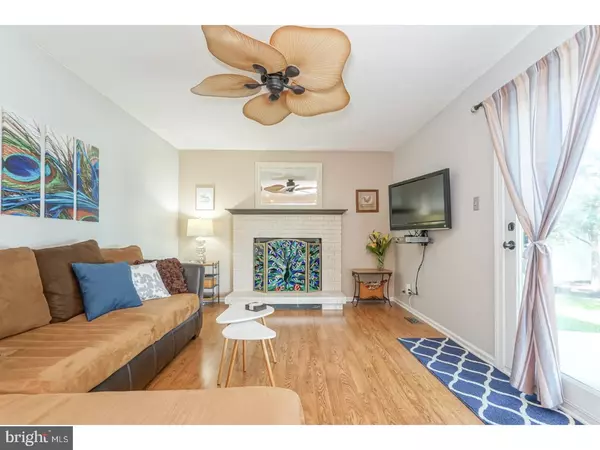$335,900
$339,900
1.2%For more information regarding the value of a property, please contact us for a free consultation.
4 Beds
3 Baths
SOLD DATE : 08/02/2018
Key Details
Sold Price $335,900
Property Type Single Family Home
Sub Type Detached
Listing Status Sold
Purchase Type For Sale
Subdivision Maple Grove
MLS Listing ID 1001808638
Sold Date 08/02/18
Style Colonial
Bedrooms 4
Full Baths 2
Half Baths 1
HOA Y/N N
Originating Board TREND
Year Built 1988
Annual Tax Amount $7,286
Tax Year 2017
Lot Dimensions 94X122
Property Description
Welcome to absolute perfection in Maple Grove! The curb appeal is tremendous: eye-catching vinyl siding, new front door and sidelight (2016)and lush professional landscaping. Through the front door is the foyer with attractive flooring that flows into the kitchen, family room, dining room and powder room. The living room has brand new carpet and a beautiful bay window providing streaming natural light. The dining room has a beautiful view of the back yard and complete w crown molding and chair rail. Through the dining room you step into the spectacularly updated kitchen. Luxurious off white recessed panel cabinetry with contemporary bar pull hardware is complimented by earth tone granite counters and imported custom Italian tile design element and backsplash and a built-in wine rack. The full stainless steel appliance package includes a 5-burner gas range with removable griddle and stainless hood. The eat-in kitchen opens into the family room with brick fireplace and French doors leading to the back patio. Upstairs, the master suite is light and bright and offers upgraded flooring, walk-in closet and private bath with stall shower and newer vanity. The three additional bedrooms are all nicely sized and share an updated hall bath that boasts a ceramic tile shower with custom listello and glass enclosure, cast iron tub and ceramic tile floor with inlay accents. The basement has been fully finished into very comfortable additional living space. There is laminate flooring in the two main areas and carpeting in the separate office area. The back yard is beautifully maintained and very private thanks to the 6' vinyl privacy fence. A concrete patio is perfect for barbecuing and enjoying a drink at your patio table and chairs. In addition, there is a 10'x16' storage shed with a newer roof. For additional storage, the 2-car garage has pull-down stairs leading to a floored attic area that can accommodate an impressive amount of boxes and totes. Other bonuses include: high efficiency furnace and A/C (2010), new front door and sidelight (2016), new vinyl siding with energy star insulation (2010), in-ground sprinkler system, hardwired security system, brand new carpet in the living room, both sets of stairs and one bedroom and ceiling fans throughout.
Location
State NJ
County Burlington
Area Lumberton Twp (20317)
Zoning R2.5
Rooms
Other Rooms Living Room, Dining Room, Primary Bedroom, Bedroom 2, Bedroom 3, Kitchen, Family Room, Bedroom 1, Laundry, Attic
Basement Full, Fully Finished
Interior
Interior Features Primary Bath(s), Ceiling Fan(s), Sprinkler System, Kitchen - Eat-In
Hot Water Natural Gas
Heating Gas, Forced Air
Cooling Central A/C
Flooring Fully Carpeted
Fireplaces Number 1
Fireplaces Type Brick
Equipment Built-In Range, Dishwasher, Disposal
Fireplace Y
Window Features Bay/Bow,Replacement
Appliance Built-In Range, Dishwasher, Disposal
Heat Source Natural Gas
Laundry Basement
Exterior
Exterior Feature Patio(s)
Garage Inside Access, Garage Door Opener
Garage Spaces 4.0
Fence Other
Utilities Available Cable TV
Waterfront N
Water Access N
Roof Type Pitched,Shingle
Accessibility None
Porch Patio(s)
Parking Type Attached Garage, Other
Attached Garage 2
Total Parking Spaces 4
Garage Y
Building
Lot Description Level, Front Yard, Rear Yard
Story 2
Sewer Public Sewer
Water Public
Architectural Style Colonial
Level or Stories 2
New Construction N
Schools
School District Lumberton Township Public Schools
Others
Senior Community No
Tax ID 17-00019 45-00025
Ownership Fee Simple
Acceptable Financing Conventional, VA, FHA 203(b)
Listing Terms Conventional, VA, FHA 203(b)
Financing Conventional,VA,FHA 203(b)
Read Less Info
Want to know what your home might be worth? Contact us for a FREE valuation!

Our team is ready to help you sell your home for the highest possible price ASAP

Bought with Diane Gervasi • Century 21 Alliance-Mount Laurel

"My job is to find and attract mastery-based agents to the office, protect the culture, and make sure everyone is happy! "







