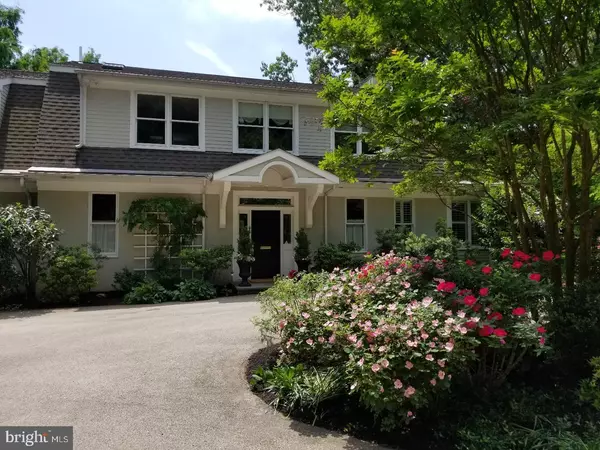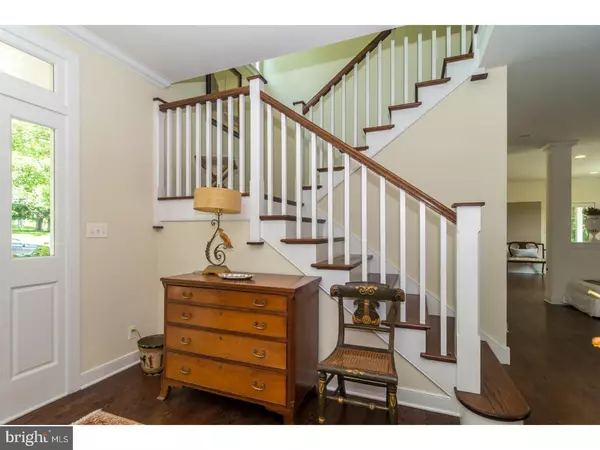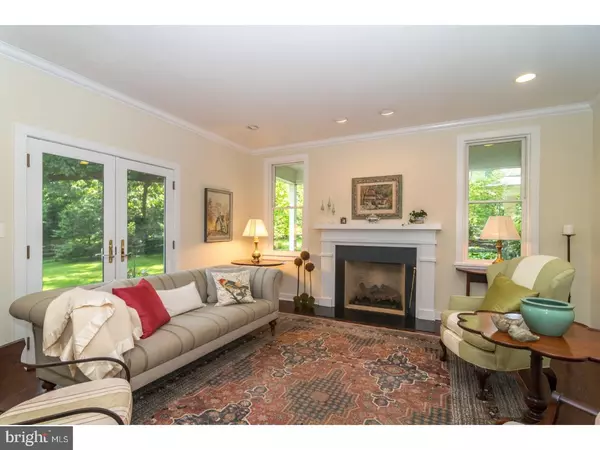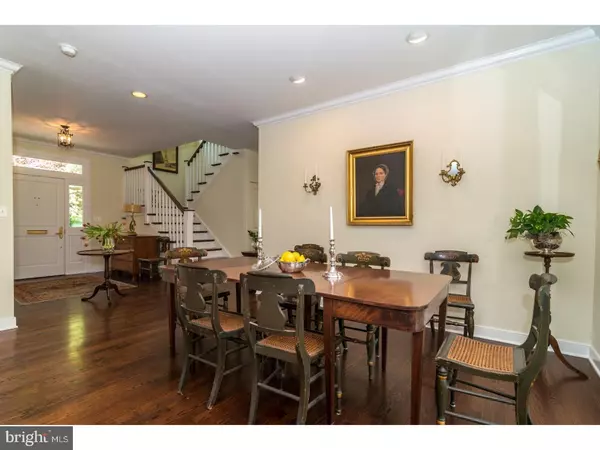$1,025,000
$1,025,000
For more information regarding the value of a property, please contact us for a free consultation.
4 Beds
4 Baths
3,039 SqFt
SOLD DATE : 08/01/2018
Key Details
Sold Price $1,025,000
Property Type Single Family Home
Sub Type Detached
Listing Status Sold
Purchase Type For Sale
Square Footage 3,039 sqft
Price per Sqft $337
Subdivision Chestnut Hill
MLS Listing ID 1001648276
Sold Date 08/01/18
Style Colonial
Bedrooms 4
Full Baths 3
Half Baths 1
HOA Fees $250/mo
HOA Y/N N
Abv Grd Liv Area 3,039
Originating Board TREND
Year Built 2005
Annual Tax Amount $12,577
Tax Year 2018
Lot Size 0.544 Acres
Acres 0.54
Lot Dimensions 115X202
Property Description
Here's the house you've been waiting for. Not too big not too small. This custom home has an open floor plan, a kitchen that opens to the family room, 4 BR's and 3 full baths, a fully fenced back yard that backs to open space, an oversized 2 car garage, 2 zone heat and a giant basement. The first floor has a gracious entry with hardwood floors, a lovely living and dining room with gas fireplace and 2 sets of French doors that lead out to a tiered patio overlooking yard and meadow. There's a sunny office or play space with plantation shutters and pocket doors. The cheerful and warm family room with second gas fireplace is a perfect extension of the nice size eat in kitchen. The kitchen has on-trend soapstone countertops and a generous island. The Mudroom with slate floor leads to a covered breezeway, and garage. The second floor has great MBR with 3 nice size closets and an adjoining bath. Three additional bedrooms, one is dormitory style, and two sunny baths make this home complete. Minutes to Center City, the shops of Chestnut Hill and steps from Wissahickon Creek and walking trails. **A land preservation easement adjoins property. Six total adjoining properties maintain the "meadow." The fee is $250/mo per owner that includes, taxes, insurance, storm water management and property maintenance of meadow. Lawn care of each adjoining property is included in fee. Documents with further detail will be provided.
Location
State PA
County Philadelphia
Area 19118 (19118)
Zoning RSD1
Rooms
Other Rooms Living Room, Dining Room, Primary Bedroom, Bedroom 2, Bedroom 3, Kitchen, Family Room, Bedroom 1, Laundry, Other, Attic
Basement Full, Unfinished
Interior
Interior Features Primary Bath(s), Kitchen - Island, Butlers Pantry, Skylight(s), Stall Shower, Kitchen - Eat-In
Hot Water Natural Gas
Heating Gas, Forced Air
Cooling Central A/C
Flooring Wood, Fully Carpeted, Tile/Brick
Fireplaces Number 2
Fireplaces Type Gas/Propane
Fireplace Y
Heat Source Natural Gas
Laundry Main Floor
Exterior
Exterior Feature Deck(s)
Garage Spaces 5.0
Fence Other
Utilities Available Cable TV
Water Access N
Roof Type Pitched,Shingle
Accessibility None
Porch Deck(s)
Attached Garage 2
Total Parking Spaces 5
Garage Y
Building
Lot Description Irregular, Open, Front Yard, Rear Yard, SideYard(s)
Story 2
Sewer Public Sewer
Water Public
Architectural Style Colonial
Level or Stories 2
Additional Building Above Grade
Structure Type 9'+ Ceilings
New Construction N
Schools
School District The School District Of Philadelphia
Others
HOA Fee Include Lawn Maintenance
Senior Community No
Tax ID 092322755
Ownership Fee Simple
Security Features Security System
Read Less Info
Want to know what your home might be worth? Contact us for a FREE valuation!

Our team is ready to help you sell your home for the highest possible price ASAP

Bought with Ellen Hass • BHHS Fox & Roach-Chestnut Hill
"My job is to find and attract mastery-based agents to the office, protect the culture, and make sure everyone is happy! "







