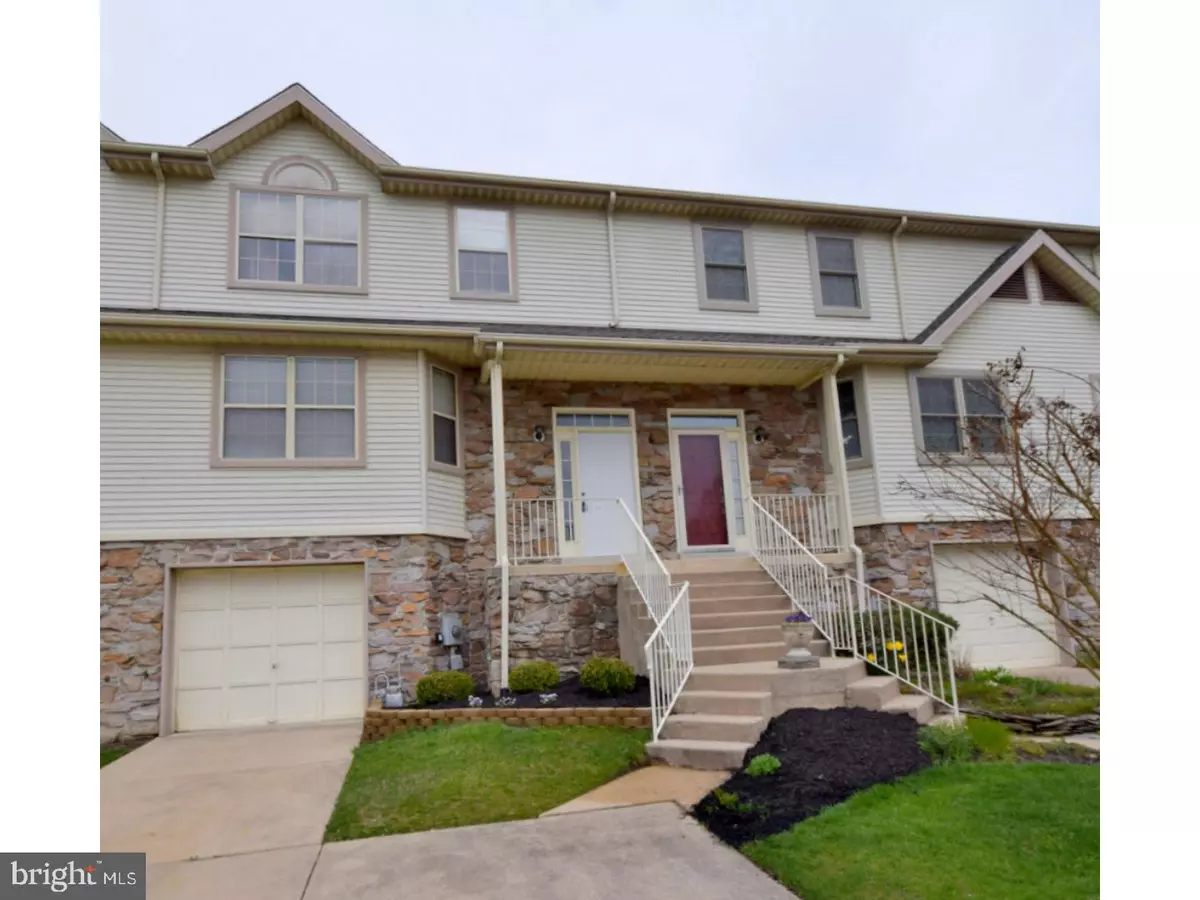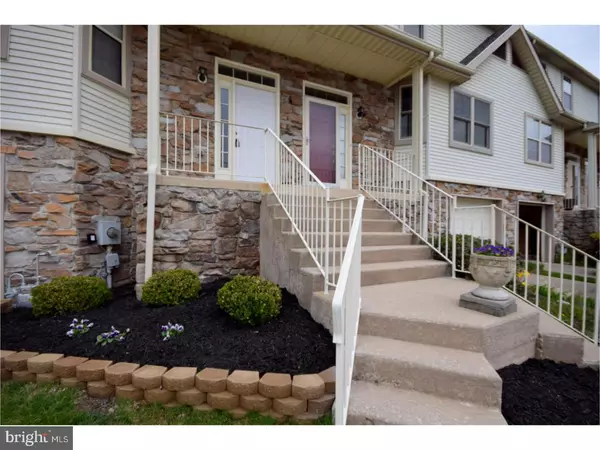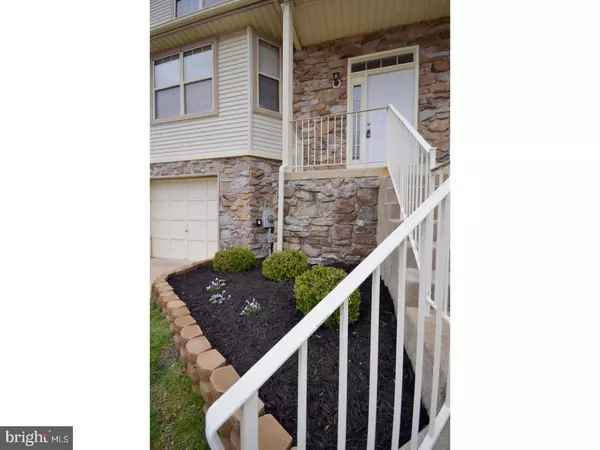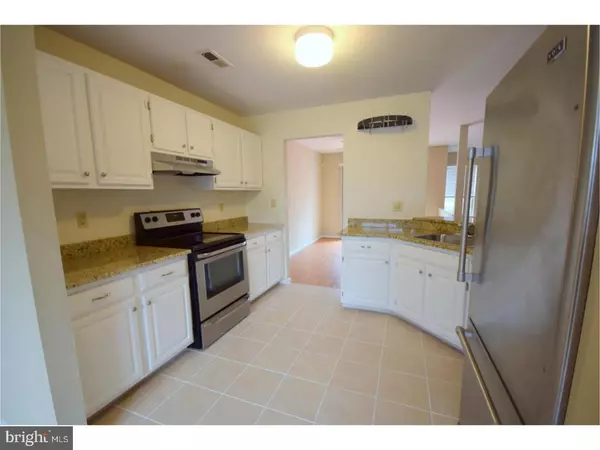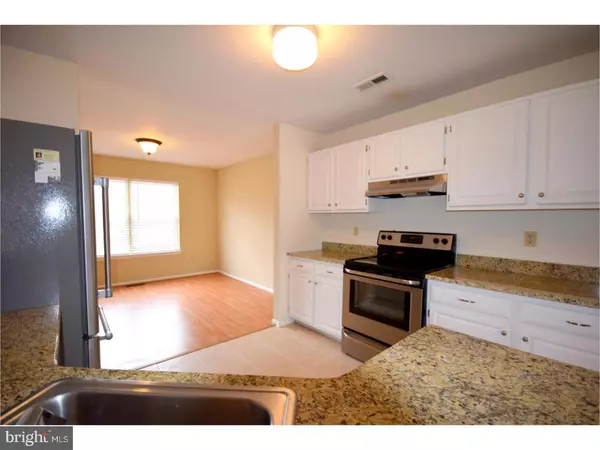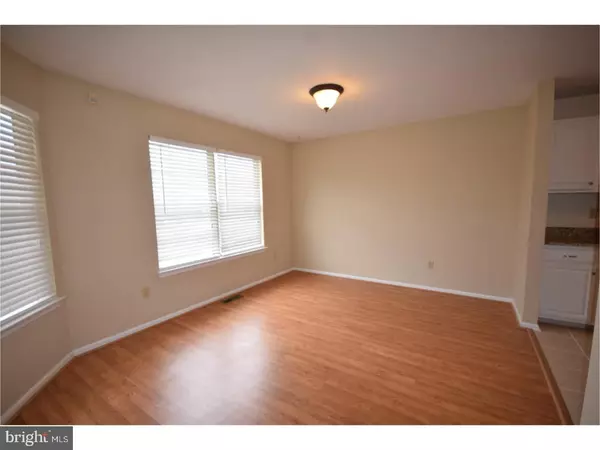$182,700
$185,000
1.2%For more information regarding the value of a property, please contact us for a free consultation.
3 Beds
3 Baths
1,702 SqFt
SOLD DATE : 08/01/2018
Key Details
Sold Price $182,700
Property Type Townhouse
Sub Type Interior Row/Townhouse
Listing Status Sold
Purchase Type For Sale
Square Footage 1,702 sqft
Price per Sqft $107
Subdivision Ashford Glen
MLS Listing ID 1000410240
Sold Date 08/01/18
Style Colonial
Bedrooms 3
Full Baths 2
Half Baths 1
HOA Fees $155/mo
HOA Y/N Y
Abv Grd Liv Area 1,702
Originating Board TREND
Year Built 1992
Annual Tax Amount $5,990
Tax Year 2017
Lot Size 4,440 Sqft
Acres 0.1
Lot Dimensions 24X185
Property Description
You definitely don't want to miss this one! This spacious and well-maintained town-home (largest in community), featuring a full basement, won't last long. Located in a quiet and well-kept community, this home has so much to offer. The home offers two levels of living space with laminate flooring on main level and newer wall to wall carpet elsewhere. The main level offers an updated kitchen with lots of cabinets for storage, granite, under-mount lighting, stainless,breakfast bar and a breakfast room and an abundance of counter top work-space and includes all new stainless-steel appliances. The main level also includes a family room that leads to deck that overlooks a private wooded lot, a spacious dining room and an inviting living room to entertain guests. A half bath completes this light and bright main level. The upper level has a large Master suite with walk in closet and spacious private bath. The remaining 2 bedrooms have generous closet space and share a well-appointed main bath. The lower level is where you'll find a full finished basement and access to the attached garage and the laundry room with added storage area. There is a one car attached garage plus enough driveway parking for 3 additional vehicles. New Roof 2018, new HVAC 2018, new water heater 2018, updated kitchen and baths throughout! New carpet in basement 2018, new appliance package, The community fee also includes the use of the salt water pool, playground, tennis & basketball courts. It's just a short distance to the outlet mall, additional shopping, and restaurants and dining. All of this and easy access to the shore points and Philadelphia and major roadways. Call today for your private tour!!You'll absolutely love it!
Location
State NJ
County Camden
Area Gloucester Twp (20415)
Zoning RES
Rooms
Other Rooms Living Room, Dining Room, Primary Bedroom, Bedroom 2, Kitchen, Family Room, Bedroom 1, Laundry, Other, Attic
Basement Full, Fully Finished
Interior
Interior Features Ceiling Fan(s), Stall Shower, Kitchen - Eat-In
Hot Water Natural Gas
Heating Gas, Forced Air
Cooling Central A/C
Flooring Fully Carpeted, Tile/Brick
Fireplaces Number 1
Equipment Oven - Self Cleaning, Dishwasher, Disposal, Energy Efficient Appliances, Built-In Microwave
Fireplace Y
Appliance Oven - Self Cleaning, Dishwasher, Disposal, Energy Efficient Appliances, Built-In Microwave
Heat Source Natural Gas
Laundry Basement
Exterior
Exterior Feature Deck(s)
Garage Inside Access, Garage Door Opener
Garage Spaces 4.0
Utilities Available Cable TV
Amenities Available Swimming Pool, Tennis Courts, Club House, Tot Lots/Playground
Waterfront N
Water Access N
Roof Type Pitched,Shingle
Accessibility None
Porch Deck(s)
Attached Garage 1
Total Parking Spaces 4
Garage Y
Building
Lot Description Front Yard, Rear Yard
Story 2
Sewer Public Sewer
Water Public
Architectural Style Colonial
Level or Stories 2
Additional Building Above Grade
New Construction N
Schools
High Schools Timber Creek
School District Black Horse Pike Regional Schools
Others
HOA Fee Include Pool(s),Common Area Maintenance,Ext Bldg Maint,Lawn Maintenance,Snow Removal,Trash,Management
Senior Community No
Tax ID 15-15704-00054
Ownership Fee Simple
Acceptable Financing Conventional, VA, FHA 203(b)
Listing Terms Conventional, VA, FHA 203(b)
Financing Conventional,VA,FHA 203(b)
Read Less Info
Want to know what your home might be worth? Contact us for a FREE valuation!

Our team is ready to help you sell your home for the highest possible price ASAP

Bought with Yolanda Gulley • RE/MAX Tri County

"My job is to find and attract mastery-based agents to the office, protect the culture, and make sure everyone is happy! "


