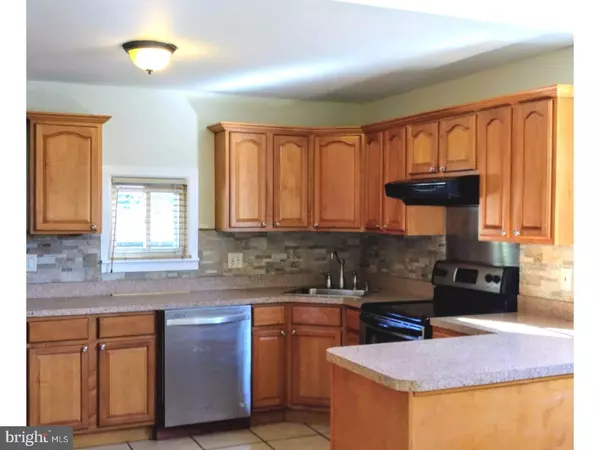$222,500
$229,990
3.3%For more information regarding the value of a property, please contact us for a free consultation.
3 Beds
3 Baths
2,286 SqFt
SOLD DATE : 08/01/2018
Key Details
Sold Price $222,500
Property Type Single Family Home
Sub Type Detached
Listing Status Sold
Purchase Type For Sale
Square Footage 2,286 sqft
Price per Sqft $97
Subdivision None Available
MLS Listing ID 1003767833
Sold Date 08/01/18
Style Colonial
Bedrooms 3
Full Baths 1
Half Baths 2
HOA Y/N N
Abv Grd Liv Area 2,286
Originating Board TREND
Year Built 1930
Annual Tax Amount $5,655
Tax Year 2017
Lot Size 0.270 Acres
Acres 0.27
Lot Dimensions 55X214
Property Description
Let the sun shine in! Bright, Open & Airy just begins to describe this 1930 custom built 3 bedroom colonial. Recently refurbished, you'll notice much attention to detail in melding Past World Charm with Present. Enter the remodeled closed-in porch, now with heating and a/c, and use it as an office, den, study or room of your choice. Step through the French Doors into the expansive Living Room with window seats and stately archways into the Formal Dining Room or Remodeled Eat-In Kitchen with Maple Cabinets, 16" ceramic flooring, tile backsplash and Stainless Sink and Appliances. Three ample-sized bedrooms with an additional 10x9 walk-in Cedar Closet and Elegant Full Bath with 12" ceramic floors, decorative tiled walls, Cherry cabinets w/granite countertops and Jetted Tub completes the 2nd level.The basement offers a possible 4th bedroom which is finished and has access to the exterior AND a finished half bath. In the rear sits a 2 car garage with additional parking for 5+ cars and a fenced-in backyard. Nearly maintenance free, this exceptional home also offers a 2 year roof, 2 year 80 gallon hot water heater, Newer appliances, vinyl windows, 2 zone heat (heater and A/C replaced in 2015)and has been recently painted inside and out. COMMERCIAL USE POSSIBLE FOR HOME OFFICE OR BUSINESS and PRICED TO SELL: was appraised in October 2017 at 273,699.
Location
State NJ
County Mercer
Area Hamilton Twp (21103)
Zoning RES
Rooms
Other Rooms Living Room, Dining Room, Primary Bedroom, Bedroom 2, Kitchen, Bedroom 1, Other, Attic
Basement Full, Outside Entrance
Interior
Interior Features Attic/House Fan, Kitchen - Eat-In
Hot Water Other
Heating Gas, Heat Pump - Electric BackUp, Zoned, Programmable Thermostat
Cooling Central A/C
Flooring Wood, Fully Carpeted, Tile/Brick
Equipment Built-In Range, Oven - Wall, Oven - Self Cleaning, Dishwasher
Fireplace N
Appliance Built-In Range, Oven - Wall, Oven - Self Cleaning, Dishwasher
Heat Source Natural Gas
Laundry Basement
Exterior
Exterior Feature Porch(es)
Garage Spaces 5.0
Fence Other
Waterfront N
Water Access N
Roof Type Shingle
Accessibility None
Porch Porch(es)
Parking Type Detached Garage
Total Parking Spaces 5
Garage Y
Building
Lot Description Level, Front Yard, Rear Yard
Story 2
Sewer Public Sewer
Water Public
Architectural Style Colonial
Level or Stories 2
Additional Building Above Grade
New Construction N
Schools
Elementary Schools Sunnybrae
Middle Schools Albert E Grice
High Schools Hamilton High School West
School District Hamilton Township
Others
Senior Community No
Tax ID 03-02642-00049
Ownership Fee Simple
Acceptable Financing Conventional, FHA 203(b)
Listing Terms Conventional, FHA 203(b)
Financing Conventional,FHA 203(b)
Read Less Info
Want to know what your home might be worth? Contact us for a FREE valuation!

Our team is ready to help you sell your home for the highest possible price ASAP

Bought with Terry N Parliaros • Smires & Associates

"My job is to find and attract mastery-based agents to the office, protect the culture, and make sure everyone is happy! "







