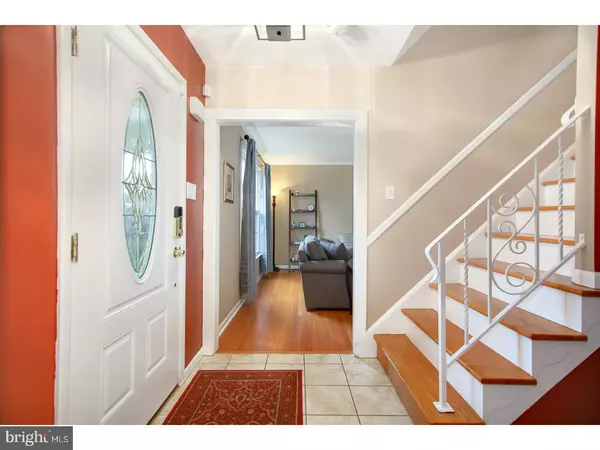$352,500
$360,000
2.1%For more information regarding the value of a property, please contact us for a free consultation.
4 Beds
3 Baths
2,003 SqFt
SOLD DATE : 07/31/2018
Key Details
Sold Price $352,500
Property Type Single Family Home
Sub Type Detached
Listing Status Sold
Purchase Type For Sale
Square Footage 2,003 sqft
Price per Sqft $175
Subdivision Ramblewood
MLS Listing ID 1001944224
Sold Date 07/31/18
Style Colonial
Bedrooms 4
Full Baths 2
Half Baths 1
HOA Y/N N
Abv Grd Liv Area 2,003
Originating Board TREND
Year Built 1962
Annual Tax Amount $7,039
Tax Year 2017
Lot Size 10,890 Sqft
Acres 0.25
Lot Dimensions 80X135
Property Description
Go "green" in this Center Hall Colonial with contemporary flair in the highly desirable Ramblewood community. Located in the highly rated Mount Laurel school district and easily accessible to major highways, shopping and dining, and Philadelphia and the Jersey Shore. Green features include a new solar system, installed in 2017, so say goodbye to electric bills. The yard is green in more ways than 1 - it has an irrigation system that comes with a water-saving "smart" controller to conserve water usage. Curb appeal abounds through the beautiful landscaping, newer roof and inviting front porch. Hardwood floors and tile flow throughout the house. The kitchen features white cabinetry with plenty of storage, a center island and opens to the den that houses one of the home's 2 fireplaces. Kick back and relax in the living room with another fireplace or in the beautiful four-season sunroom/family room overlooking the backyard with access to the patio. The finished basement is built for entertaining with a media space that has a specially painted wall specifically for a movie projector. Standout features on the upper level include 4 generously sized bedrooms with ceiling fans and a hall bathroom with oversized Jacuzzi tub and two pedestal sinks. This home conveniently backs to the Blue Ribbon Award winning Parkway Elementary School field and has a tree-lined backyard for privacy. Truly move-in ready!
Location
State NJ
County Burlington
Area Mount Laurel Twp (20324)
Zoning 1
Rooms
Other Rooms Living Room, Dining Room, Primary Bedroom, Bedroom 2, Bedroom 3, Kitchen, Family Room, Bedroom 1, Laundry, Other, Attic
Basement Full, Fully Finished
Interior
Interior Features Kitchen - Island, Ceiling Fan(s), Sprinkler System, Stall Shower, Kitchen - Eat-In
Hot Water Natural Gas
Heating Gas
Cooling Central A/C
Flooring Wood, Tile/Brick
Fireplaces Number 2
Fireplaces Type Brick
Equipment Built-In Range, Dishwasher, Refrigerator
Fireplace Y
Appliance Built-In Range, Dishwasher, Refrigerator
Heat Source Natural Gas
Laundry Basement
Exterior
Exterior Feature Patio(s), Porch(es)
Garage Spaces 4.0
Water Access N
Roof Type Pitched,Shingle
Accessibility None
Porch Patio(s), Porch(es)
Attached Garage 1
Total Parking Spaces 4
Garage Y
Building
Lot Description Front Yard, Rear Yard
Story 2
Foundation Brick/Mortar
Sewer Public Sewer
Water Public
Architectural Style Colonial
Level or Stories 2
Additional Building Above Grade
Structure Type 9'+ Ceilings
New Construction N
Schools
Elementary Schools Parkway
Middle Schools Mount Laurel Hartford School
School District Mount Laurel Township Public Schools
Others
Senior Community No
Tax ID 24-01103 06-00040
Ownership Fee Simple
Security Features Security System
Acceptable Financing Conventional, VA, FHA 203(b)
Listing Terms Conventional, VA, FHA 203(b)
Financing Conventional,VA,FHA 203(b)
Read Less Info
Want to know what your home might be worth? Contact us for a FREE valuation!

Our team is ready to help you sell your home for the highest possible price ASAP

Bought with Victoria T Orio • RE/MAX Community-Williamstown

"My job is to find and attract mastery-based agents to the office, protect the culture, and make sure everyone is happy! "







